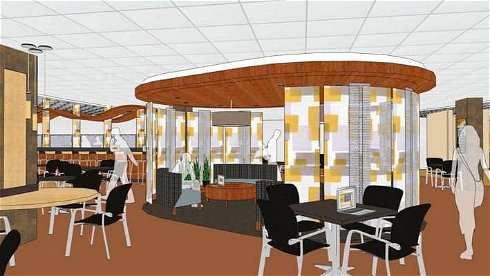
Proposed Post Secondary Cafe Renovation Private Study
Read More
Proposed Post Secondary Cafe Renovation Private Study
Read MoreClassroom design for the 21st Century learning environment should accommodate a variety of learning skills and needs. The space should be large enough to be reconfigurable to accommodate a number of learning activities. This also includes furniture that provides flexibility to the learning spaces which will accommodate collaboration and interactive work between students and teachers.
Read MoreThe complexity of design in today’s university laboratories requires an innovative project approach. The design team for the new Microbial Sciences Building at the University of Wisconsin – Madison faced a challenging interdisciplinary collaboration: three departments planned to share lab space in a single building. This visionary concept in academia demanded an all-new project approach from the design teams at CO Architects, Plunkett Raysich Architects LLP (PRA), and lab consultant Earl Walls Associates. The project consolidates and enables UW-Madison’s multidisciplinary program in Microbial Sciences.
Read MoreThe response to the question is yes, but only if extra planning and care are taken to nurture a safe environment, free from extremes.
Read MoreIn April 2013, a new set of voluntary, rigorous and internationally benchmarked standards for K-12 science education were released. The standards, known formally as the Next Generation Science Standards, were developed, written and revised by a team of teachers and education leaders from 26 different states across the country.
Read MorePlunkett Raysich Architects, LLP, one of Wisconsin’s leading architecture and interior design firms, announced today the completion of Kettle Moraine Lutheran High School’s new performing arts center in Jackson, Wis. The 33,000 sq. ft. addition consists of two primary elements: a 750-seat auditorium and an academic wing for music education. The academic wing includes band and choral rooms, an ensemble room, staff offices and practice rooms.
Read MoreThe 330,000 sq. ft. Microbial Sciences Building is a world-class, cross-college facility constructed to replace outdated and overcrowded facilities. It coordinates University instructional and research efforts in the departments of Bacteriology, Medical Microbiology and Immunology, and Food Microbiology and Toxicology on the UW-Madison campus.
Read More