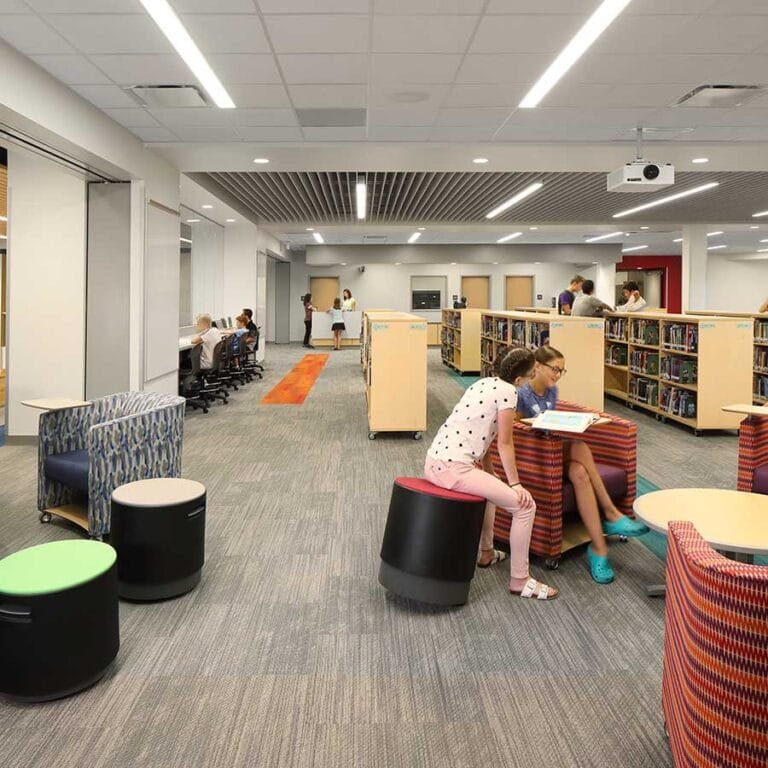School Design
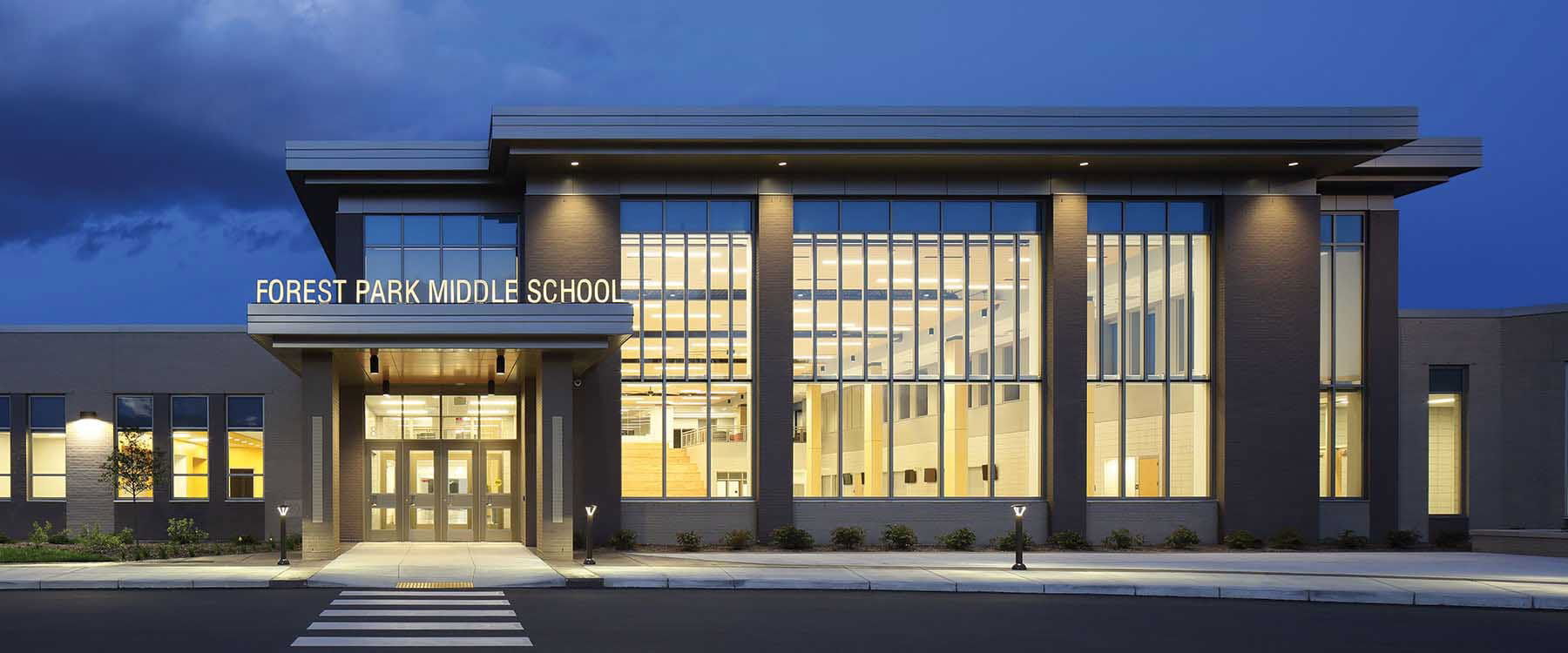

Franklin Public Schools is a growing suburban Milwaukee district that had a dated, undersized middle school building. PRA was retained to complete a facility study and master plan. After an extensive analysis of educational needs, facility updates, and potential expansions to accommodate the growing program, it was decided a full building replacement rather than a renovation program was more cost-effective. The resulting building is a flexible and forward-looking learning environment that allows 1,200 sixth through eighth grade students access to myriad specialty spaces supported by a large middle school.
Read moreCollaborative, project-based exploration, and hands on learning are central to the building’s organization. Spanning two floors and forming the central hub of the school, the STEM Discovery Center incorporates and integrates a fabrication lab, wood shop, electronics and robotics lab and the open research-based media center. Connecting into this hub are three wings housing learning studios organized around open collaboration hubs. Strategically organized to facilitate multidisciplinary learning and provide direct access to the building’s core, each wing breaks down the overall scale of the school to more intimate neighborhoods easing student’s transition from elementary level.
The cafeteria features stepped seating and movable furnit...
The cafeteria features stepped seating and movable furniture
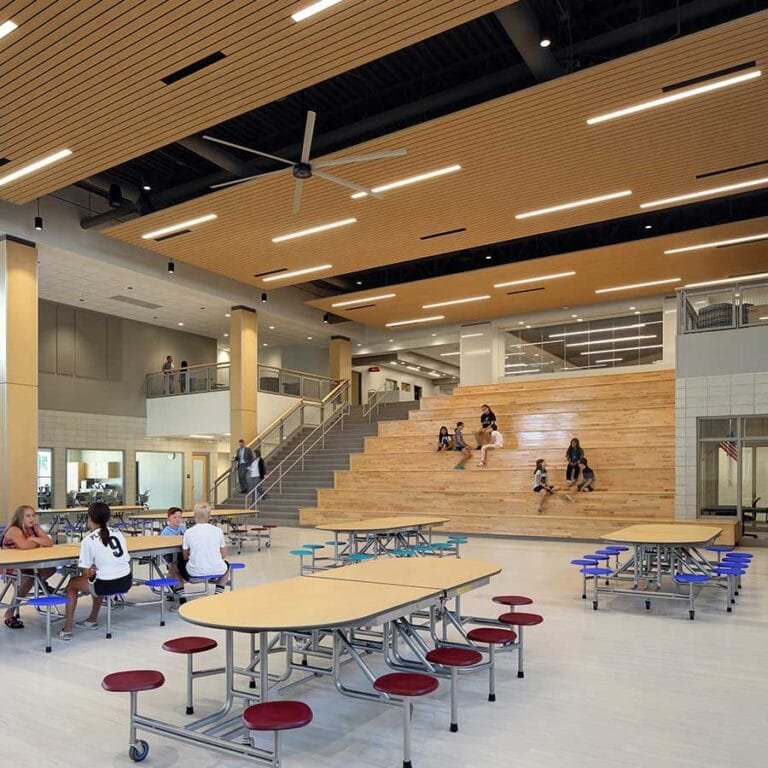
The breakout space provides a collaborative learning envi...
The breakout space provides a collaborative learning environment that expands beyond the typical four classroom walls
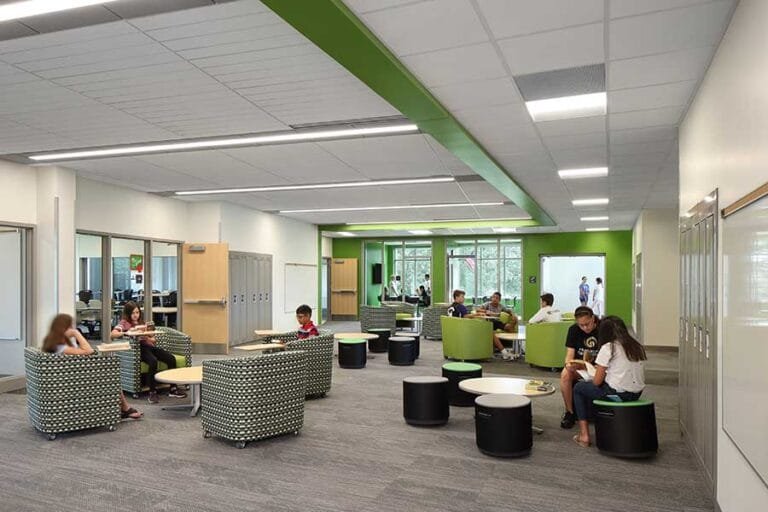
The student commons extends to the second floor IMC provi...
The student commons extends to the second floor IMC providing a space for students to collaborate or work independently between classes
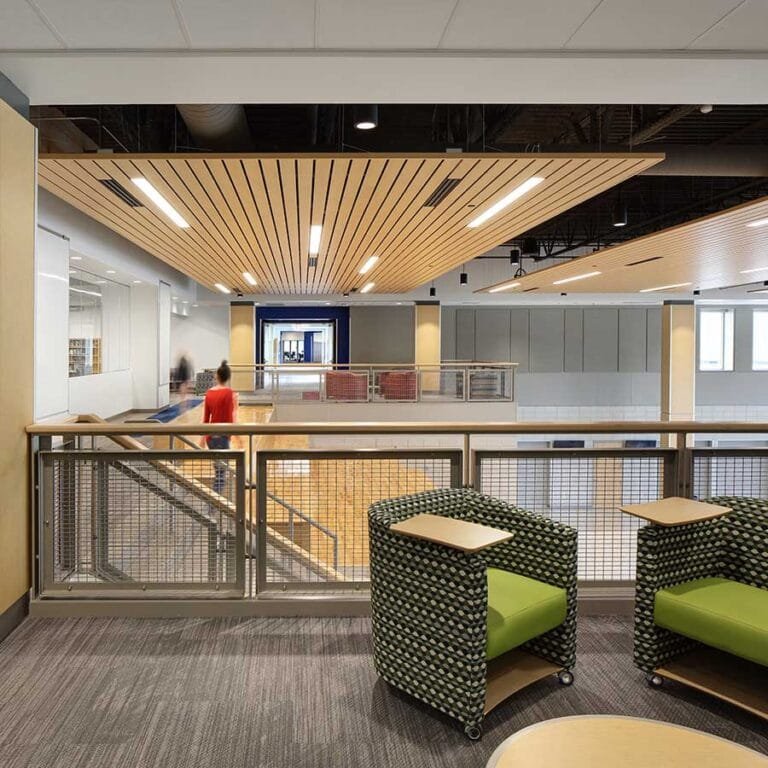
Classroom space for formal instruction
Classroom space for formal instruction
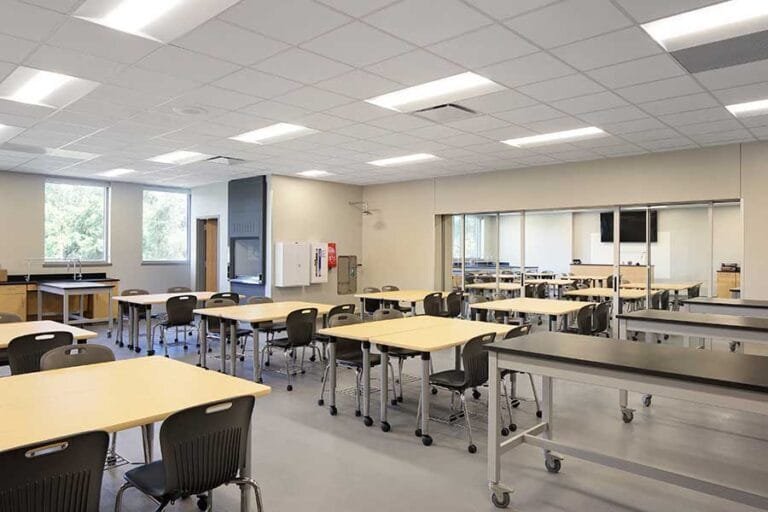
The classroom space is for formal instruction and feature...
The classroom space is for formal instruction and features flexible furniture for student collaboration
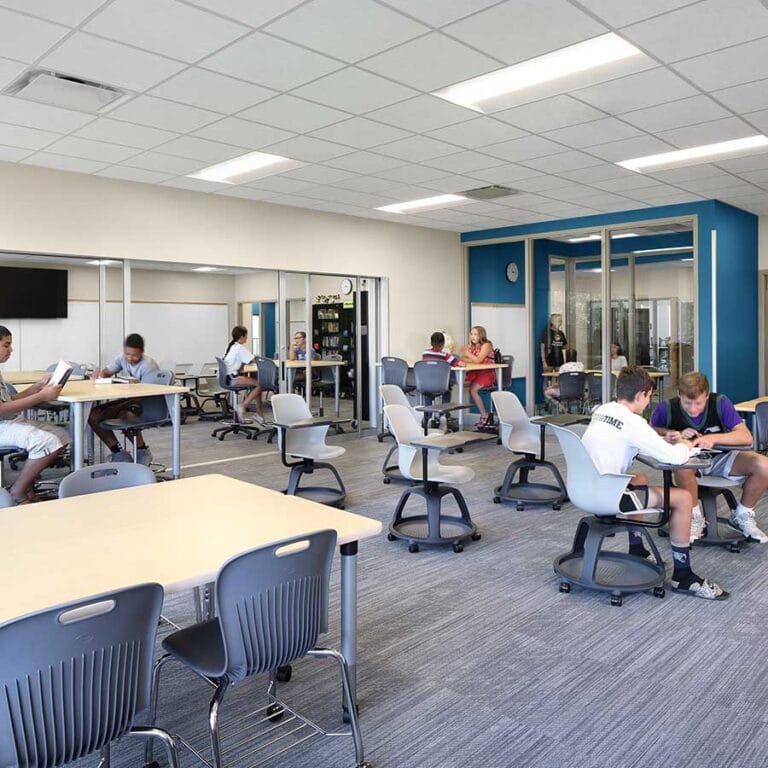
Collaboration space in the library
Collaboration space in the library
