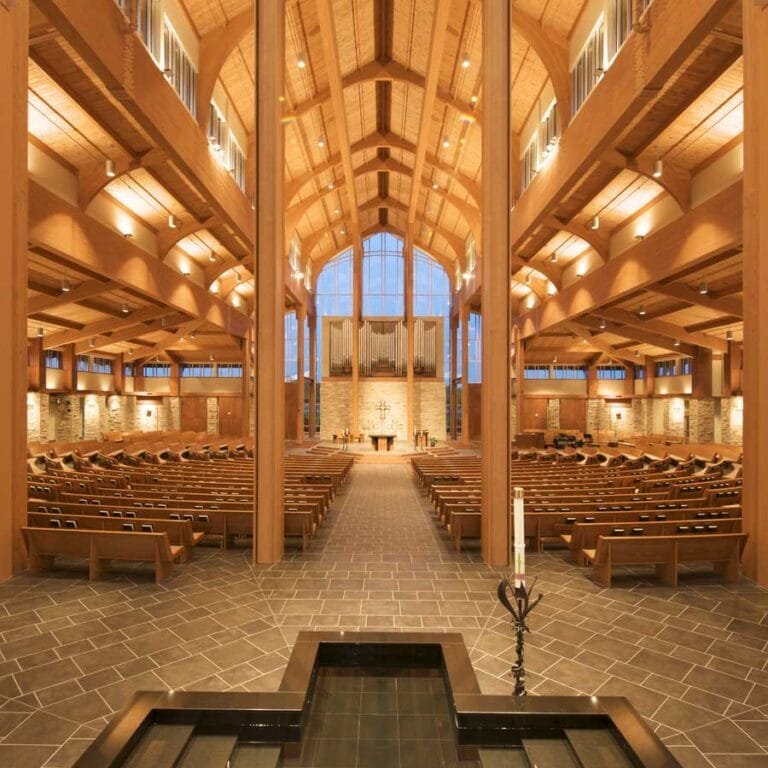Church Design
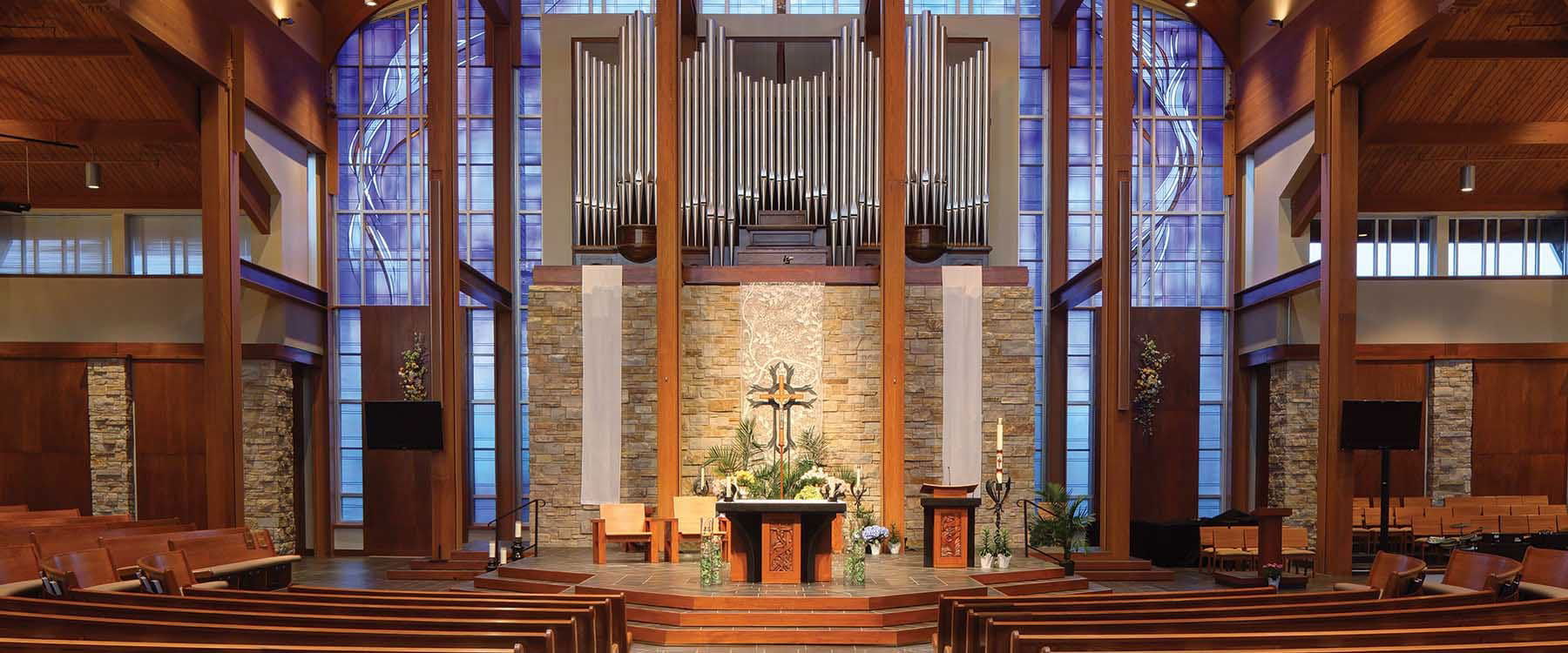

A 135,000 sq. ft. master plan was completed by PRA for a church and day school on rolling farmland in southeast Fond du Lac. Anchored by a new 1,400 seat church and gathering space the engaging campus design showcases an architecture with open colonnades, a prominent bell tower, and welcoming entrances. The light-filled worship space is composed of striking forms and natural materials evoking the limestone ridge for which Fond du Lac is known.
Read moreTogether with a spacious fellowship hall, meeting space, and parish offices, the entire church campus is cradled around a courtyard with prayer garden and day chapel offering a tranquil view to the east.
The Sanctuary of Holy Family Catholic Church in Fond du L...
The Sanctuary of Holy Family Catholic Church in Fond du Lac, Wisconsin looking toward the Narthex from the raised Altar
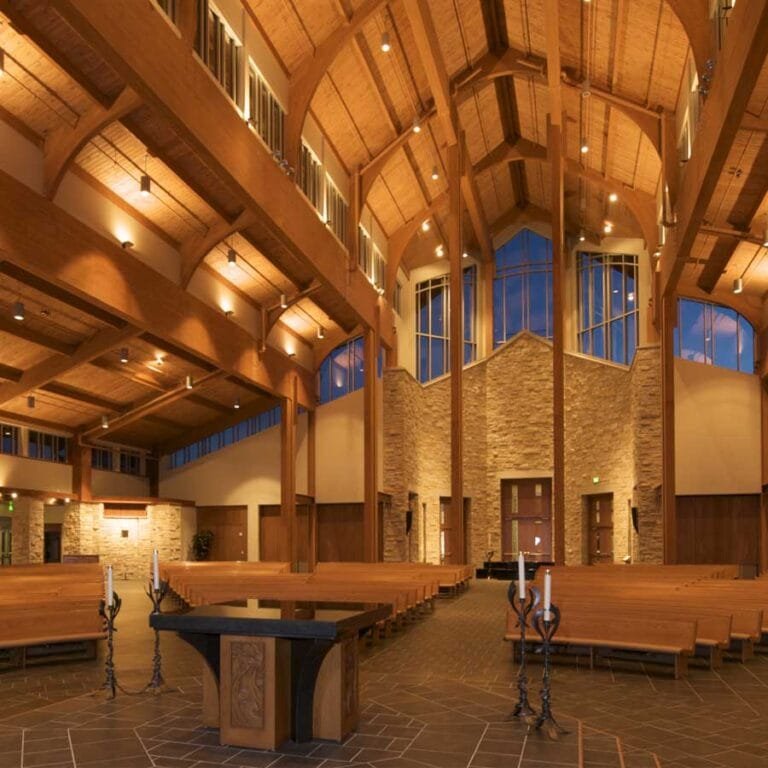
The multi-purpose space features abundant windows with cl...
The multi-purpose space features abundant windows with clerestories above, allowing natural light to filter into the activities
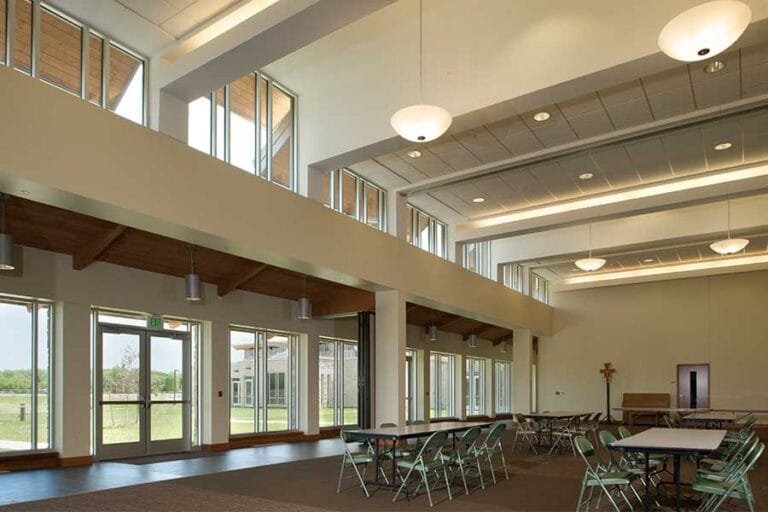
The exterior is made from the abundance of limestone foun...
The exterior is made from the abundance of limestone found in the area and features a bell tower
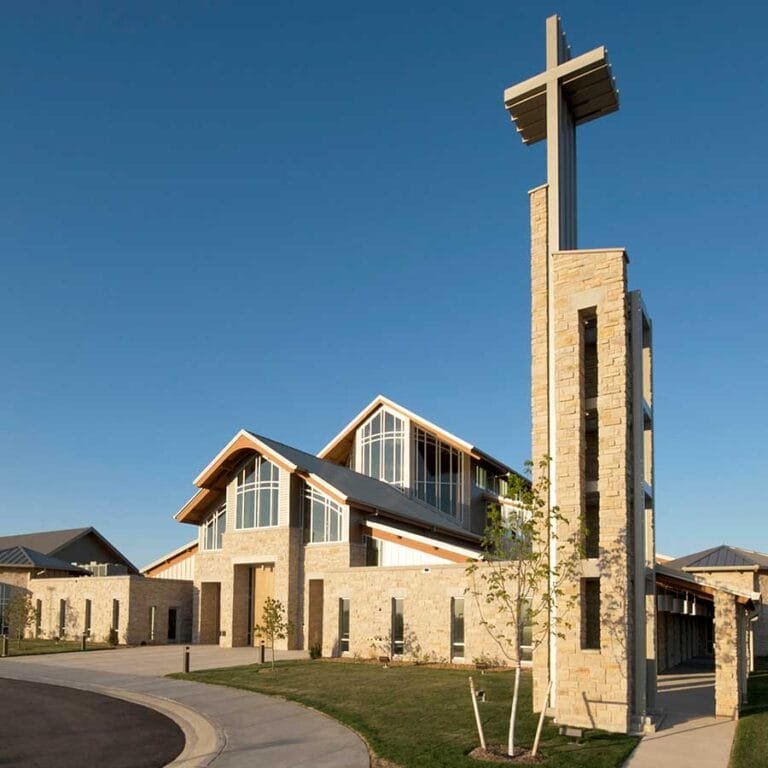
The worship space is 12,000 square feet with the capacity...
The worship space is 12,000 square feet with the capacity to seat 1,250 people in the sanctuary. This space features contemporary stained glass and sloped seating towards the raised altar, reinforced by the rhythm of glue-laminated heavy timber framing.
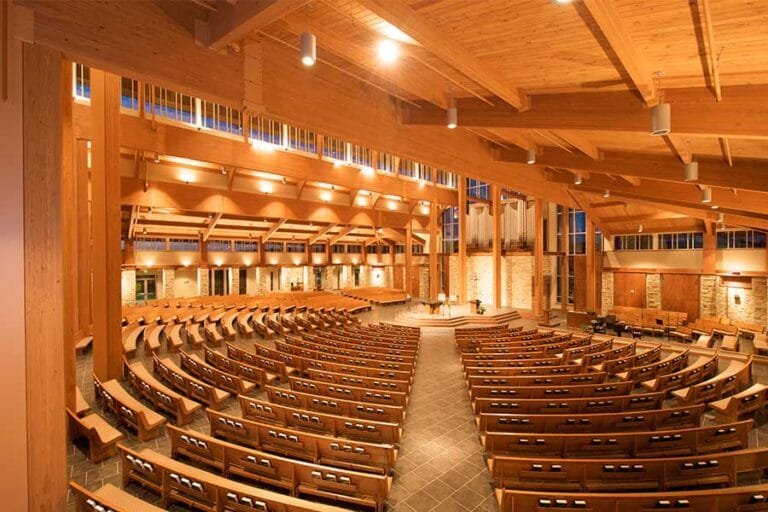
Holy Family Catholic Church Exterior in Fond du Lac, Wisc...
Holy Family Catholic Church Exterior in Fond du Lac, Wisconsin, illustrates the impact of contemporary stained glass on the neighborhood
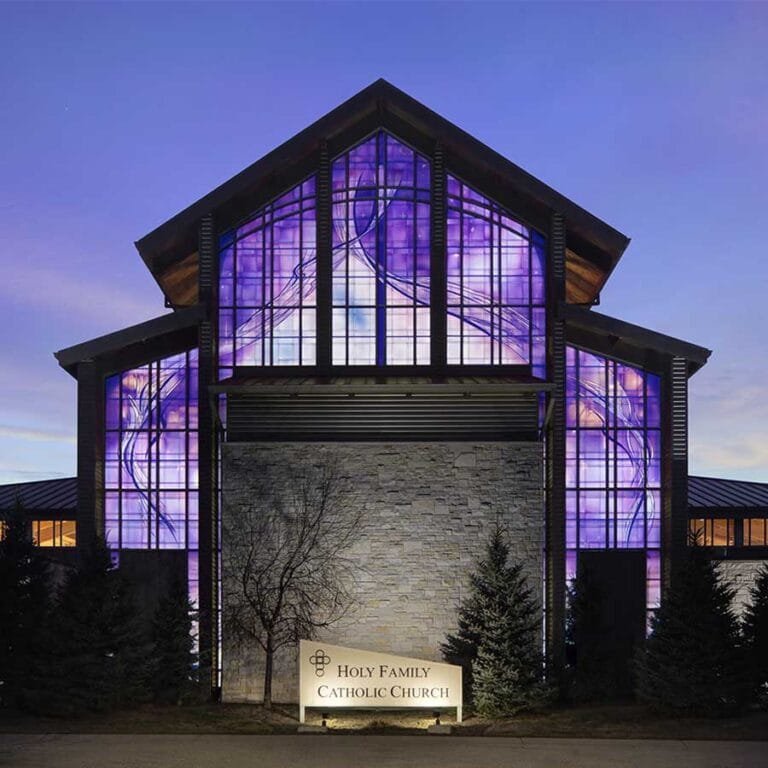
The Sanctuary of Holy Family Catholic Church in Fond du L...
The Sanctuary of Holy Family Catholic Church in Fond du Lac, Wisconsin looking toward the Altar from over the Baptismal Font, allows plenty of space for the Sacrement.
