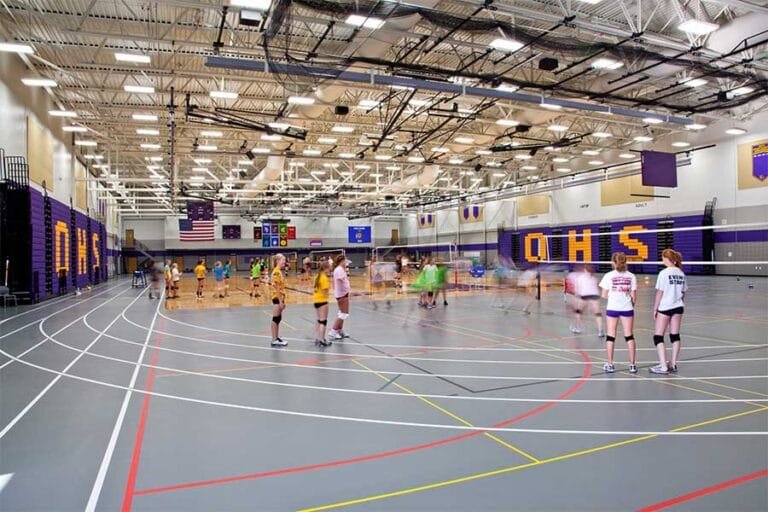School Design


Oconomowoc wished to renovate buildings and enlisted PRA to assist them. The work resulted in a new Performance and Arts Center at the High School and two new intermediate schools.
Read moreThe new Oconomowoc High School Arts Center is a 750-seat, 30,674 sq. ft. addition, bringing an entirely new level of performance art possibilities to both the Oconomowoc Area School District and the surrounding community. The new Arts Center features a generous lobby, outdoor plaza, full fly stage, orchestra pit, rehearsal room, and high-end sound and lighting equipment. Exterior brick and precast concrete link the addition to the existing high school.
The new intermediate schools are strategically located on two sites near growth areas of the community, they each are 123,000 sq. ft., with two-stories and identical footprints to provide an equal community presence but different color schemes to differentiate the schools both inside and out. The layout for both schools includes a two-station gym, locker and multi-purpose rooms, art, science, special education, cafeteria, health, choral, orchestra, band rooms, combined technical education and computer lab as well as a library and computer lab. Each school has capacity for 800 students, for grades 5 through 8. A house concept design provides individual classroom areas for each grade level.
The library is an alternative learning environment and co...
The library is an alternative learning environment and collaboration space
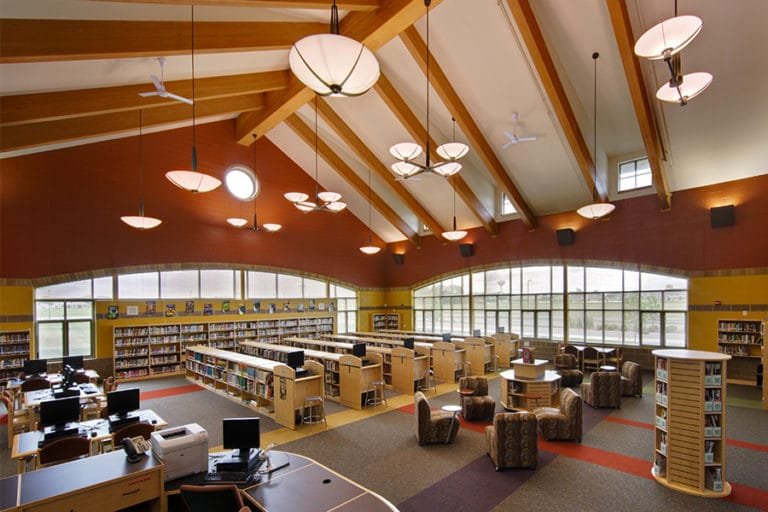
The new Oconomowoc Arts Center offers the community a sta...
The new Oconomowoc Arts Center offers the community a state of the art performance venue showcasing a full range of both student and professional performances
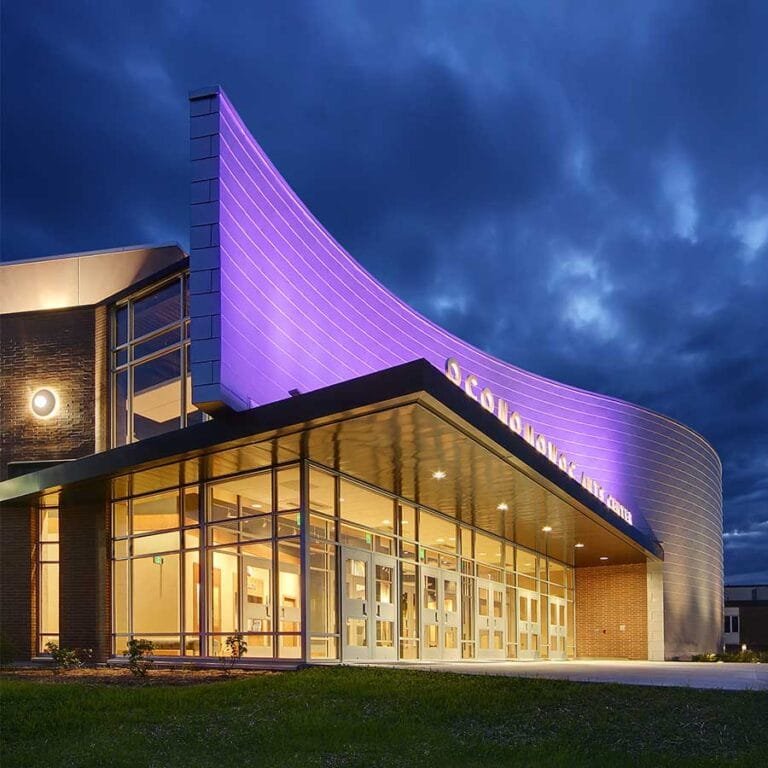
Exterior view
Exterior view
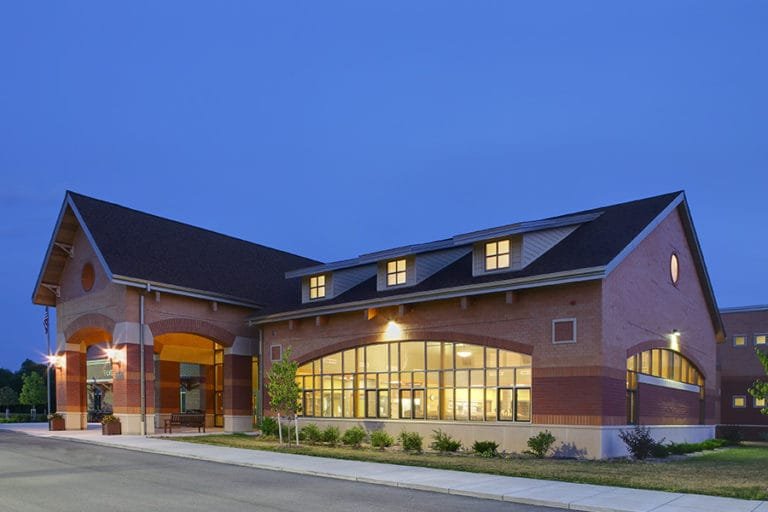
The art classroom features large workspaces so students c...
The art classroom features large workspaces so students can collaborate or work independently
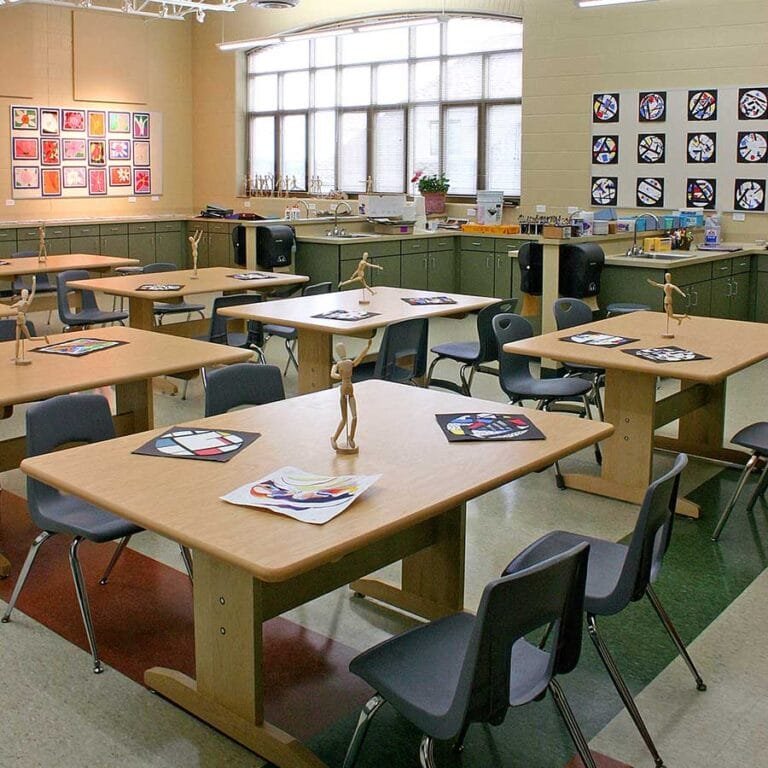
Exterior view
Exterior view
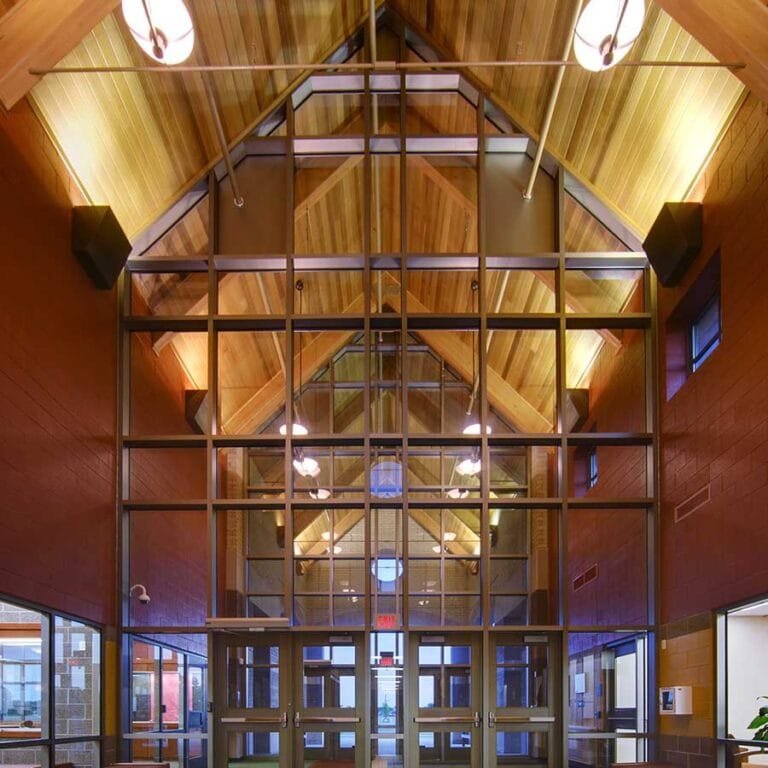
The theater can seat up to 750 people. This space was des...
The theater can seat up to 750 people. This space was designed for optimal acoustics with state of the art lighting and sound system
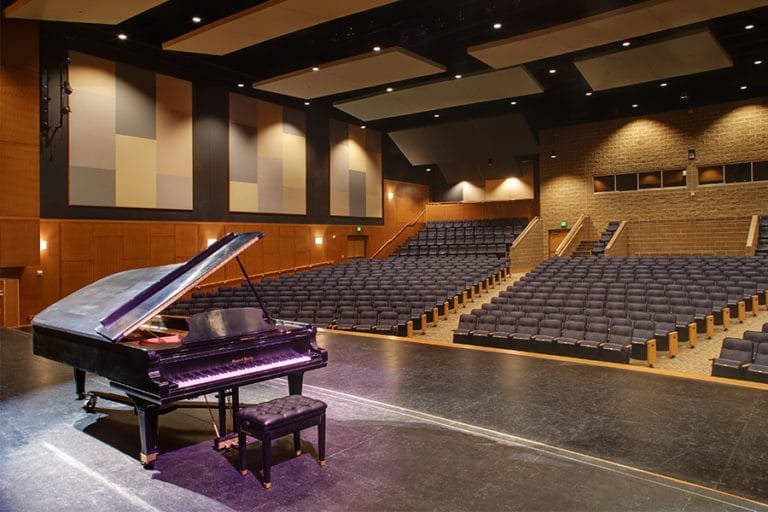
Exterior view
Exterior view
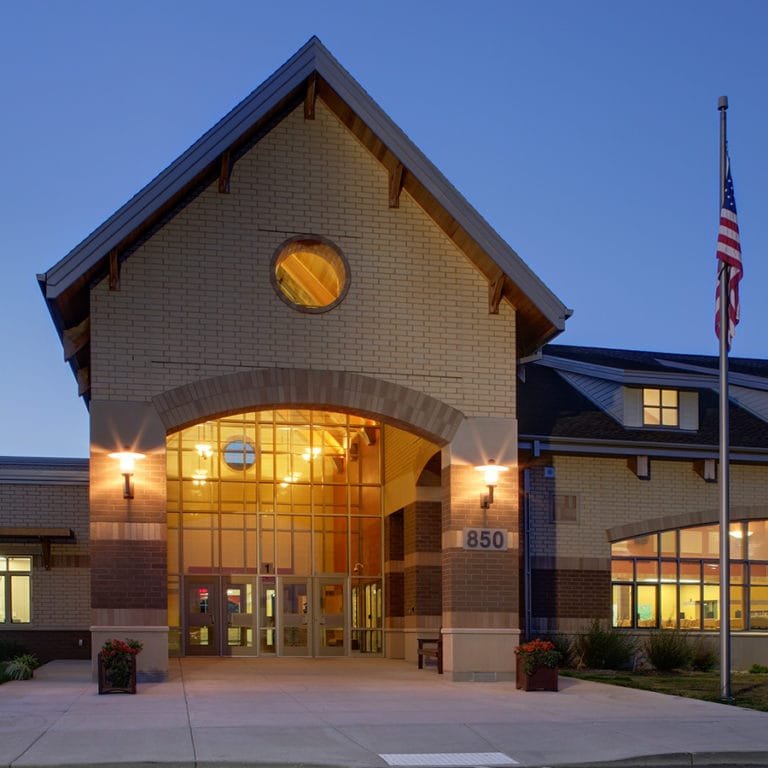
The gym expansion provides the school with appropriate fa...
The gym expansion provides the school with appropriate facility space for physical education, athletic competition, and community use. The space also provides a competition level indoor track and field
