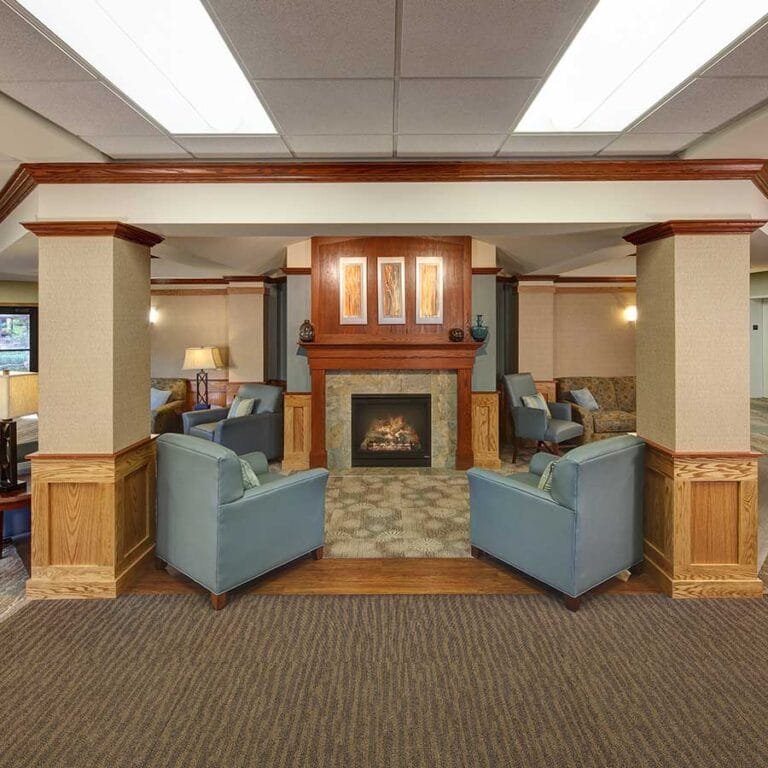Senior Living Design
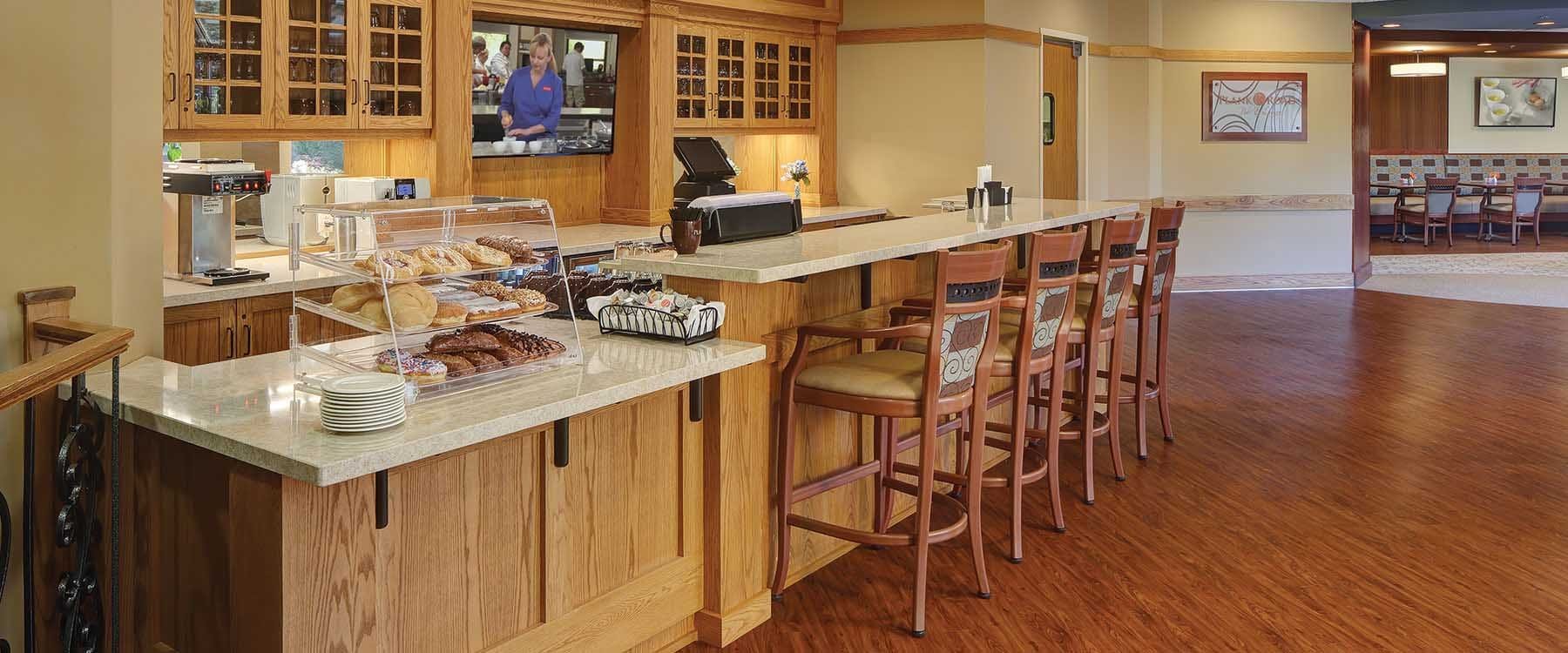

Harwood Place retained PRA to design and remodel their current space.
Read moreThe project consisted of both a 66,840 sq. ft. new construction and a 79,070 sq. ft. remodeling. Highlights of the project include: developing a clear master plan to offer greater staff efficiencies and increase the quality of care, a new parking structure, consolidating central services to the one location, converting a portion of the skilled nursing facility into a 12-bed hospice care and replacing the current kitchen with a more efficient and centrally located kitchen. The increase in therapy department allows for outpatient use and the implementation of an adult day care center.
Harwood Place Sunroom featuring a wall of glass and loung...
Harwood Place Sunroom featuring a wall of glass and lounge chairs
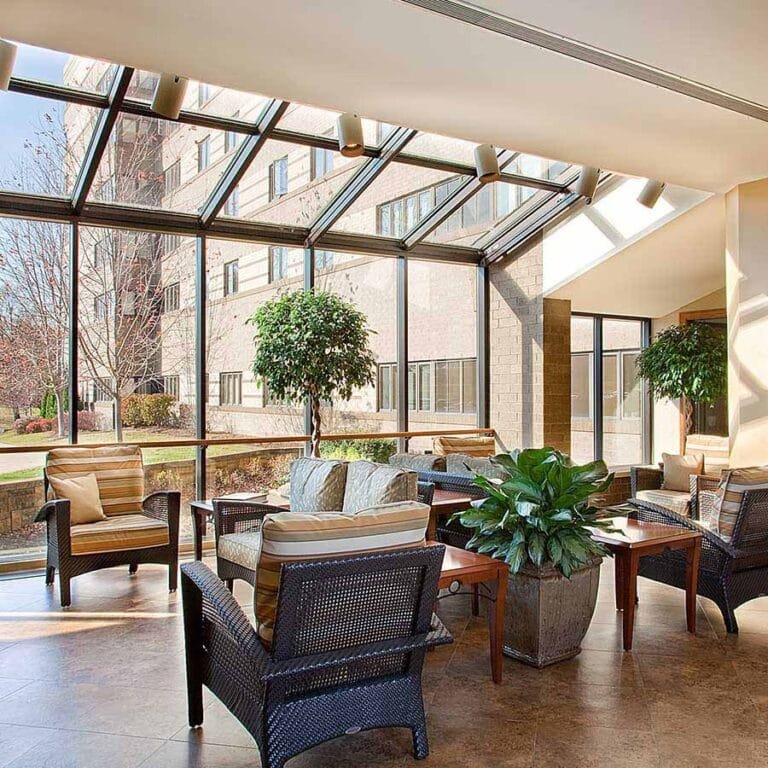
Entry to the dining room
Entry to the dining room
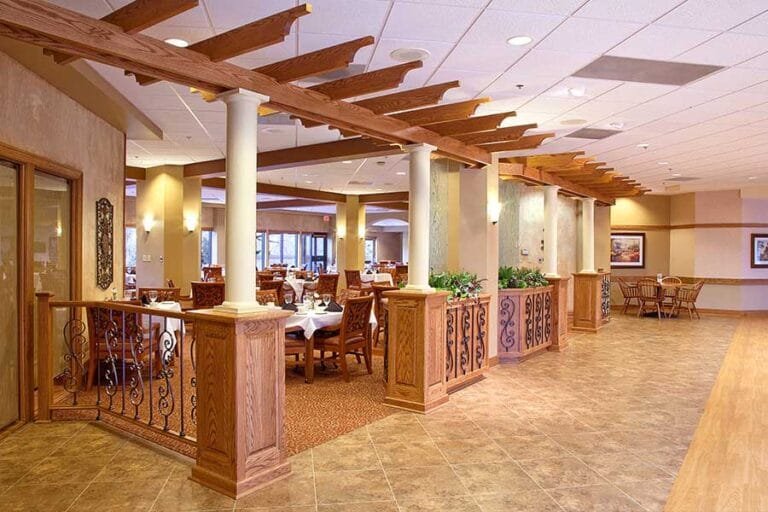
A formal dining room where residents have the option to d...
A formal dining room where residents have the option to dine together
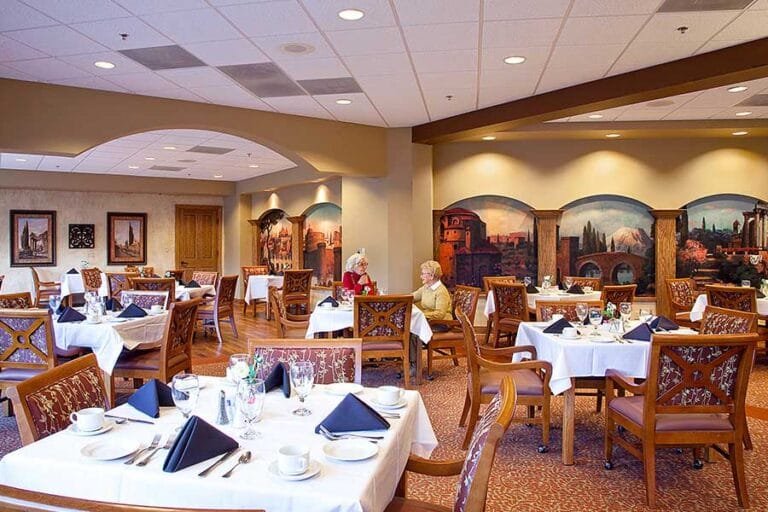
A lounge space to encourage resident interactions
A lounge space to encourage resident interactions
