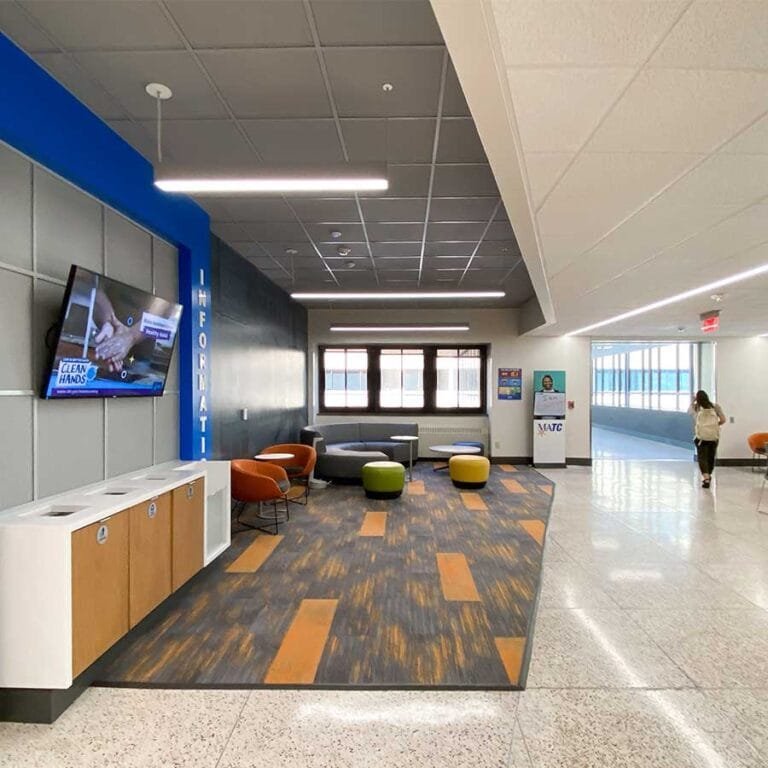Higher Education Design
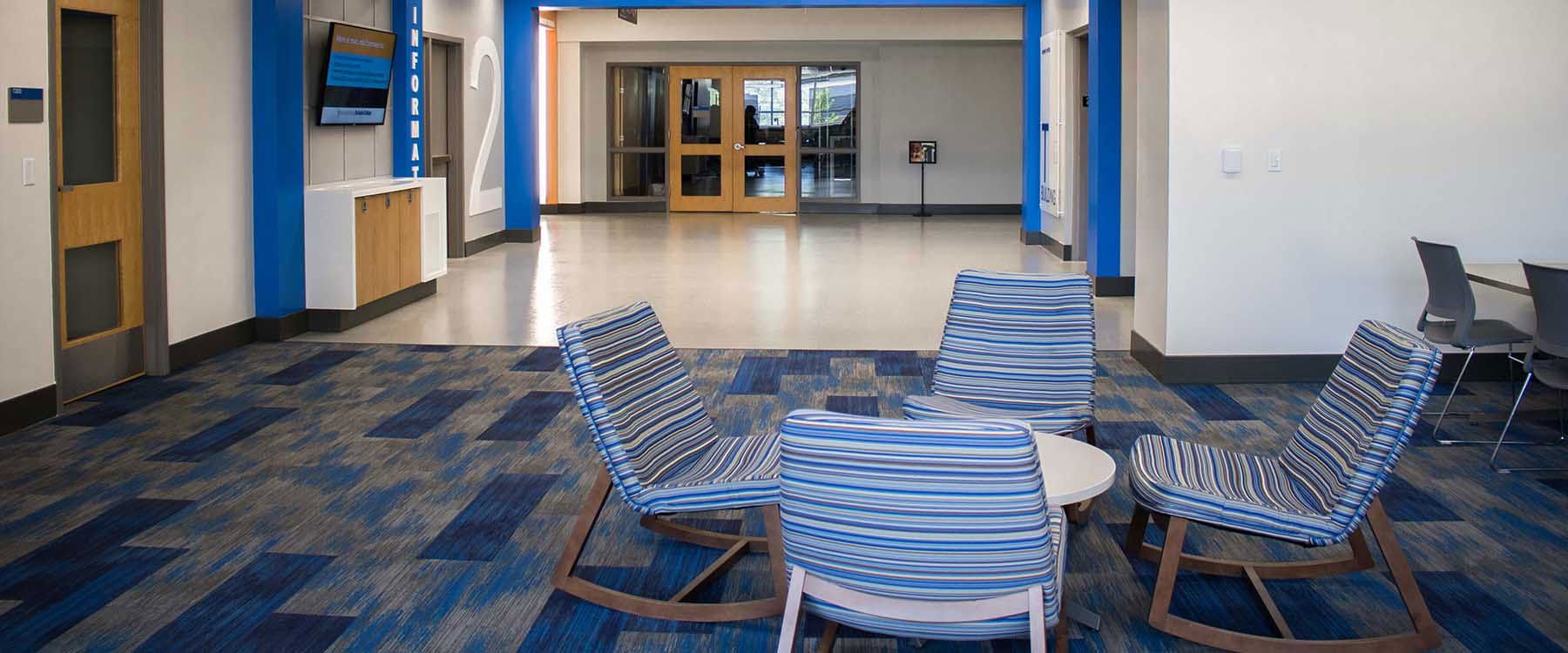

The MATC Facilities and Administrative Leadership Teams were at a turning point. While Administration was embarking on their Pathways initiative to help students discover the educational path that most interests them, the Facilities Team recognized the need to standardize and unify the aesthetic qualities of common-use interior spaces, and common materials for exterior aesthetics. PRA and MATC worked together as the project evolved to include defining new design aesthetics that would embellish the MATC brand and make it more recognizable. This began the Master Planning process.
Read morePRA collaborated with MATC to administer and evaluate student and staff surveys to understand what worked, what didn’t, and what was desired. Together we published the MATC Design Guidelines that are applicable to the Common Spaces and exteriors of 1.93 million SF, 19 buildings, 30,000 students (annually), and over 900 instructors.
As part of our efforts, we developed Interior Common Areas, which consist of Crossing Nodes, Information Nodes, Study Nodes, and Elevator Lobbies out of existing corridors. Given the diversity of architecture across the campuses, we also found common elements to establish brand consistency for the exterior aesthetics. The Campus Gateway and Campus/Building Identification signage enhances the entrance, makes it more evident, and ties it all together with streetscaping.
Following the issuance, MATC again engaged PRA to execute the Design Guidelines for the contiguous 2nd levels of the M, C, & T Buildings, as well as the connecting skywalks, at the MATC Downtown Campus.
In long corridors departmental soffits and architectural ...
In long corridors departmental soffits and architectural features create destinations
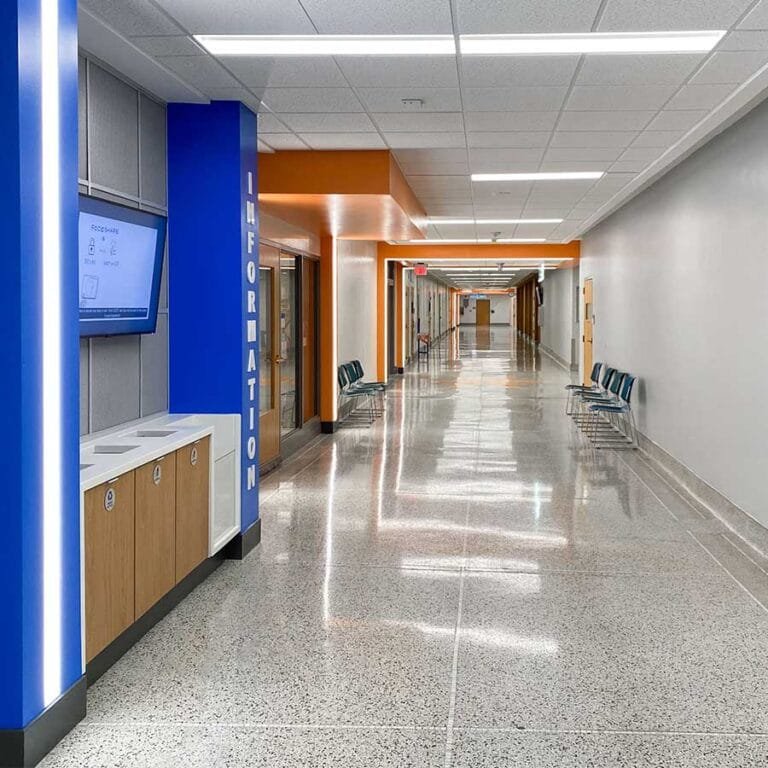
Space for students to collaborate or work independently a...
Space for students to collaborate or work independently and features causal seating for student engagement
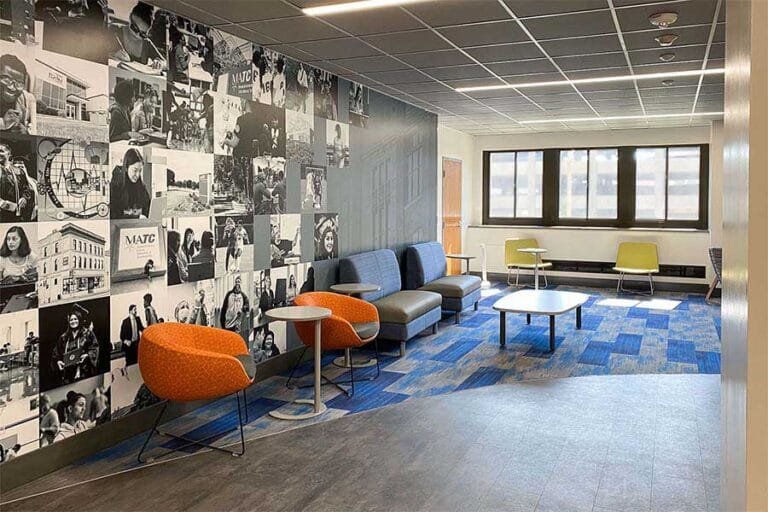
Information node is adjacent to the Pathway Office
Information node is adjacent to the Pathway Office
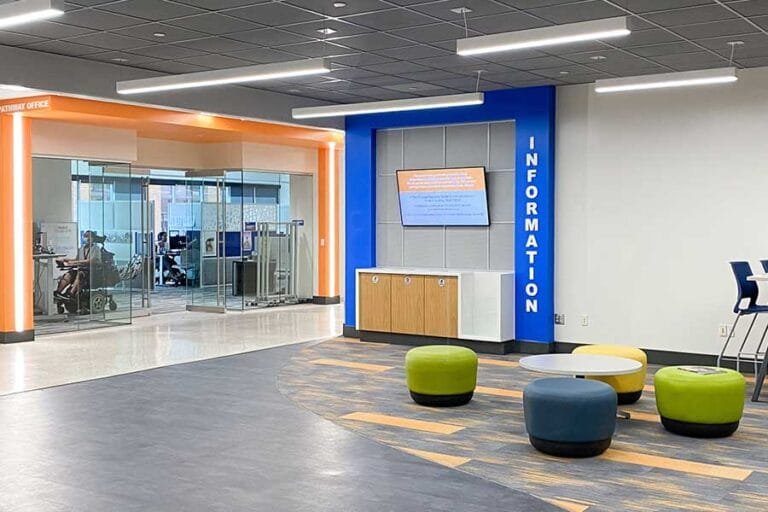
The study node and information node come together at the ...
The study node and information node come together at the building connection
