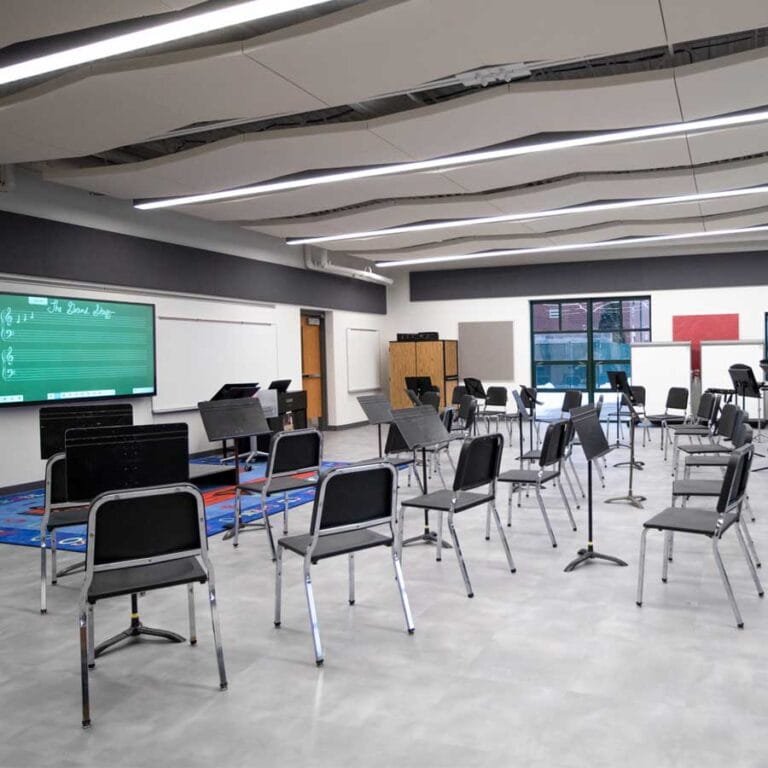School Design
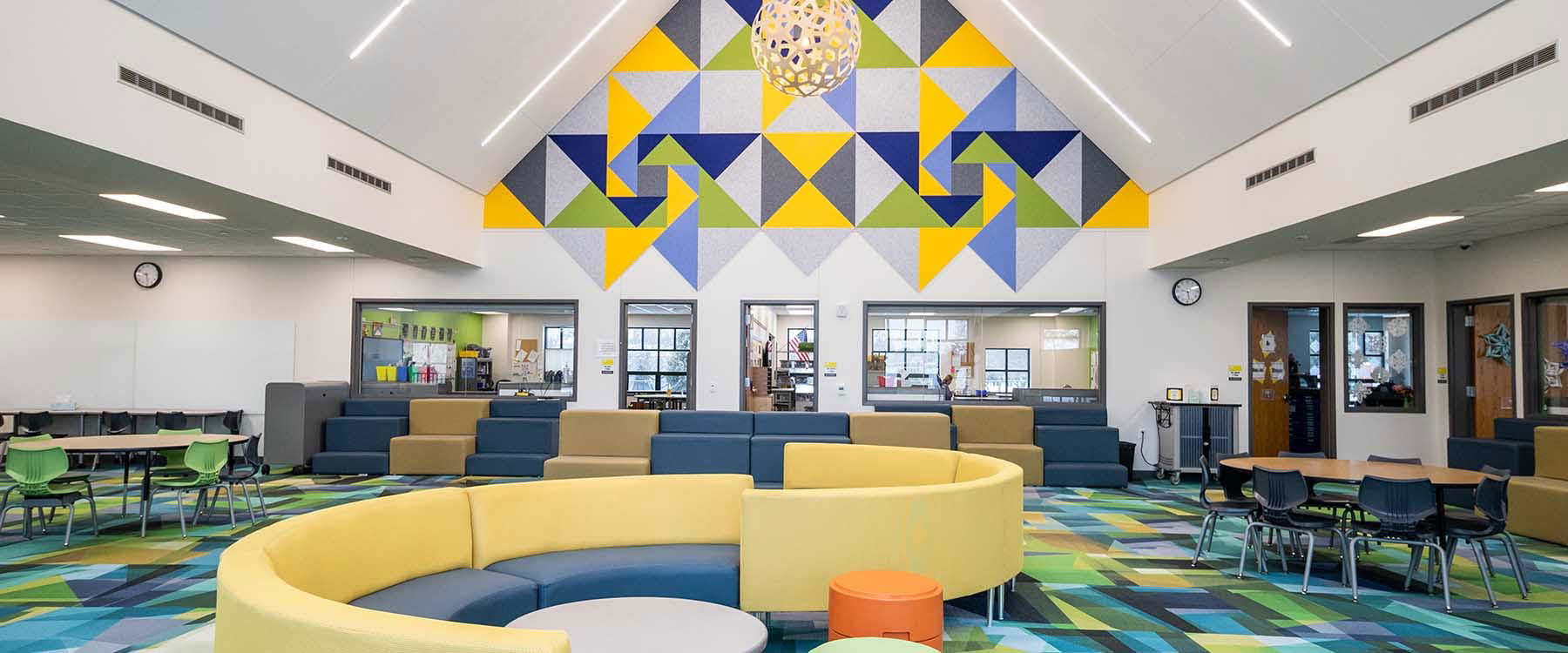

Swallow School is a high achieving 4K-8 school in the western suburbs of Milwaukee. Rich in history, a school has stood on this site for over 175 years and has evolved from serving a small agrarian population to diverse group of students with myriad abilities, needs and curiosities.
Read morePRA was initially retained to develop a master plan for the school and its grounds that would address aging infrastructure, a changing enrollment and changing pedagogy. Allowing for its relatively small size, the design team was able to engage each staff member and some students multiple times to develop a deep understanding of the present and future needs. A clear direction toward more flexible, open and collaborative spaces was quickly identified and targeted initial projects were prioritized.
Preliminary projects completed include a revised secure entry lobby, improved administrative office function and flow, a flexible Discover Lab to support growing STEM programming and an updated IMC complete with digital recording studio where a team of students has come together to create digital video announcements for the school.
In 2017, PRA and District Administration collaborated to organize and facilitate a citizen-based Facility Advisory Committee (FAC) to help chart the future of Swallow School. After months of discussion, exploration, sharing and surveying, the Board of Education placed on the November 2018 ballot a referendum question in the amount of $7.9 million to replace the oldest portions of the building dating back to 1891 and create modern learning environments throughout the building for all students. The measure was passed by the community and PRA led the design effort for the resulting project.
The classroom fetaures movable furniture as all as colore...
The classroom fetaures movable furniture as all as colored carpet to help students with navigation in the space
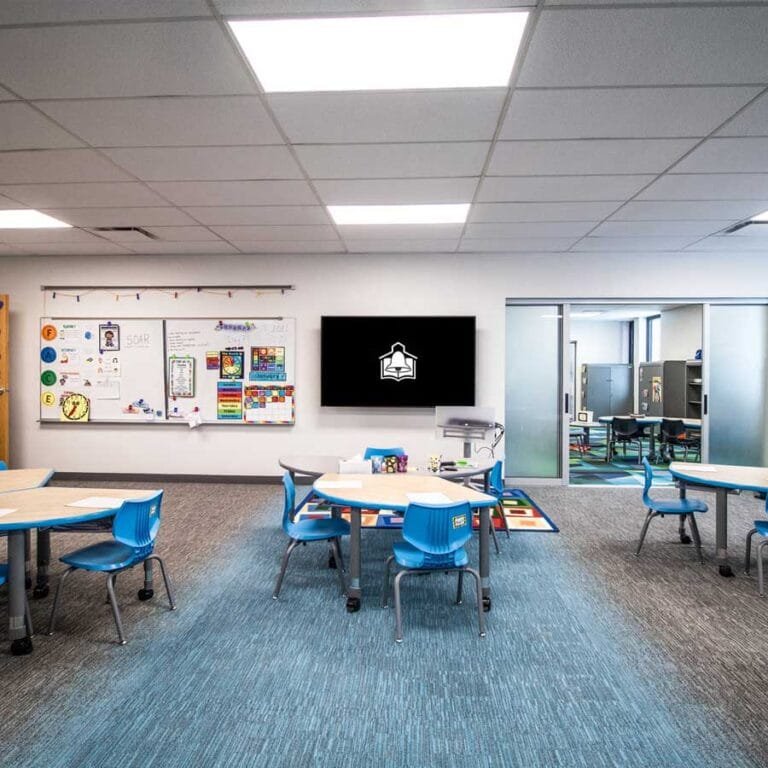
The classrooms feature a shared collaboration space betwe...
The classrooms feature a shared collaboration space between them that can be opened by a sliding door
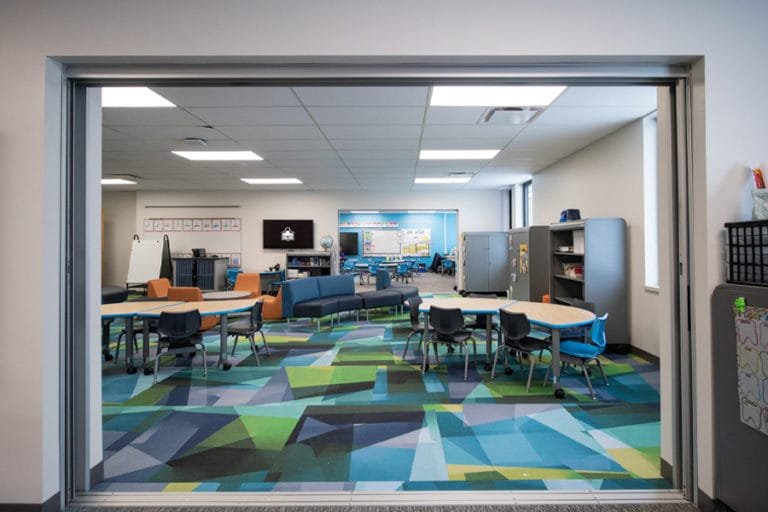
The classroom is a space for formal instruction
The classroom is a space for formal instruction
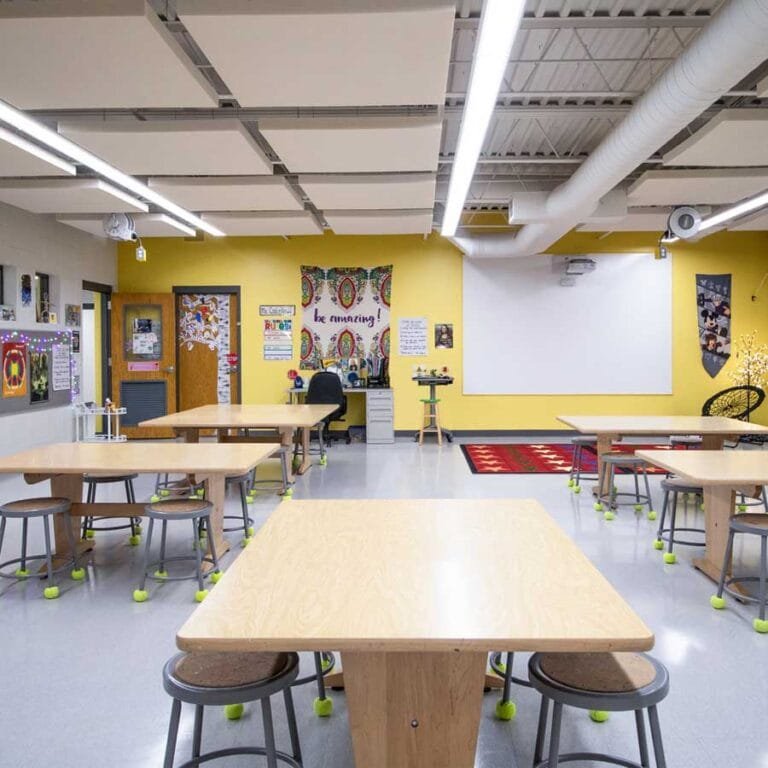
The classroom can open to a collaboration space
The classroom can open to a collaboration space
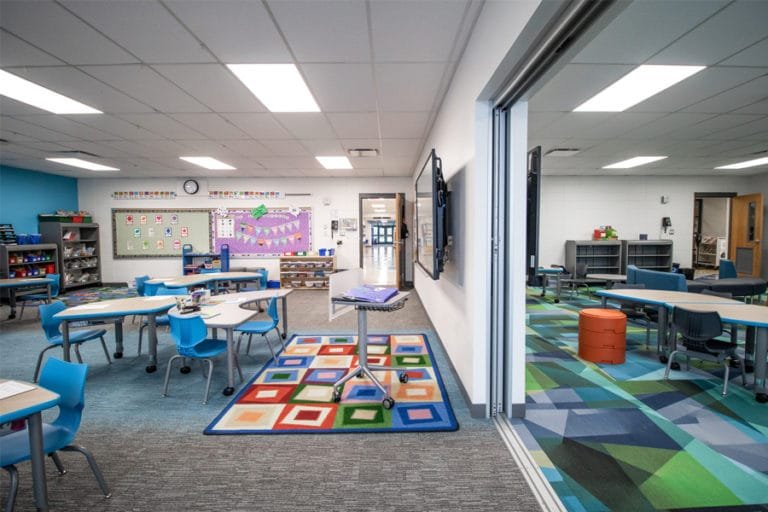
The collaboration space provides and alternative learning...
The collaboration space provides and alternative learning environment for students and staff
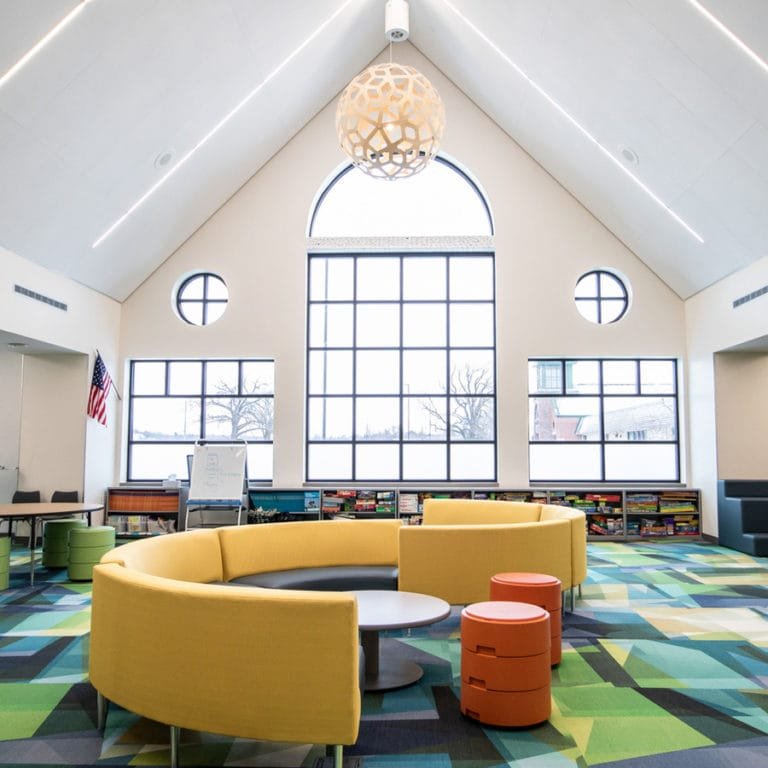
The music classroom offers a space for students to flex t...
The music classroom offers a space for students to flex their musical skills
