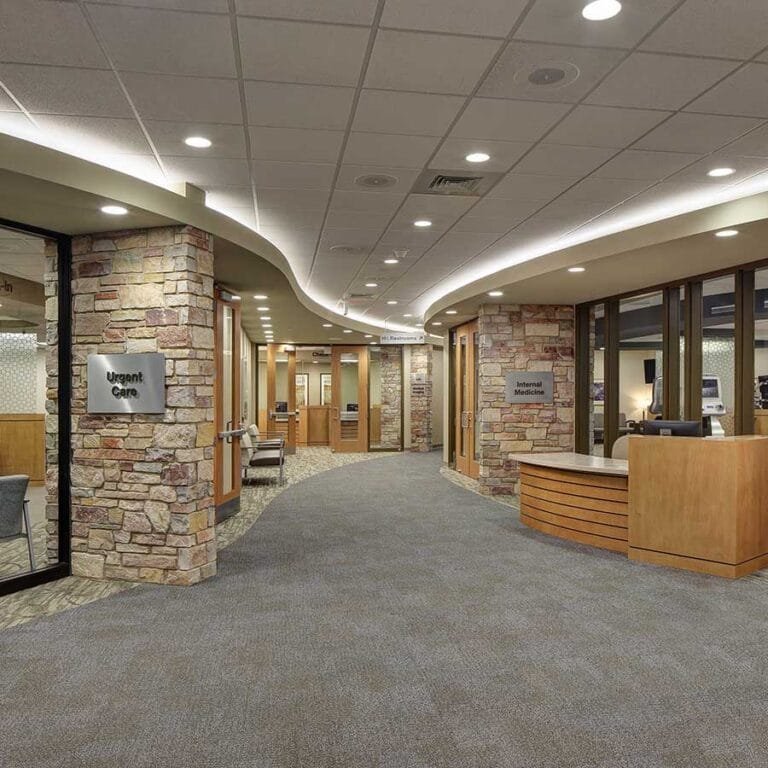Healthcare Design
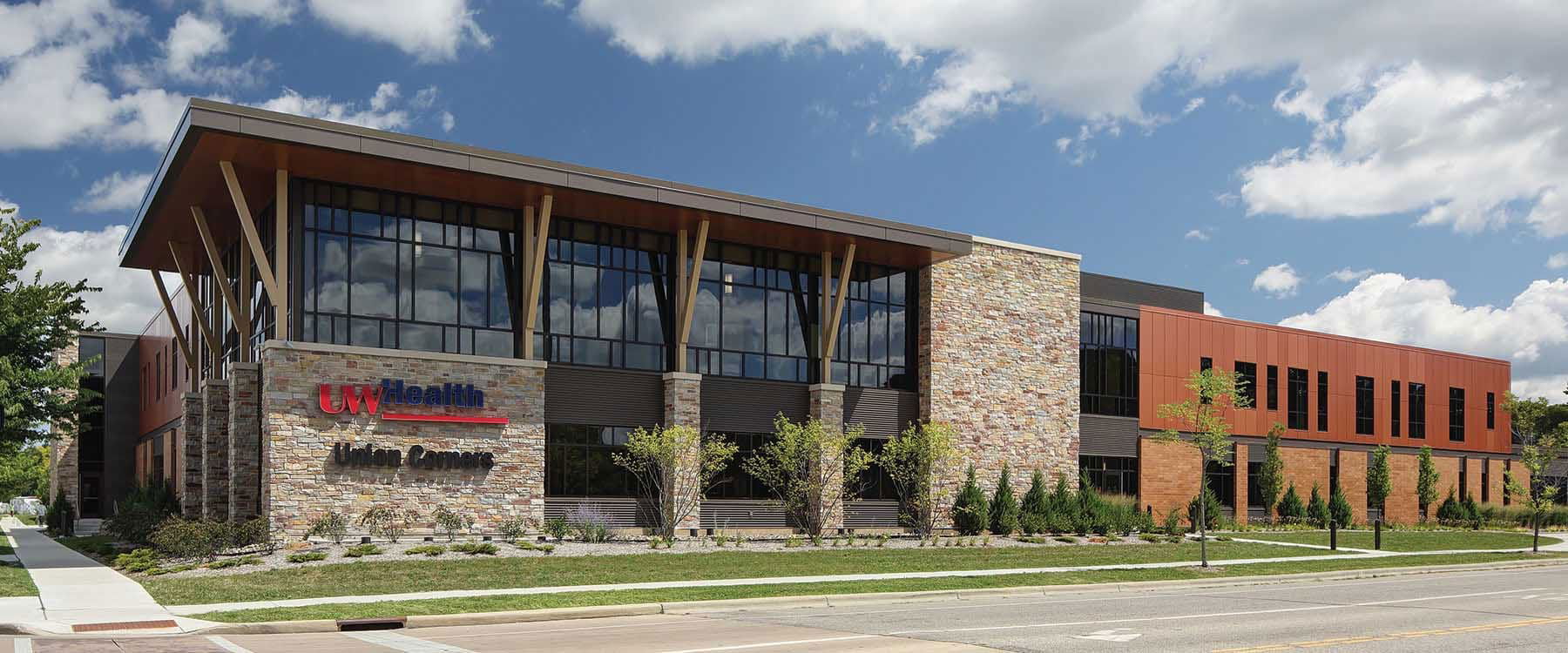

The new 2-story, 60,000 sq. ft. clinic for UW Health includes space for General Internal Medicine, OB/GYN, Pediatrics, lab and imaging services, Urgent Care and a pharmacy. The design of the building supports an efficient flow of patients and staff through an on stage/off stage design in the exam areas. There are two doors to each exam room, one for the patient to enter and one for the staff to use. The staff door leads to a central work area for care providers, with access to medications and support functions. This design allows the physician and nursing staff to remain in close proximity to the patients while also fostering collaboration and communication among the staff.
Read moreThe clinic is designed to replace the traditional multi-station check-in counters in each clinic with self service kiosks. Because of this, sightlines and patient circulation have been designed to simplify wayfinding. The building is also located along a busy thoroughfare in downtown Madison, thus requiring entrances on opposite sides of the building and a central circulation “spine.”
The project achieved LEED Certification through the use of local and recycled materials, energy efficiency, irrigation-free landscaping and several other sustainable design techniques. It is also the highest performing clinic of the UW Health system in terms of energy efficiency.
The exam rooms carry out the color accent used throughout...
The exam rooms carry out the color accent used throughout the facility and it is designed to put the patient at ease through the various furnishings and decor
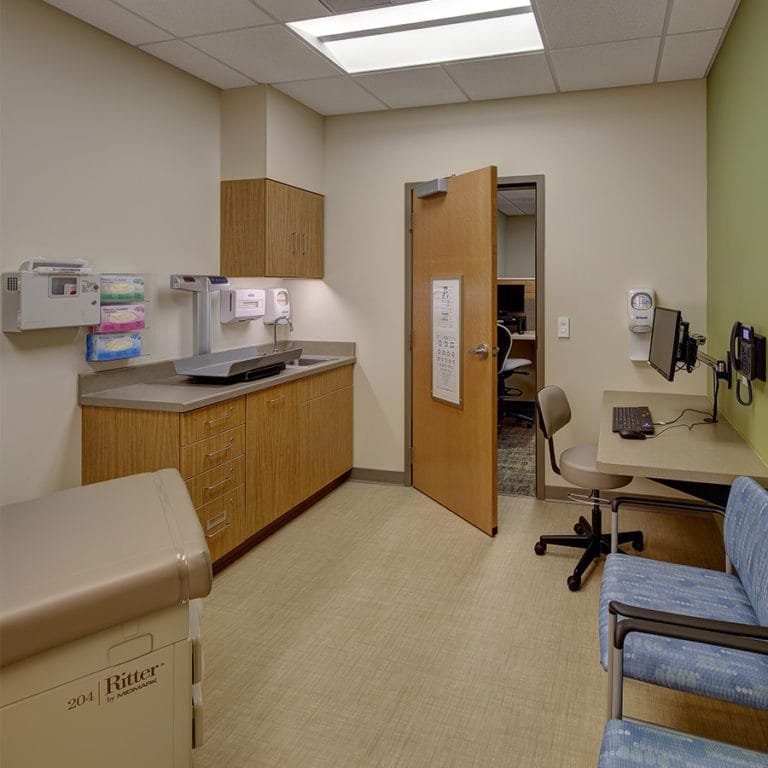
The reception/check in area is separate from the waiting ...
The reception/check in area is separate from the waiting rooms to ensure patient privacy, and features an accent carpet and decorative glass
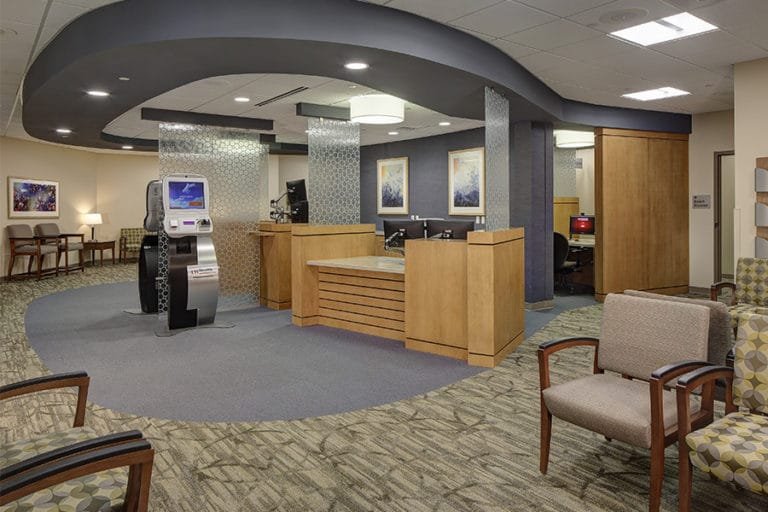
The check-out stations have floor to ceiling partitions w...
The check-out stations have floor to ceiling partitions with decorative glass to provide patients with privacy
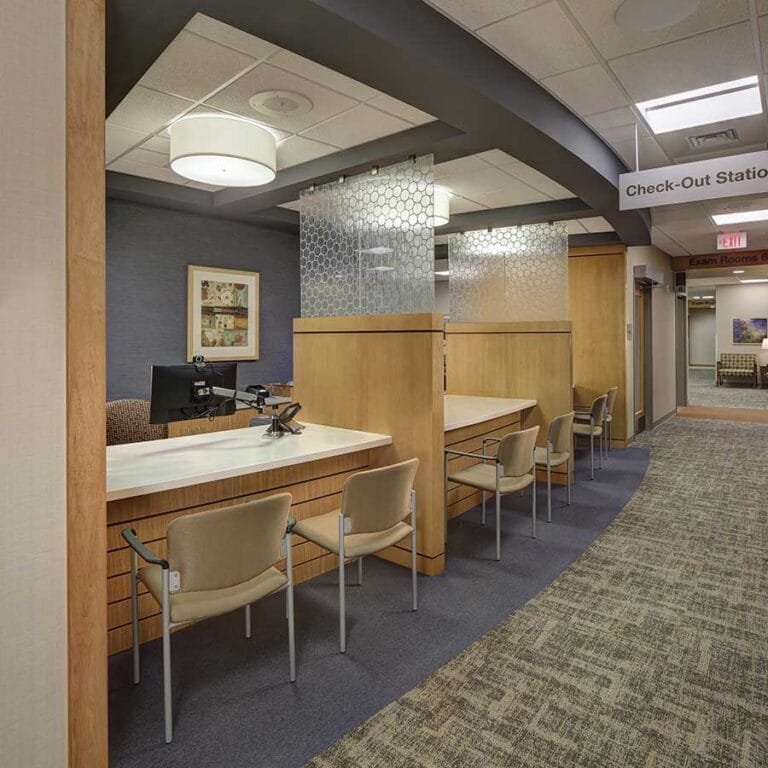
The Care Team areas are designed to be flexible. They all...
The Care Team areas are designed to be flexible. They allow for private work areas and group spaces
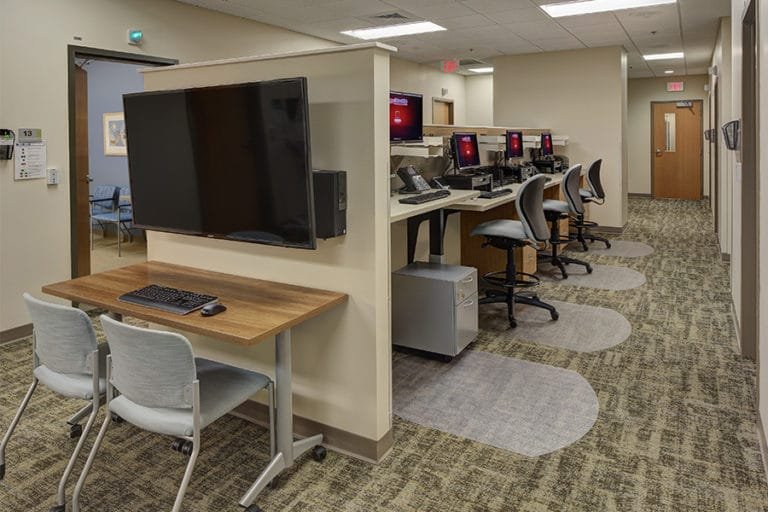
The flexible staff break room is situated on the second f...
The flexible staff break room is situated on the second floor in a generously day-lit space
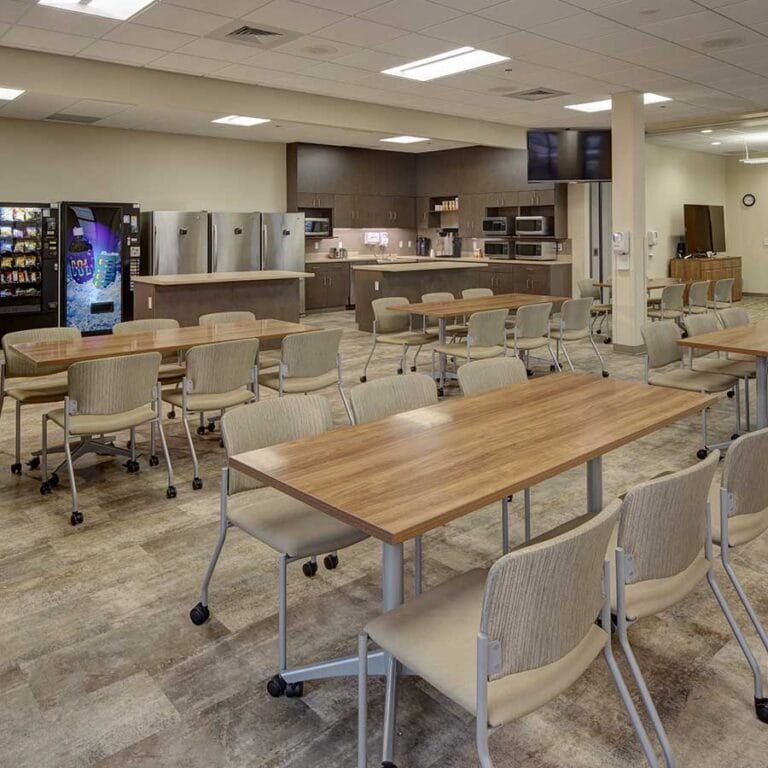
The first-floor entrance to the building sets the tone wi...
The first-floor entrance to the building sets the tone with a meandering pathway with curved soffits, leading visitors to each of the clinics
