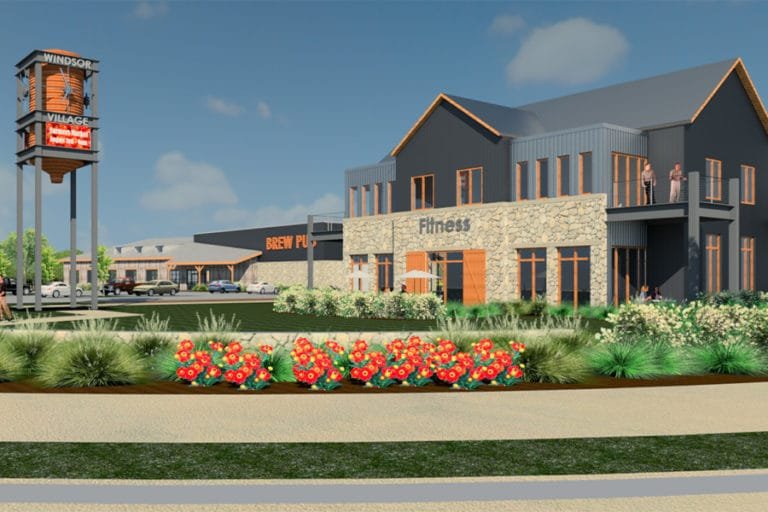Corporate Design
Unbuilt Architecture
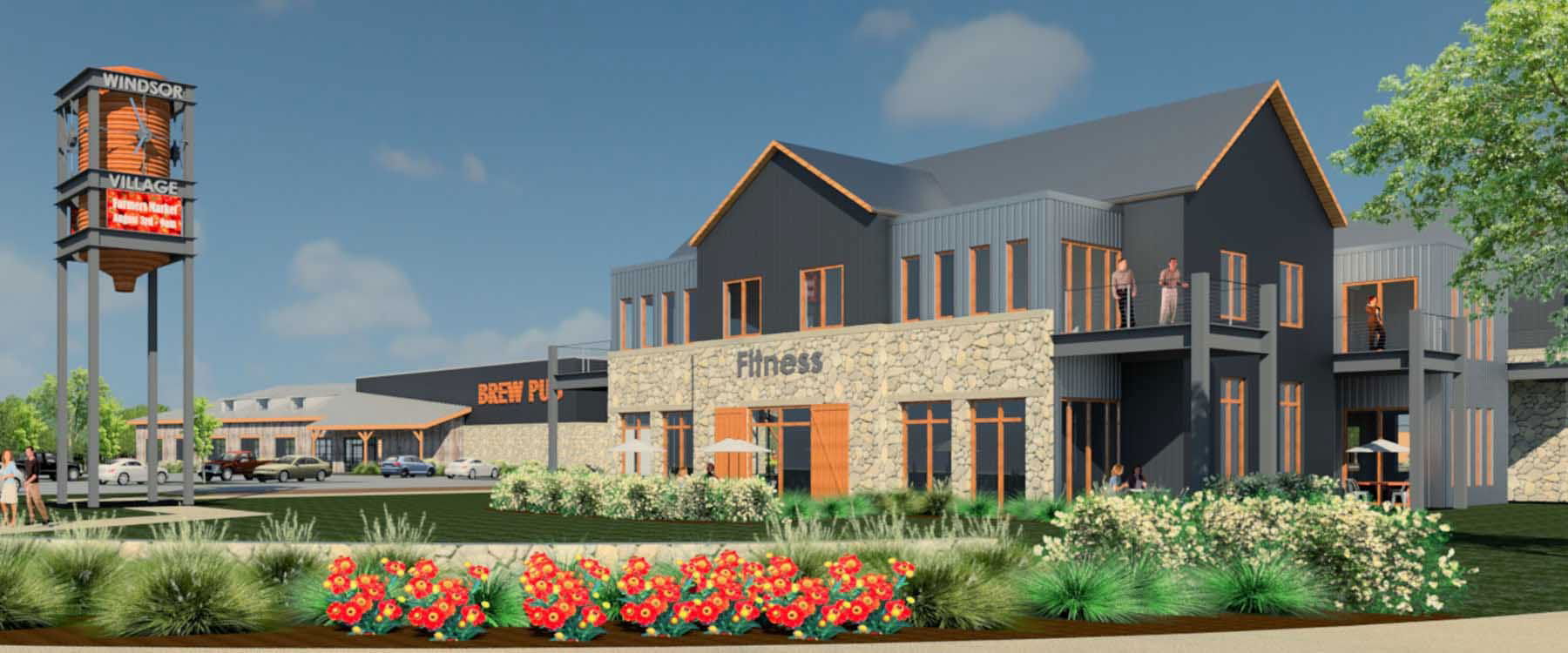

In 2017, Forward Development Group of Verona, Wisconsin approached PRA with the challenge of designing a mixed-use development in Windsor, Wisconsin. Early conceptual plans showed 8-9 buildings clustered around a central street and parking lots, which satisfied the goal of hiding the parking from the surrounding public streets, but was much less successful at placemaking on the interior of the site. And placemaking was the key opportunity here, since Windsor is a farming community without a town. We had the opportunity to create a new town center, and the responsibility to meld it seamlessly with the rural context.
PRA started by designing a large, central “Village Green” that would be encircled by streets and sidewalks upon which the new buildings would be placed. This created a walkable, small town arrangement while also providing a central activity hub where concerts, movies, farmers markets and other community events could attract customers to the surrounding businesses. Ninety degree parking on both sides of the street replaced the parking lots and further accentuated the link to small town America.
The buildings are designed in a modern reinterpretation of rural and small town architecture. Two story brick buildings with traditional cornices and awnings are paired with buildings composed of corrugated metal, reclaimed barn wood, and timber beams. Even the Village Green features a raised band stand in the center constructed of exposed steel and wood.
The anchor of the site is a large brew pub, placed farthest from the entrance to the site but closest to US Highway 51 for maximum visibility. The pub’s outdoor dining overlooks a small urban plaza that links to the adjacent nature preserve and bike trails. Many of the other buildings have commercial space on the ground floor with residential above, while others are 2 story townhomes. The site also includes a senior living facility, a bank and a restaurant.
The “town” of Windsor, Wisconsin today consists of a post office, a coffee shop and a dental office among a couple dozen homes. When this project is completed, it will literally place a new town center on the map.
Mixed-use buildings with second-floor housing over retail
Mixed-use buildings with second-floor housing over retail
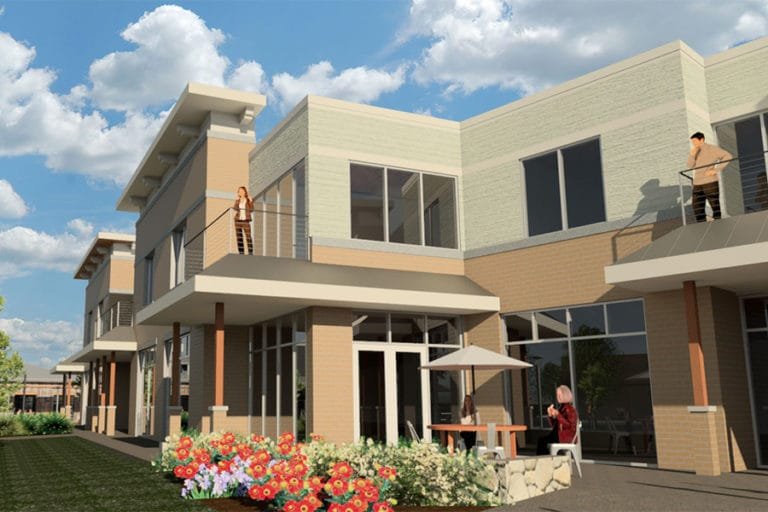
Materials were chosen to recall the rural roots of the area.
Materials were chosen to recall the rural roots of the area.
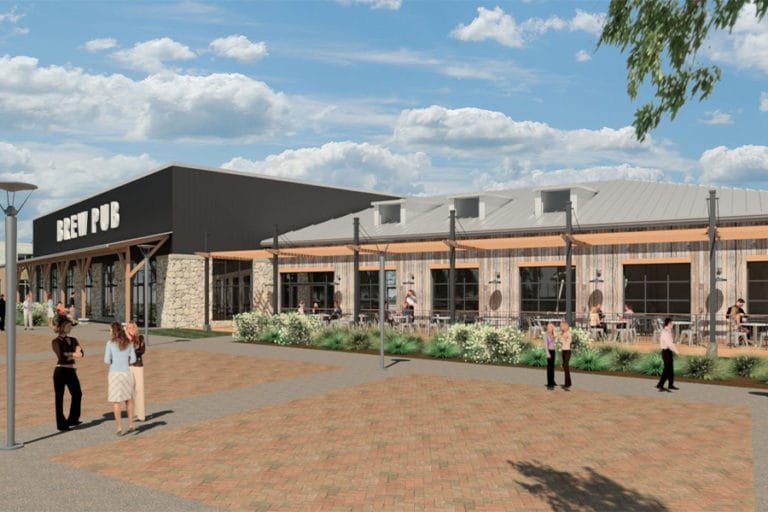
Aerial view of proposed development and access to nature ...
Aerial view of proposed development and access to nature trails.
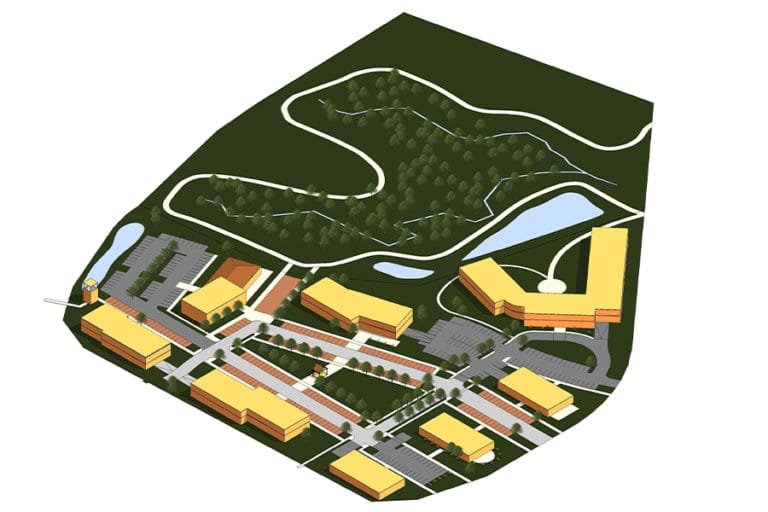
Master plan creates a small village with access to the na...
Master plan creates a small village with access to the nature conservancy.
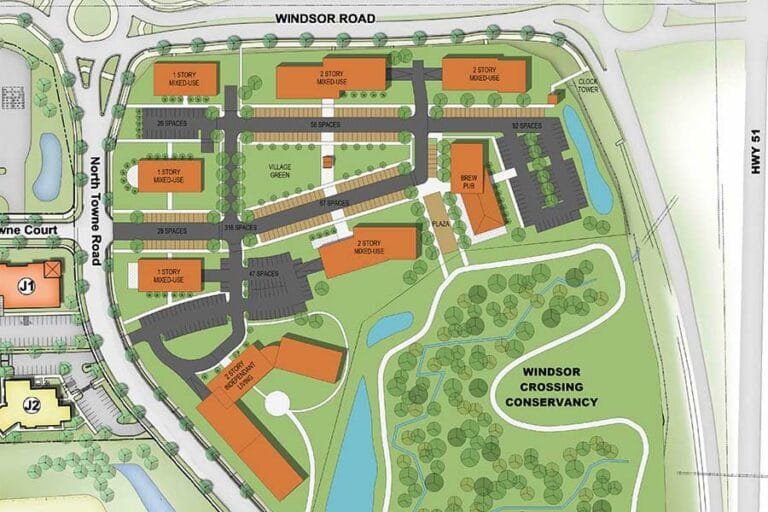
Public space supports leisure activities, events, and pop...
Public space supports leisure activities, events, and pop up markets.
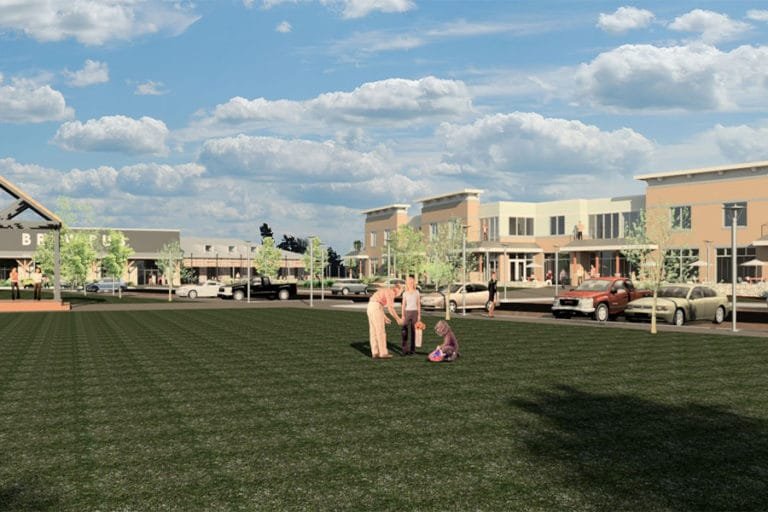
View of the Village from Highway 51.
View of the Village from Highway 51.
