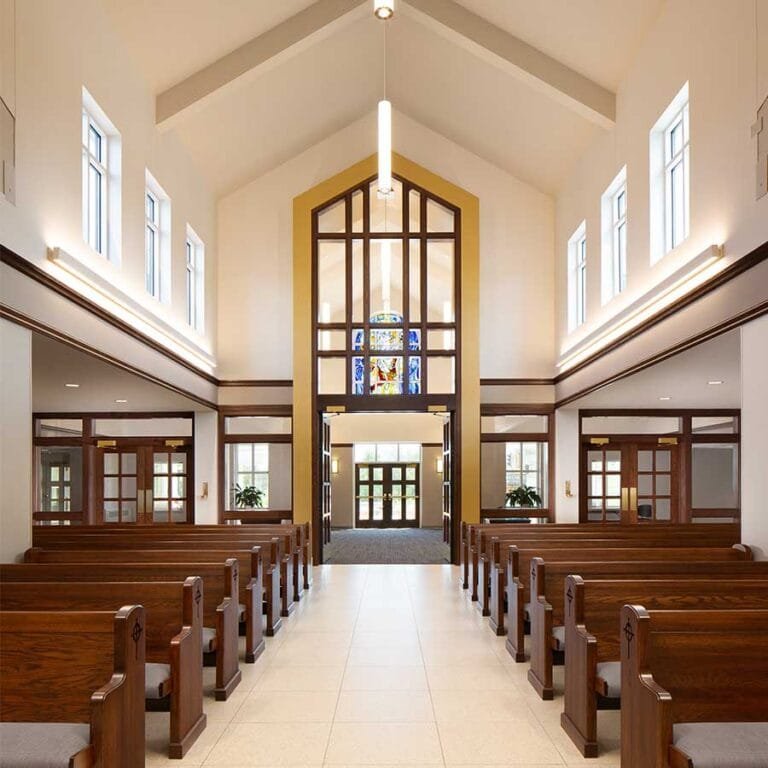Church Design
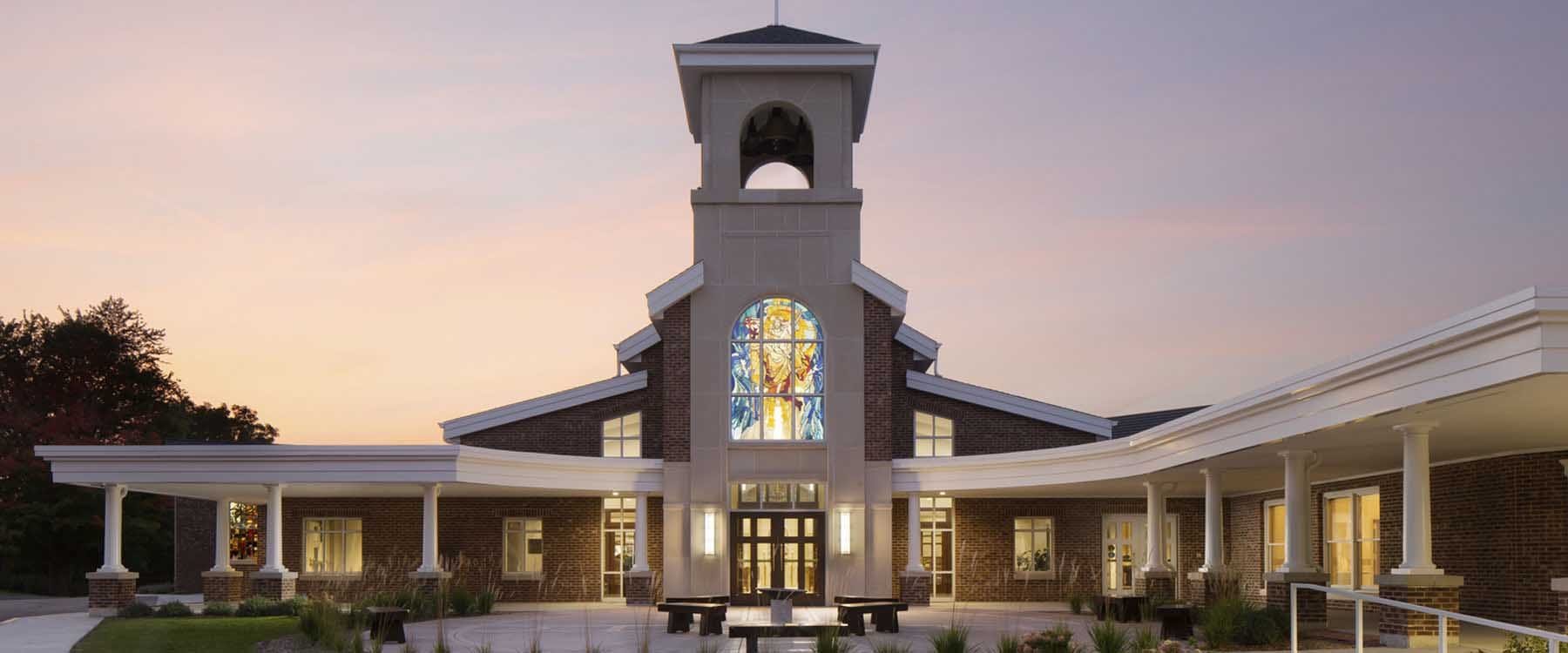

The first phase of work at Lumen Christi included blending two existing parishes into one cohesive worship and learning facility in Mequon, WI. The existing gymnasium was renovated to house the combined parish’s administration offices and several conference rooms. Above this renovated space, the 8,600 sq. ft. floor level was converted into a large multi-purpose room, kitchenette, liturgy room, restrooms, and storage. The existing K-8 school was too small to support the combined student population, resulting in new spaces. A 10,000 sq. ft. precast gymnasium addition was constructed, along with a new gym entrance and lobby, restrooms, and locker rooms. A science classroom, library, and other support spaces were also provided to serve the combined school. Areas of the existing school building were renovated to create larger classrooms to support a modern learning environment. At the front of the building, a secure entrance was added, ensuring the safety of the building users.
Read moreThe second phase of work at Lumen Christi included PRA designing a new entrance, bell tower, and sanctuary that the parishioners will use to worship in for years to come. The team also created a narthex to promote fellowship before and after worship and acts as an overflow seating area for larger Masses. Within the 8,500 sq. ft. nave, the altar was reoriented and expanded, new stained glass windows were custom designed to accentuate the altar, the choir space was expanded, new pews were installed, and other finishes and lighting upgrades were incorporated. The other main component of the project was to create an adoration chapel, separate from the nave, to be used for smaller services and allow for a space where worship can always occur.
The addition and renovation completed at Lumen Christi Catholic Church was awarded ASID Silver for Design Excellence for Institutional Project by the ASID Wisconsin Chapter, and achieved 2nd place/Award Excellence for Hospitality/Retail/Liturgical projects by the IIDA Wisconsin Chapter.
The new altar and baptismal font were crafted with Italia...
The new altar and baptismal font were crafted with Italian marble
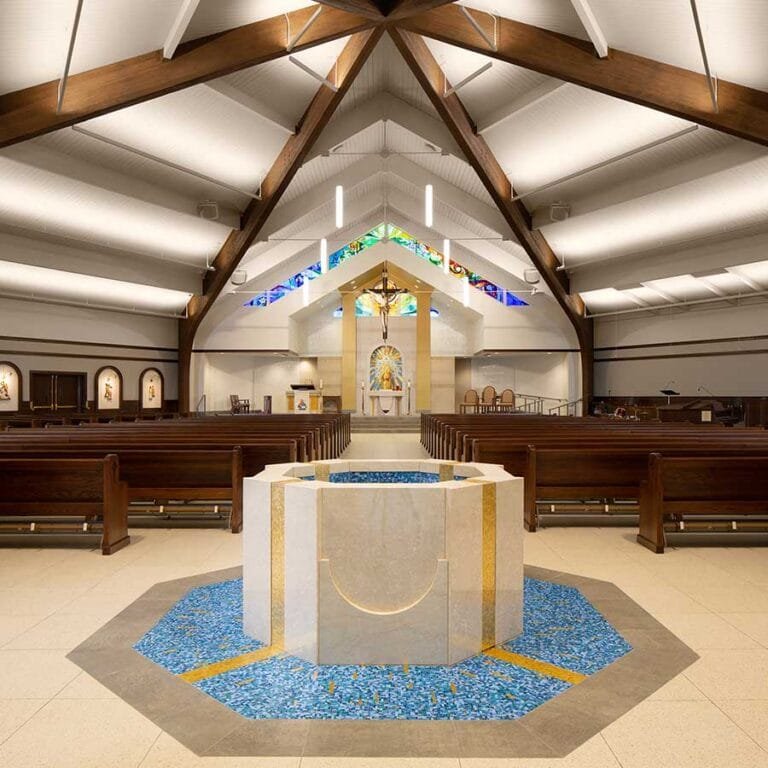
The altar features custom made stained glass that allows ...
The altar features custom made stained glass that allows an abundance of natural light to filter through
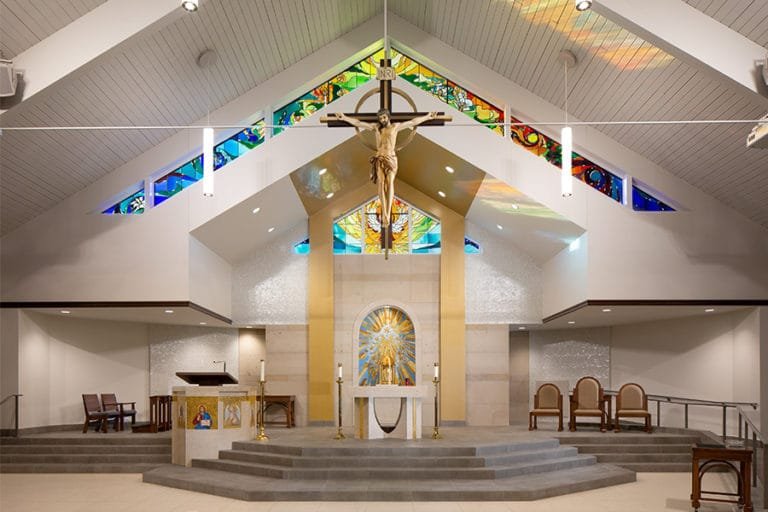
The fellowship hall is a multi-purpose space that can sea...
The fellowship hall is a multi-purpose space that can seat up to 400 people
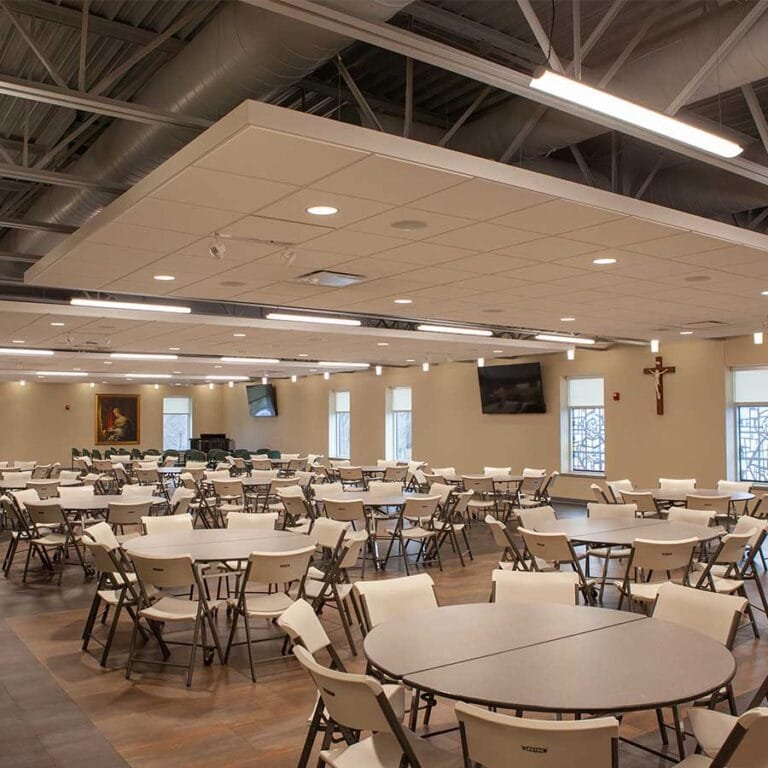
The new science room is a space for formal instruction
The new science room is a space for formal instruction
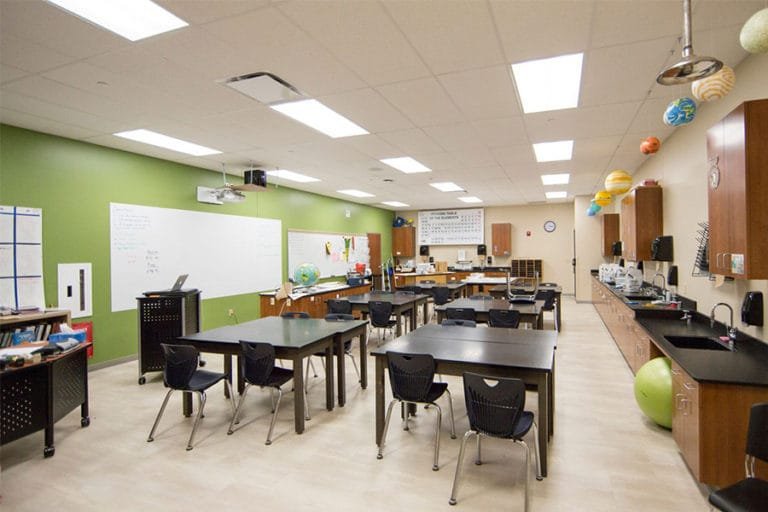
The adoration chapel offers space for smaller services an...
The adoration chapel offers space for smaller services and features stained glass windows and vaulted ceilings
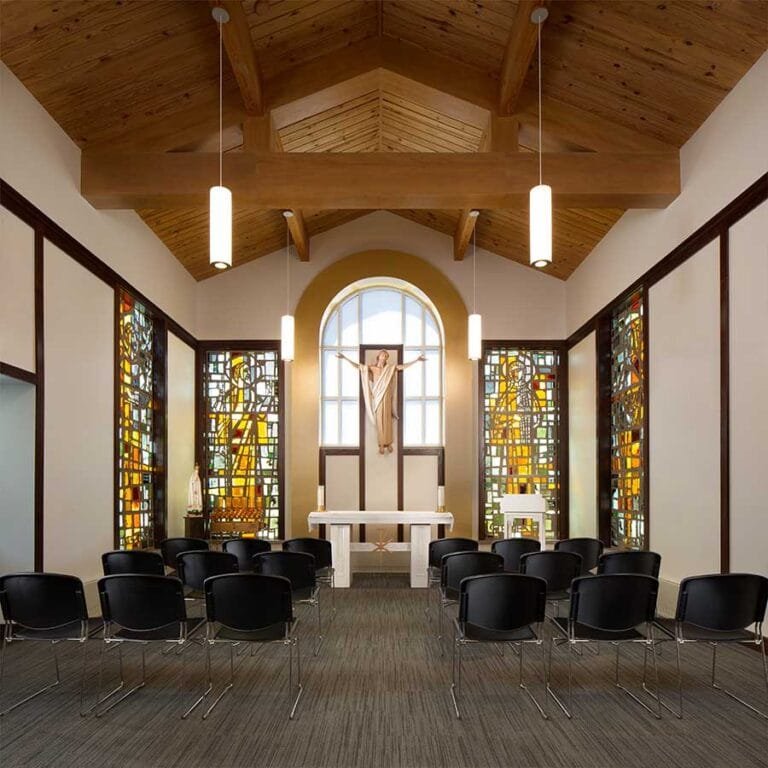
The Sanctuary of Lumen Christi Catholic Church in Mequon,...
The Sanctuary of Lumen Christi Catholic Church in Mequon, Wisconsin looking towards the Narthex
