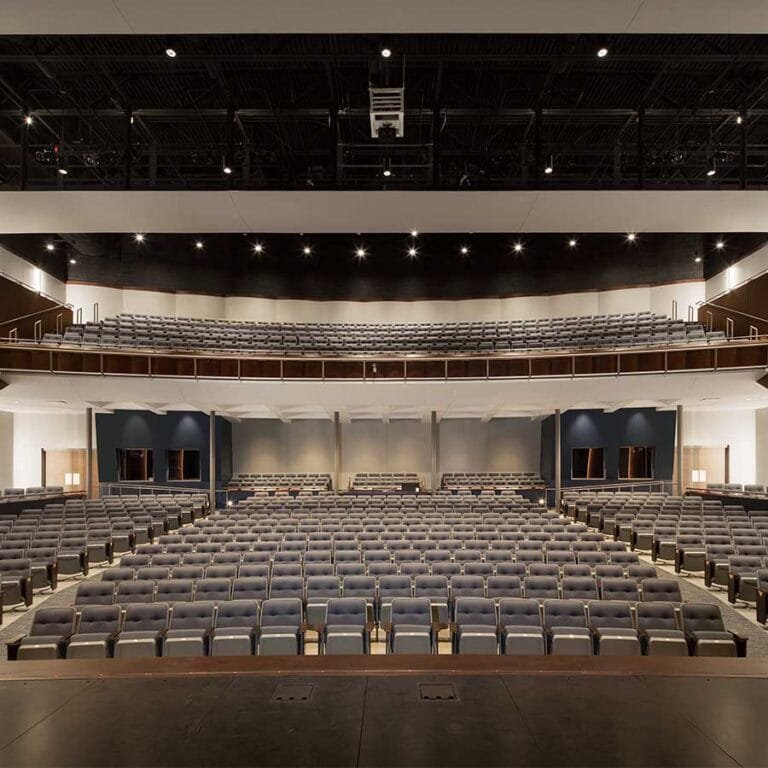School Design
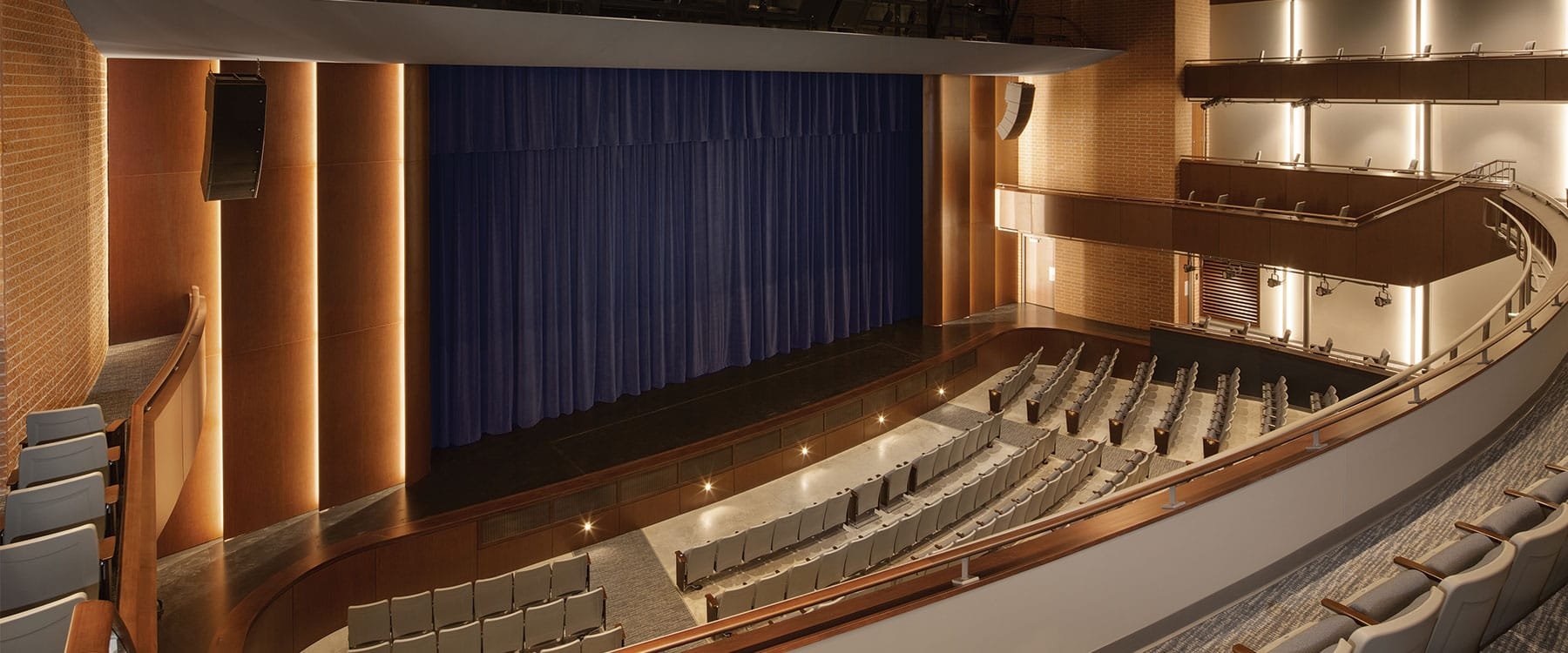

McFarland School District was slowly outgrowing their current buildings and hired PRA to evaluate the District’s facilities. The high school's last renovation was more than twenty years ago, and since then the district was dealing with inadequate learning spaces and maintenance issues. In 2016, a $65 million referendum passed, enabling PRA and the district to move forward with renovations/additions across all four of their facilities. The project scope at the high school included a new Performing Arts Center and swimming pool addition, classroom/student resource addition, and the renovation of technical education and STEAM labs.
Read moreThe new state-of-the-art Performing Arts Center features expanded patron seating to 841-seats with improved accessibility, enhanced lighting and sound system, a larger stage, and a full fly loft. The swimming pool addition features a 10-lane pool, additional spectator bleachers, expanded locker rooms, and improved accessibility. The previous pool area was converted to a fitness center and weight room. Because of the Performing Arts Center and pool’s location behind the school, the district purchased an adjacent residential property, allowing the design to include secondary vehicular access. This access point further developed to include a drop-off area and parking lot, creating a “new front door” for the additions.
These spaces are designed not only for school use but also for the community after hours. The Wisconsin Youth Symphony Orchestra practices and performs in the Performing Arts Center, and the pool is home to a variety of community swimming lessons, fitness sessions, and swimming competitions.
A student resource center and additional classroom spaces were also added to the high school. The technical education renovation incorporated entrepreneurial elements into its design. The space offers students the ability to create products in the fabrication lab and sell them through marketable programs.
The updated facility includes new lighting, upgraded soun...
The updated facility includes new lighting, upgraded sound system, new running track, and larger scoreboard
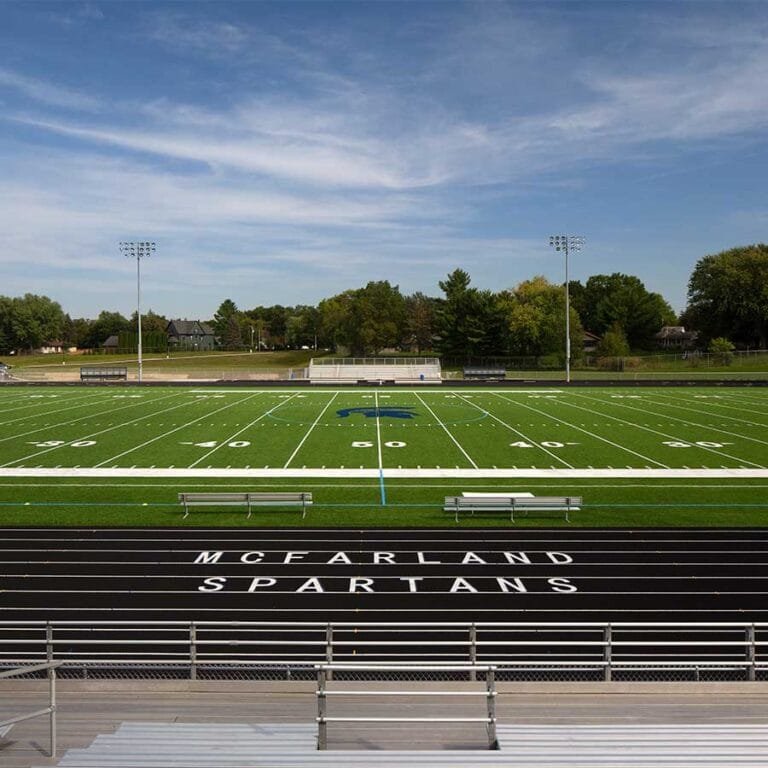
The new swimming pool has 10 lanes, an expanded locker ro...
The new swimming pool has 10 lanes, an expanded locker room and spectator seating, and improved accessibility
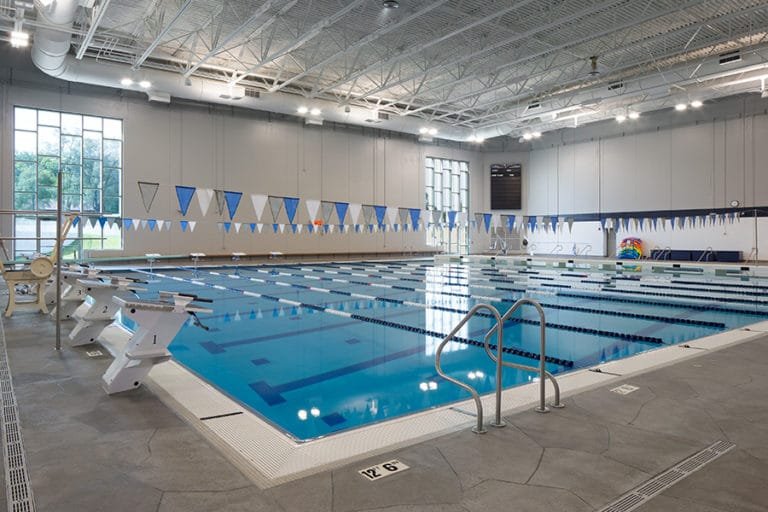
The two-story theater has the capacity to seat 841 people...
The two-story theater has the capacity to seat 841 people and each seat offers an optimal view of the stage
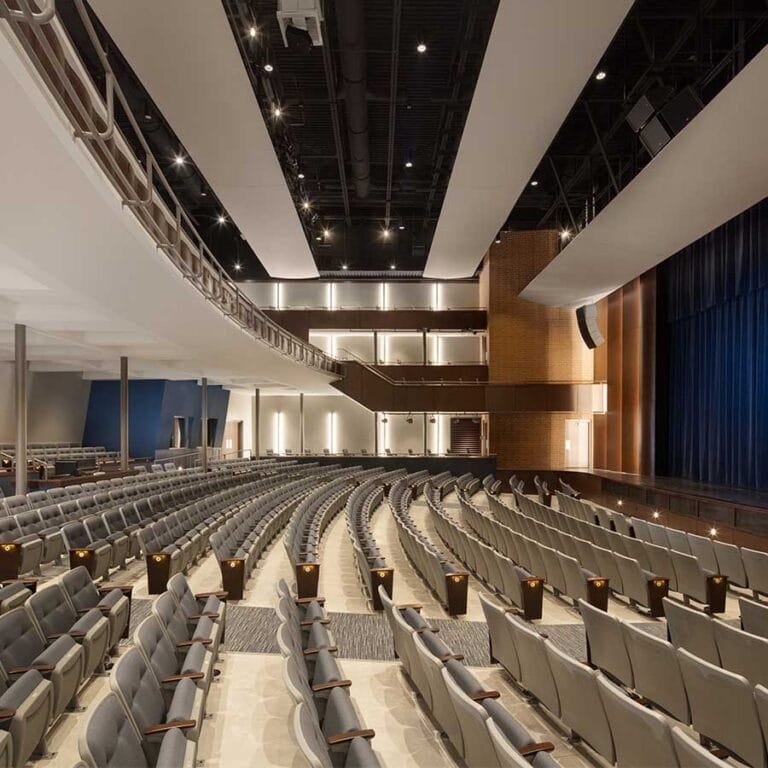
Renovated football stadium
Renovated football stadium
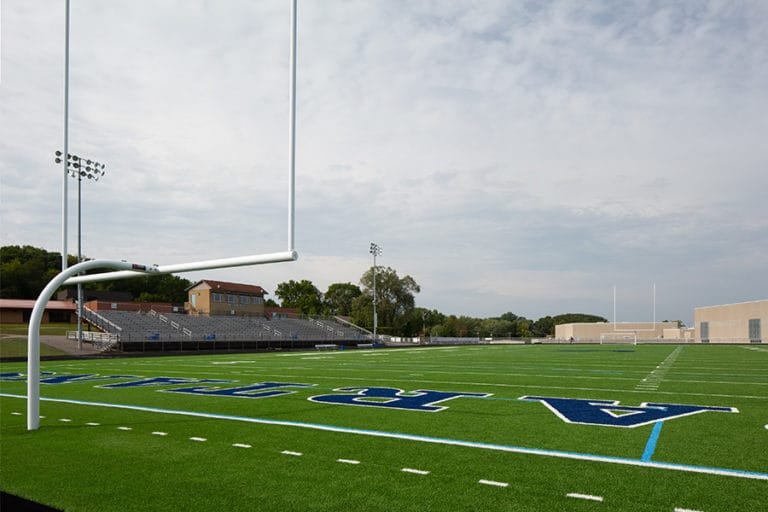
The pool is an amenity for the school and community
The pool is an amenity for the school and community
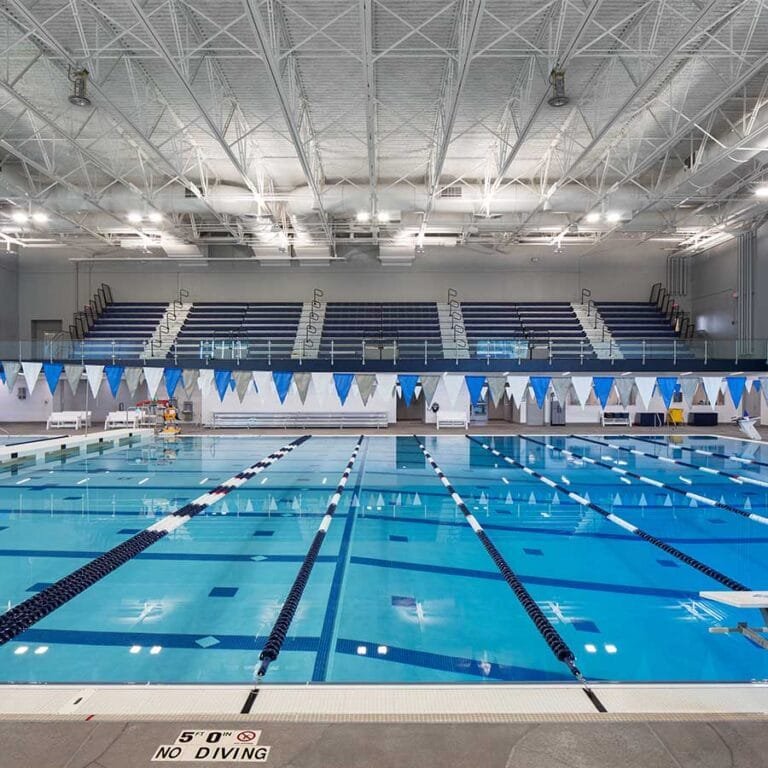
The new performing arts center features 841-seats, improv...
The new performing arts center features 841-seats, improved lighting and sound, and an orchestra pit
