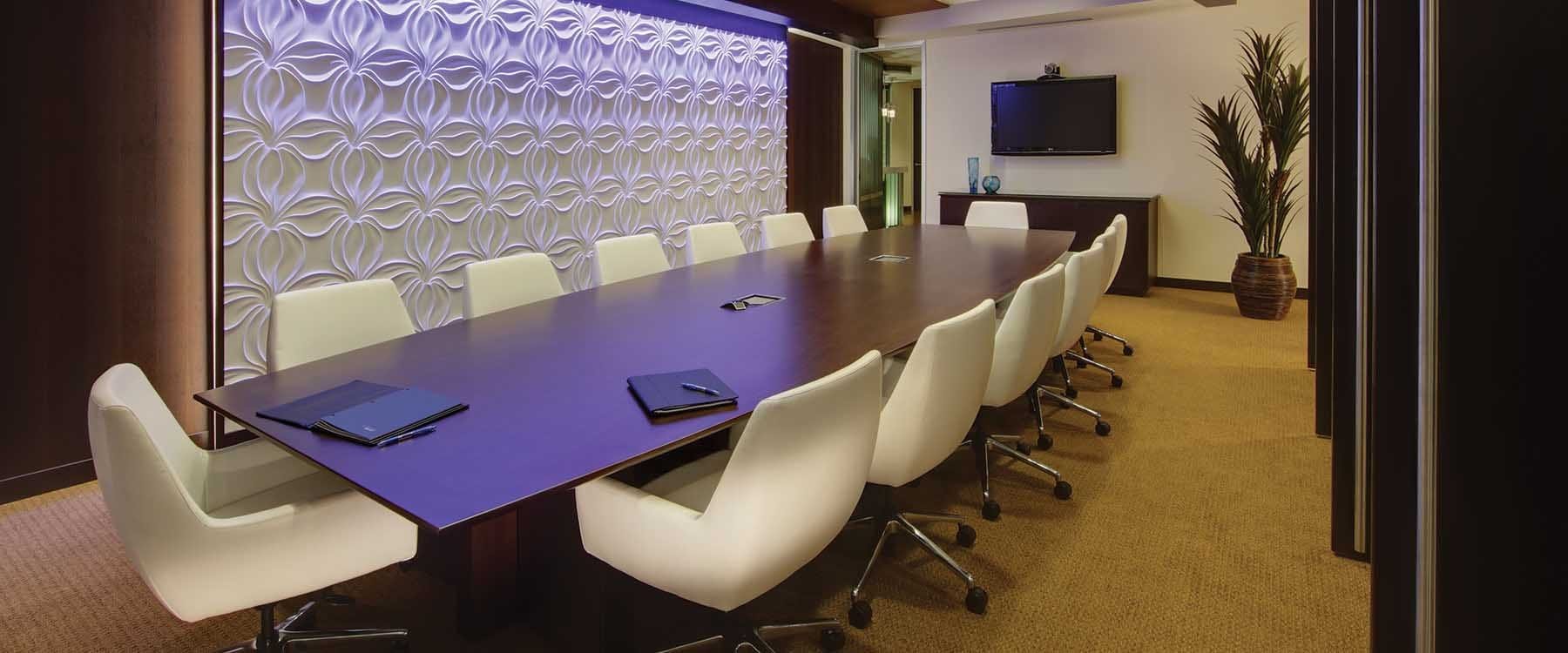Interior Architecture


The 12,300 sq. ft. tenant space was transformed into an urban, playful bank office setting with the use of angled walls, various styles and different sources of lighting and textiles. The result is a fresh and unique design that maintains the quality image the Johnson Bank name represents.
Read more