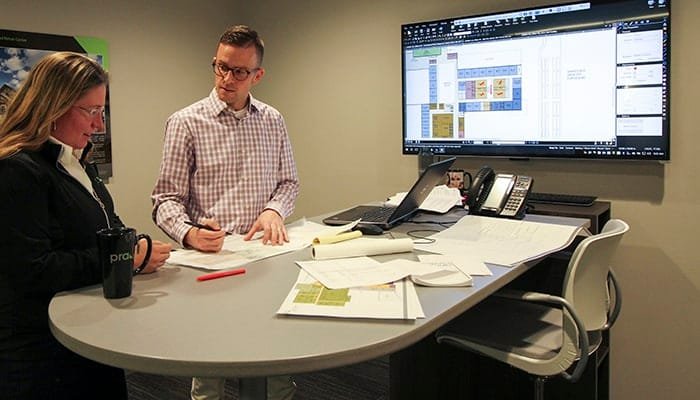Most people think the main job of an Architect is to create beautiful buildings. But that’s only partly correct. At PRA, we’re problem solvers first. Clients hire us when they have a facilities issue they don’t have the ability to solve by themselves. Our clients either need additional physical space, want to improve operational efficiency, or need to improve their image or facility brand. In many cases, the client needs or wants all three.
Before we can create a beautiful building, we identify their needs and consolidate them in a written space program, which is a listing of all current spaces and future needs. We shape the new spaces and/or existing spaces into a functional floor plan that solves the need for new physical space and operational efficiency. We use the latest drawing technologies to develop our designs into realistic, three-dimensional and animated imagery.
Once the physical space needs and the operational efficiencies are solved, we then transform the design into architecture that appeals inside and out. We incorporate the latest building technologies to improve the business image and create a new facility brand.
All of this happens through a series of listening sessions with the users, who guide the final design. When the design process is complete and the building occupied, we take great pride in our clients being able to call the design their own. We are the mechanism to resolve their needs and create a beautiful architectural solution.
