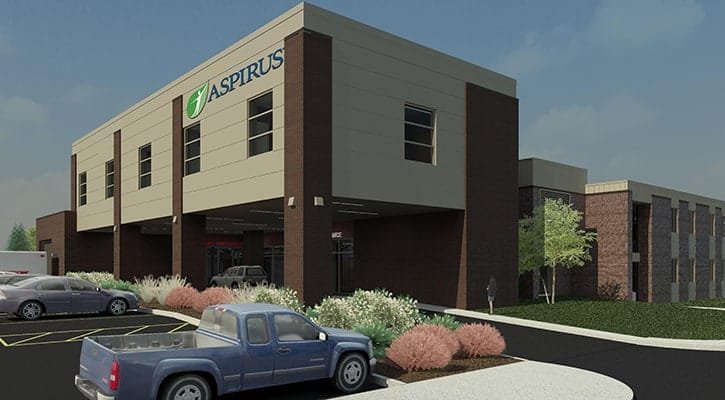Aspirus Keweenaw Hospital invites the public to a Community Open House event on Tuesday, July 21 to commemorate the grand opening of a new addition at the hospital. The event celebrates the completion of phase one of a three-phase project to upgrade hospital facilities and to support quality care to the community. The Community Open House runs from 3:30 to 6:30 p.m. and visitors can enter to win a range of prizes and giveaways. The event takes place at Aspirus Keweenaw Hospital, located at 205 Osceola Street, Laurium, MI.
Phase one of the project includes approximately 22,000 sq. ft. of new construction, featuring a new, 12-bed inpatient medical surgical care unit, a new five-bed intensive care unit, an improved Birthing Center with a new, four-bassinet nursery, and expanded space for family members of patients.
Architectural planning and design and interior design services for the project were provided by Plunkett Raysich Architects, LLP. Construction services were provided by Miron Construction.
