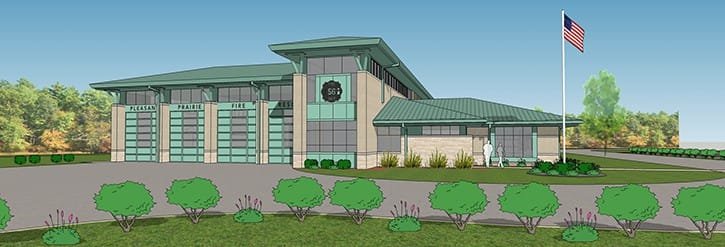MILWAUKEE, WI – Plunkett Raysich Architects, LLP (PRA), one of Wisconsin’s leading architecture and interior design firms, will join the Village of Pleasant Prairie today in celebrating the groundbreaking of the new Pleasant Prairie Fire Station #1.
The multi-phase project aims to create a civic campus for the Village of Pleasant Prairie, a community that is currently experiencing rapid growth. The first phase involves construction of a new 17,600 sq. ft. fire station, which will feature four apparatus bays, interior and exterior ladder and confined space training areas, eight sleeping quarters, EMS support spaces, and a 550 sq. ft. conference room for meetings and training. The second phase involves renovating the existing fire station into an auditorium and meeting space for the Village Hall.
“This project is a prime example of how a client effectively listened and responded to the needs of its local community. By renovating the existing fire station and building a new and larger fire station, the Village of Pleasant Prairie will accommodate the demands of its ever-growing population. We’re thrilled to be part of such a forward-thinking project.”
Construction is expected to be completed by June of next year. All renderings are ©Plunkett Raysich Architects, LLP. For more information, please visit www.pleasantprairiewi.gov
