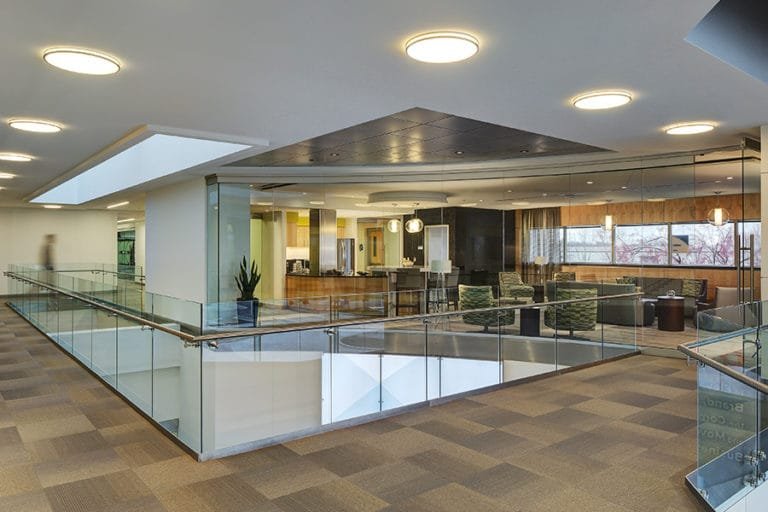Corporate Design
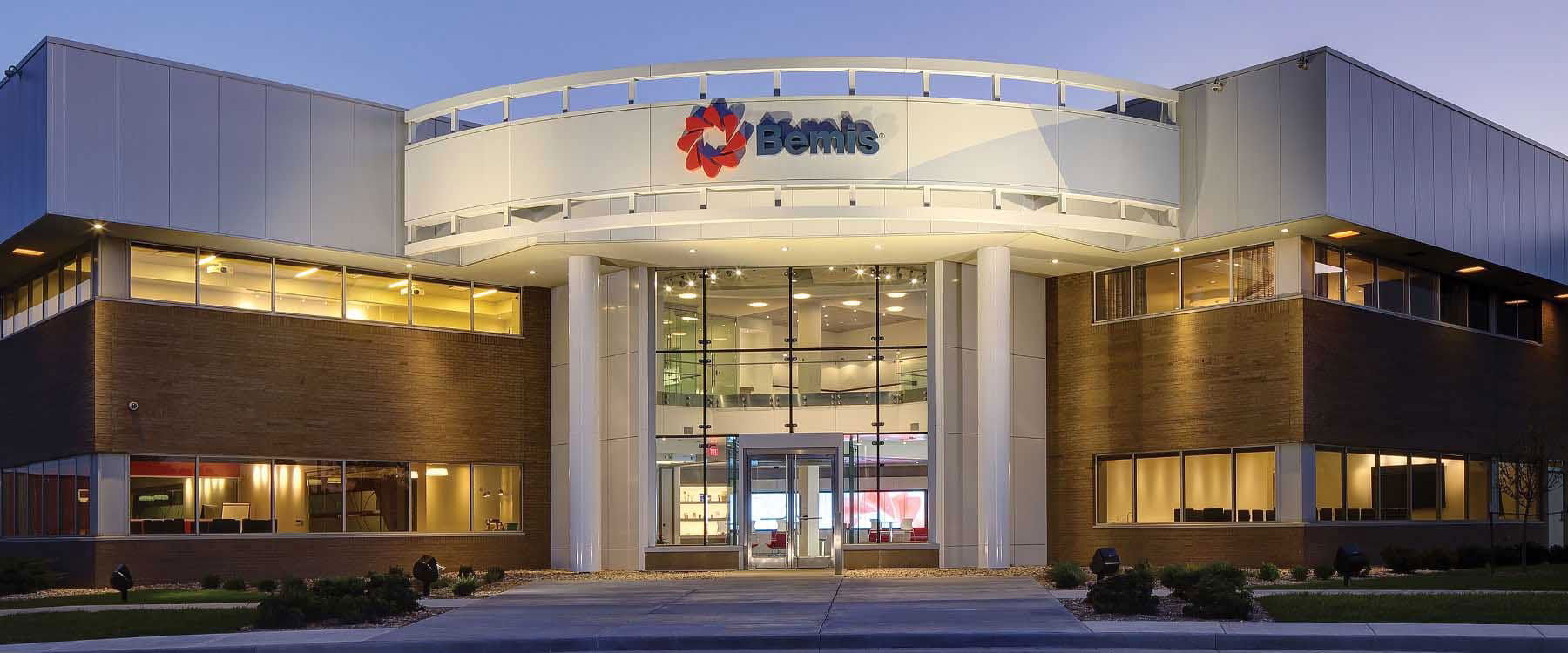

Bemis, a global manufacturer of packaging products and applied graphics, hired PRA to create a customer experience space to showcase and support the design and manufacturing capabilities of Bemis packaging. Bemis wanted a space that would spark breakthroughs and foster the bold thinking and close collaboration that their clients and partners have come to expect.
Read moreThe 1980s canning plant was transformed into a world-class Research and Development center that surrounds visitors with an immersive experience in the brand and products. A new entrance was created by replacing the existing façade with a point-supported glass façade and vestibule to maximize visibility from the exterior. Behind the façade, a new atrium and skylight were added to bring daylight into the core of the building.
Clients are invited to touch down in the client lounges before heading off to work with Bemis designers and engineers in various labs, a test kitchen, a working café, and a variety of office and conference spaces.
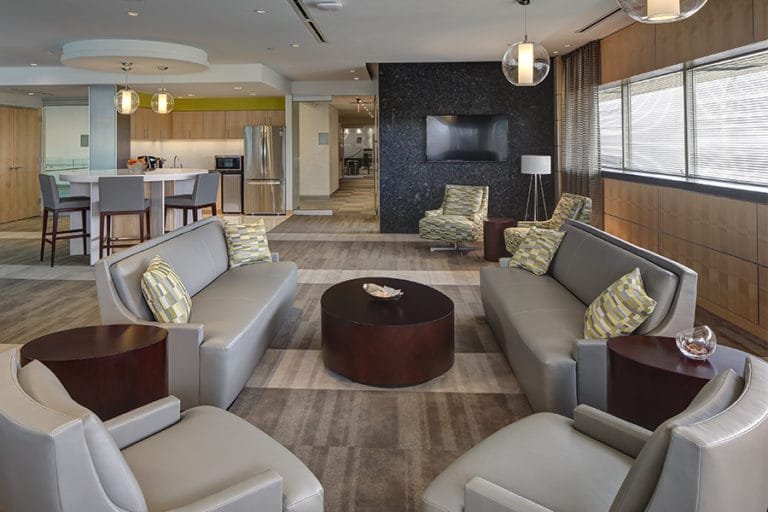
The lobby's design captures the high-tech essence of...
The lobby's design captures the high-tech essence of Bemis. The space opens to the second floor that enables visitors to experience the building from the entrance
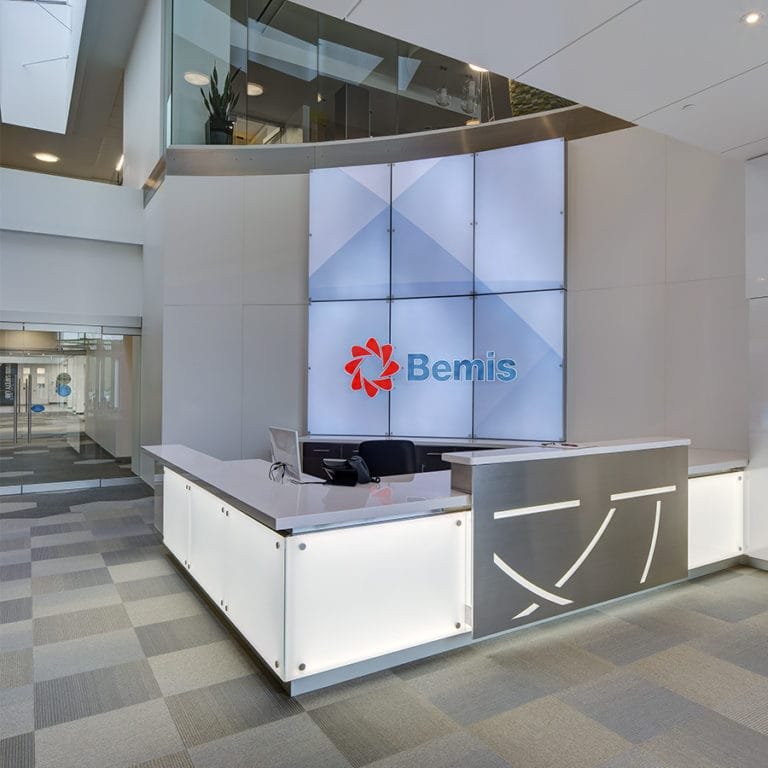
The test kitchen enables clients to test products directl...
The test kitchen enables clients to test products directly within the new facility, and fully experience the Bemis brand
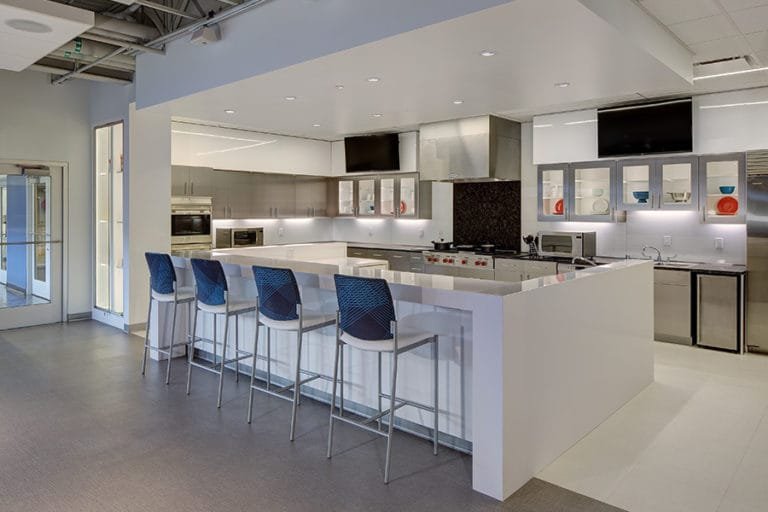
The two-story lobby features a glass entry that promotes ...
The two-story lobby features a glass entry that promotes views from the exterior while allowing sunlight to filter through
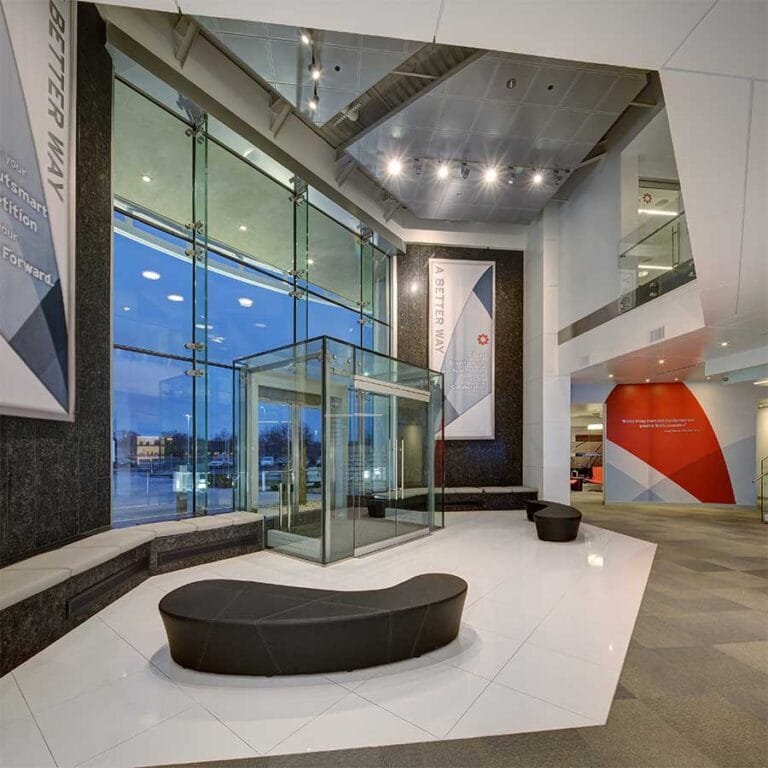
The working café is incorporated as natural meeting point...
The working café is incorporated as natural meeting points and is integrated with white boards, technology, and flexible seating
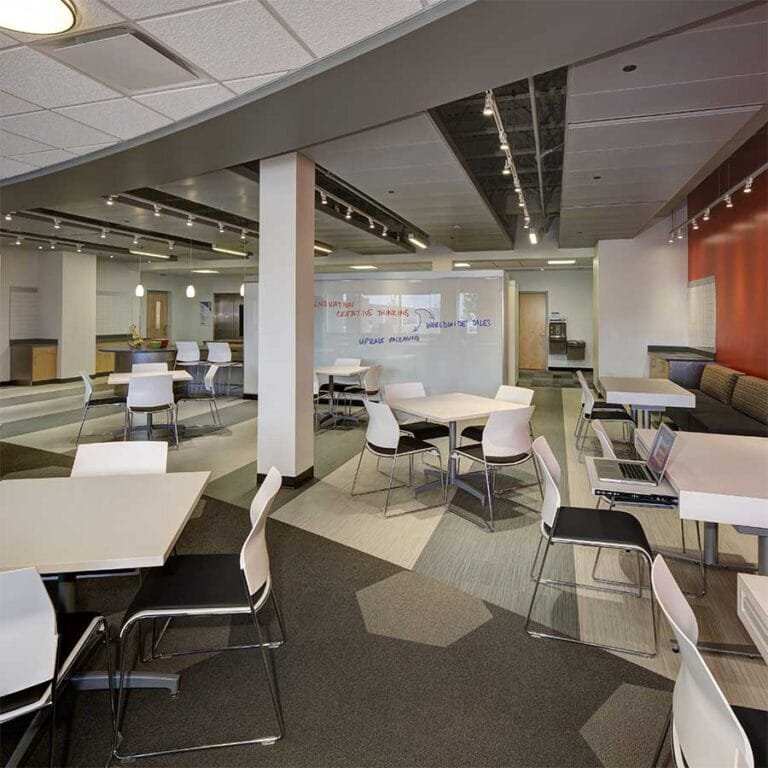
The corridor features conference rooms enclosed in glass ...
The corridor features conference rooms enclosed in glass walls. This space also leads to the test kitchen
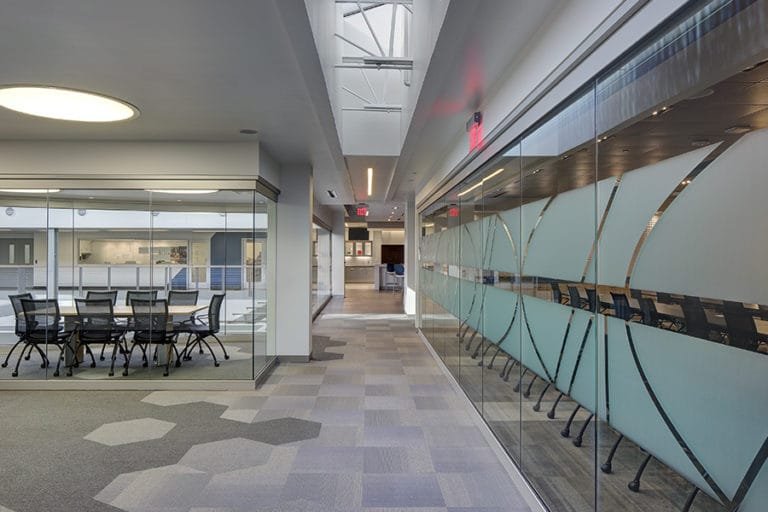
The Mezzanine is the connection between the various resea...
The Mezzanine is the connection between the various research labs and collaborative work environments. It features skylights that flood the space with natural light
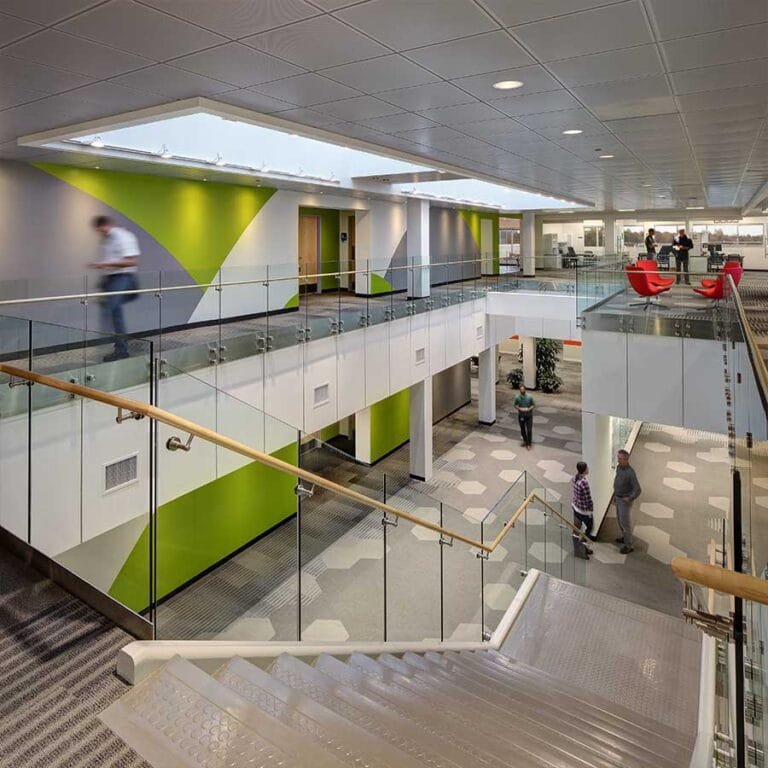
The lounge is encased in glass that allows optimal views ...
The lounge is encased in glass that allows optimal views inside and out to the interior of the building
