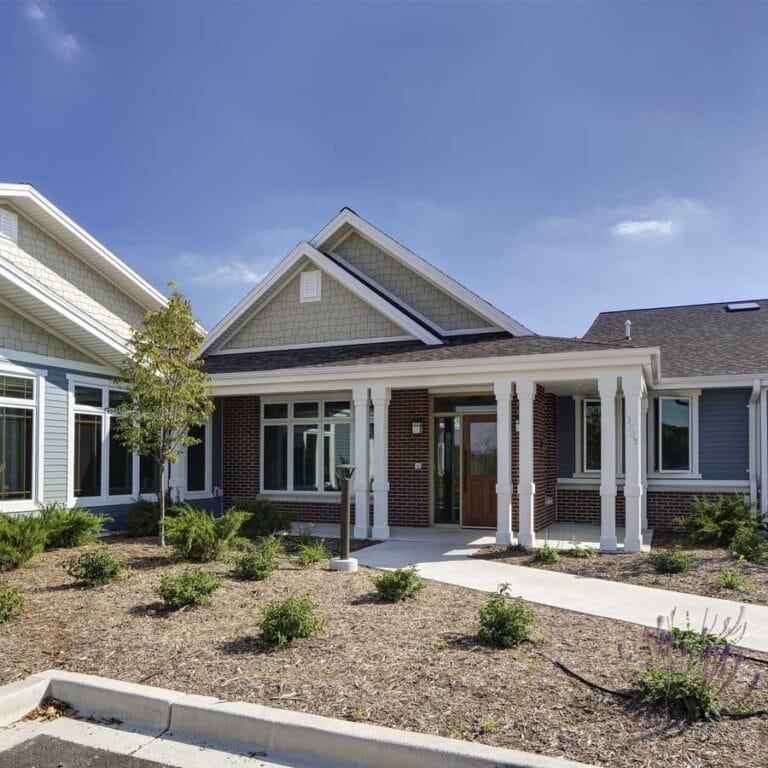Senior Living Design
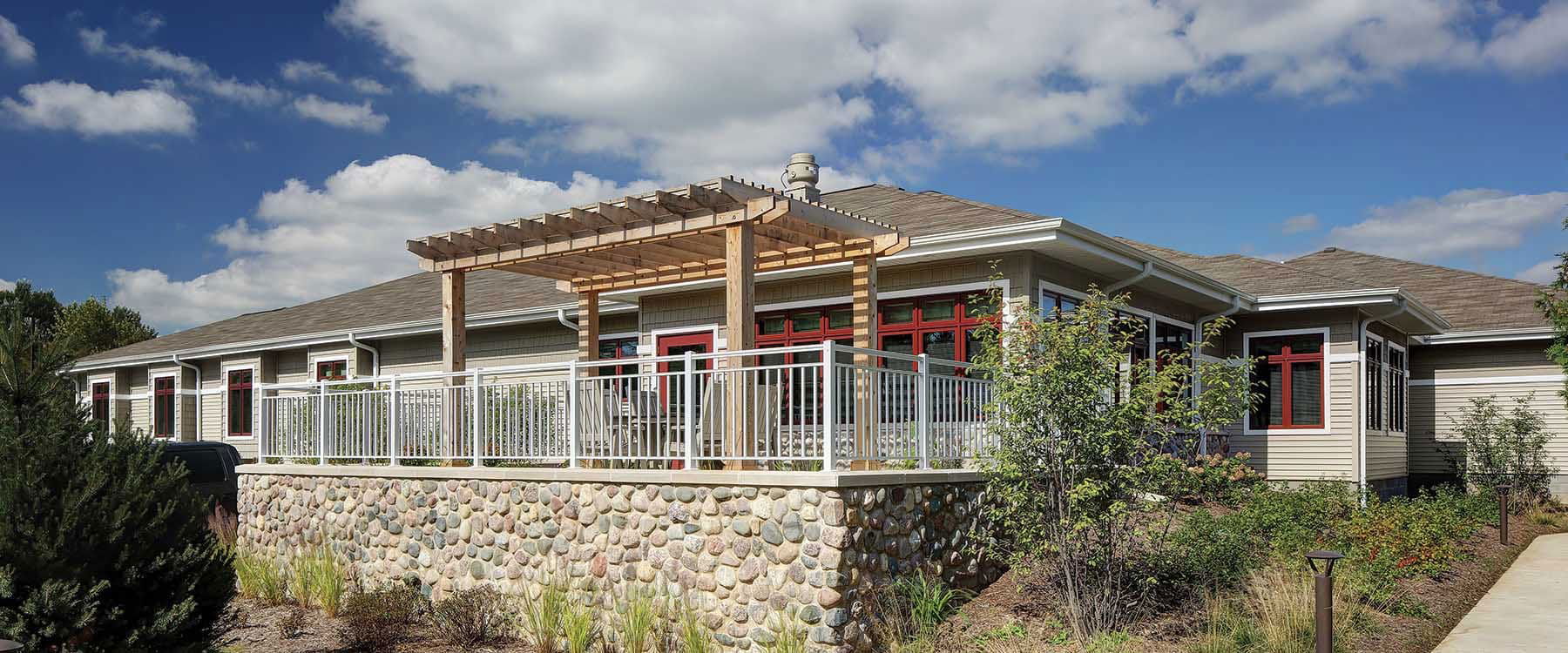

PRA provided a variety of services for LindenGrove Mukwonago, New Berlin, and Waukesha.
Read moreAt the Mukwonago facility, PRA completed a 15-unit skilled care facility (SNF) addition that expands LindenGrove’s existing location. The 13,000 sq. ft. expansion project includes a physical therapy gym, conference room, living and dining room and an outdoor patio. The existing facility features a 50-unit elderly assisted living facility connected to a 20-bed Alzheimer’s community based residential facility (CBRF).
In New Berlin, the organization engaged PRA to design a new 24-unit CBRF / Memory Care addition for their New Berlin campus. The CBRF contains two 12-unit households and a community center that acts as a connector between the existing SNF and CBRF. Each household contains private resident rooms centered around a open living room, dining room, and den, each accentuated with tall vaulted ceilings and skylights. Each household also contains a spa/bathing room. A shared serving kitchen and parlor sit between the two households. A large enclosed courtyard provides a secure outdoor space for residents.
At LindenGrove’s Waukesha Campus, the project consists of three concurrent phases. The first phase includes the renovation of the south and west wing of the Skilled Nursing Facility (SNF) into 22 new short-term rehabilitation units. Each unit has its own bathroom, which include showers. There is also a living area, serving kitchen, and new dining area specifically for the short-term rehab residents. The second phase converts the North and East wings of the existing SNF facility into a Community Based Residential Facility (CBRF). This includes two 10-unit high acuity assisted living households. The third phase is an expansion to the campus and features a new one-story CBRF. It provides two 12-unit households and a one-story community building that is directly connected to the existing SNF building
A corridor featuring the exterior of residents' room...
A corridor featuring the exterior of residents' rooms. Each door is designed to mimic the exterior of a home with a flower box, mailbox, and house number.
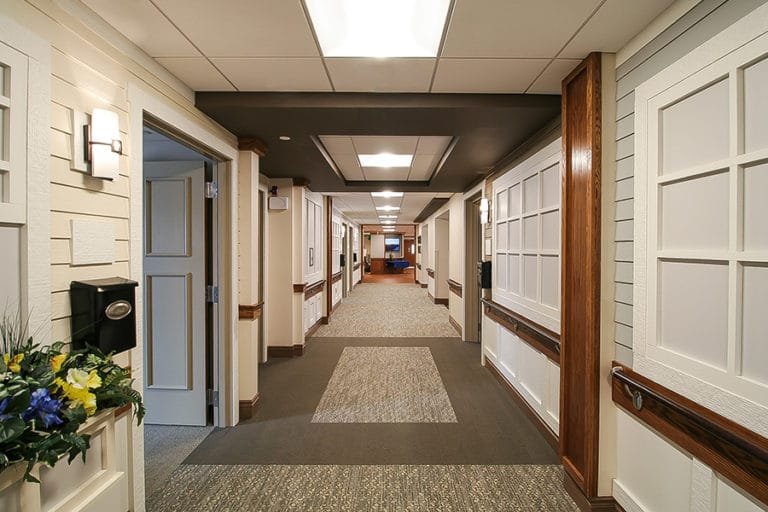
Living space for residents to utilize
Living space for residents to utilize
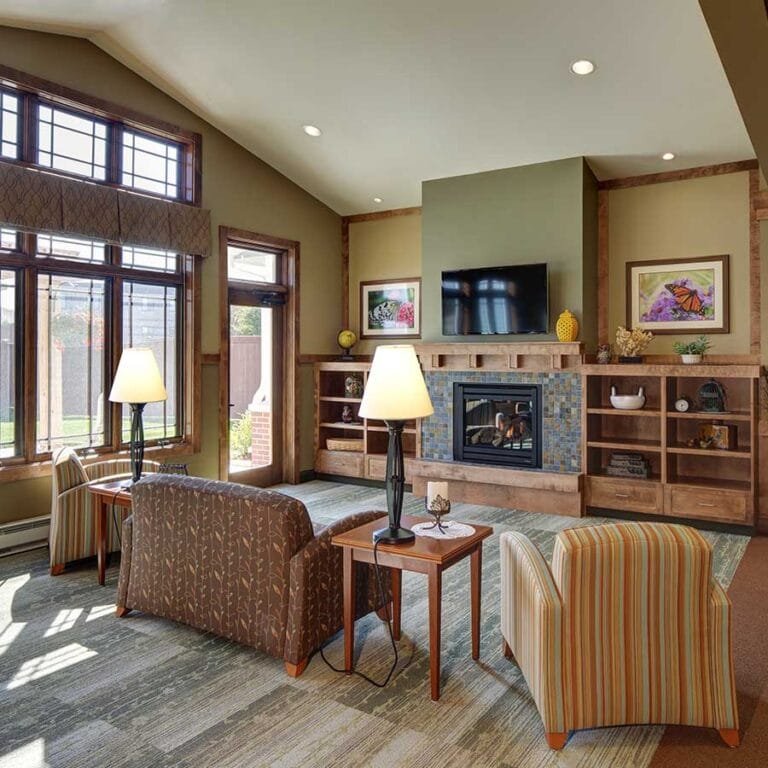
Sitting and game room at LindeGrove Waukesha
Sitting and game room at LindeGrove Waukesha
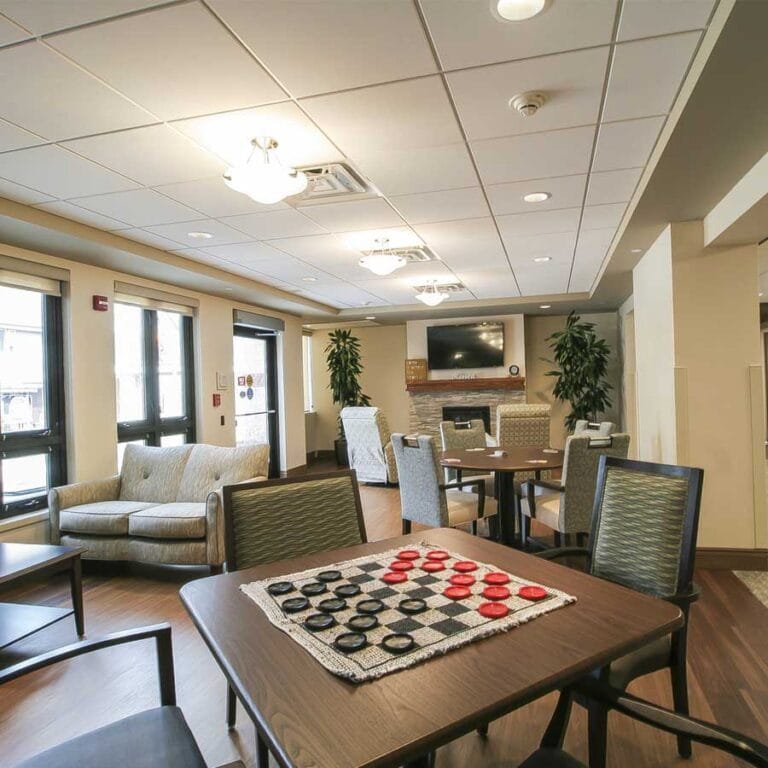
Living space for residents to utilize
Living space for residents to utilize
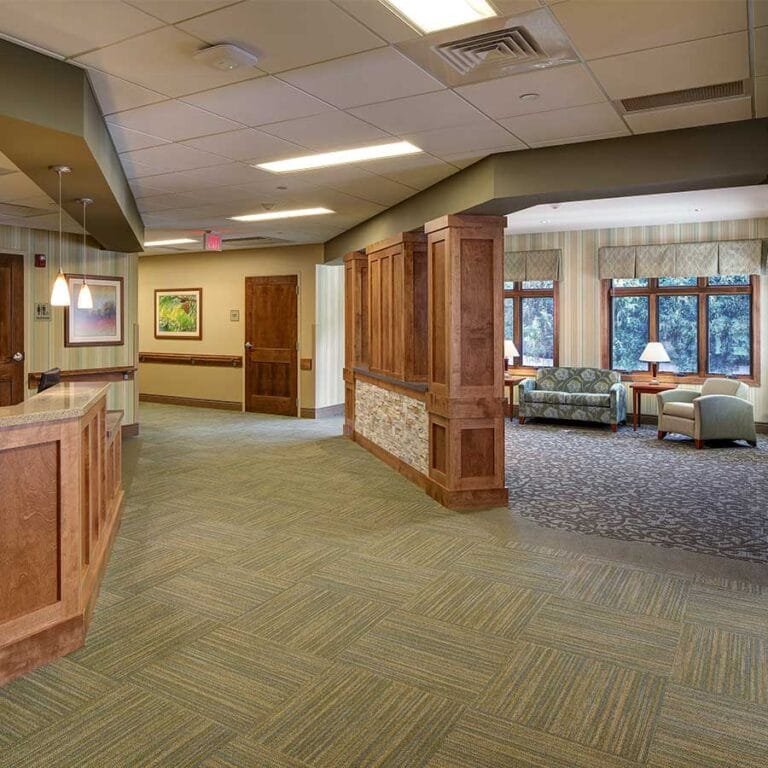
A dining room where residents have the option to dine tog...
A dining room where residents have the option to dine together. This space also features a fully functioning kitchen
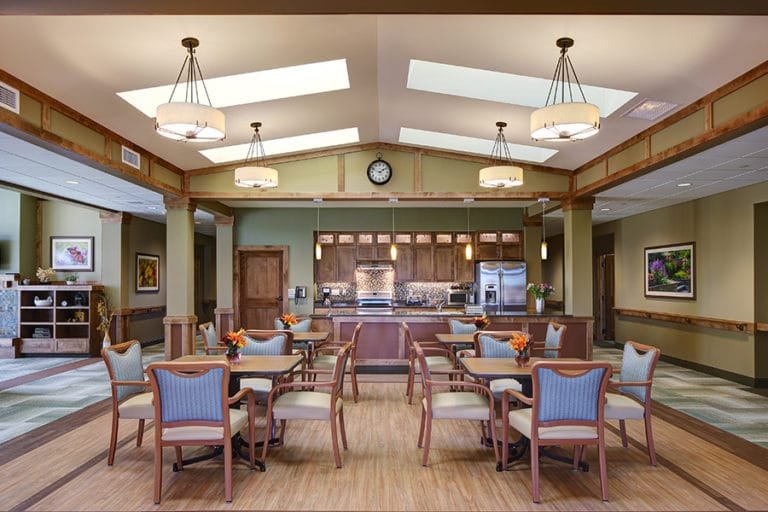
Exterior and entrance at LindenGrove New Berlin
Exterior and entrance at LindenGrove New Berlin
