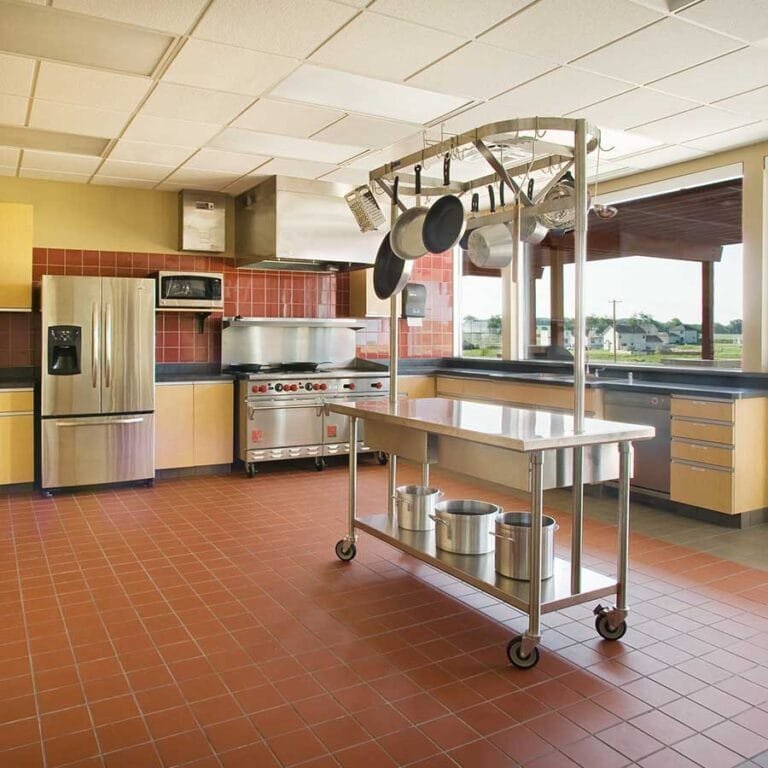Civic Design
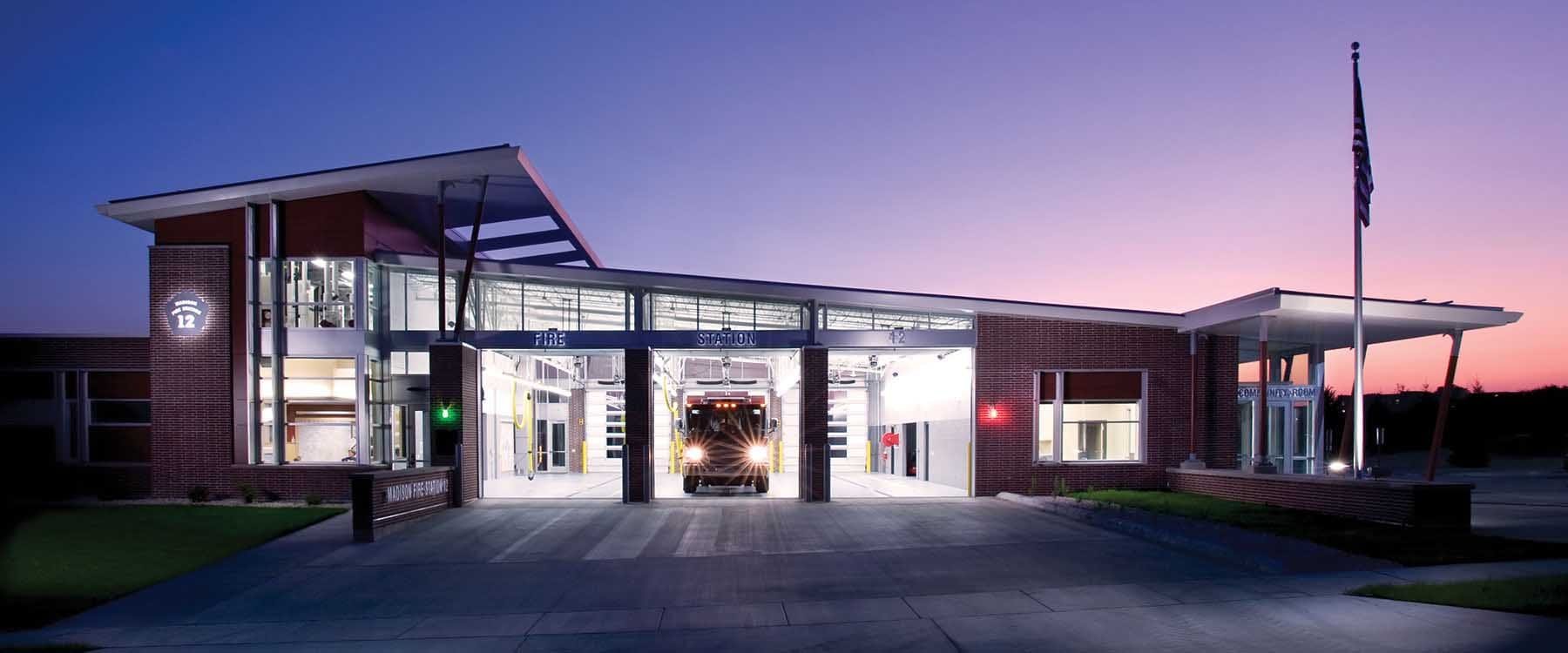

The City of Madison retained PRA to design two new, environmentally sustainable fire stations, Madison Fire Station No. 11 and No. 12.
Read moreFire Station No. 11 is 12,700 sq. ft. and contains living space for ten firefighters as well as two office spaces for officers. It also has a full kitchen and dining area, laundry, exercise room and a rest and relaxation room. Police and EMS personnel also have separate support spaces for their use. A room in the station is available to the surrounding community for functions outside of the fire department, and includes teleconferencing capabilities.
Fire Station No. 12 is 13,535 sq. ft. and contains living space for eight firefighters and three officers’ quarters. Similar to the prototypical Madison Fire Station No. 11, it has a full kitchen and dining area, community room, and exercise room, as well as an outdoor terrace. In the community room visitors can meet for tours of the station and learn more about sustainable design. Madison Fire Station No. 12 was one of two LEED Platinum certified facilities in the world when completed.
The apparatus bay houses the equipment and emergency vehi...
The apparatus bay houses the equipment and emergency vehicles
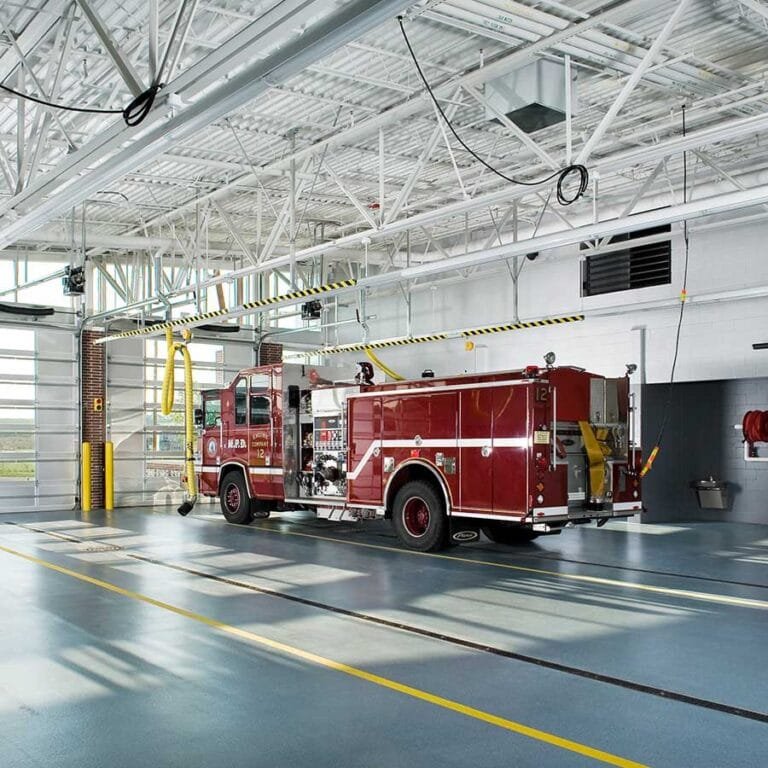
The apparatus bay houses the equipment and emergency vehi...
The apparatus bay houses the equipment and emergency vehicles the station uses
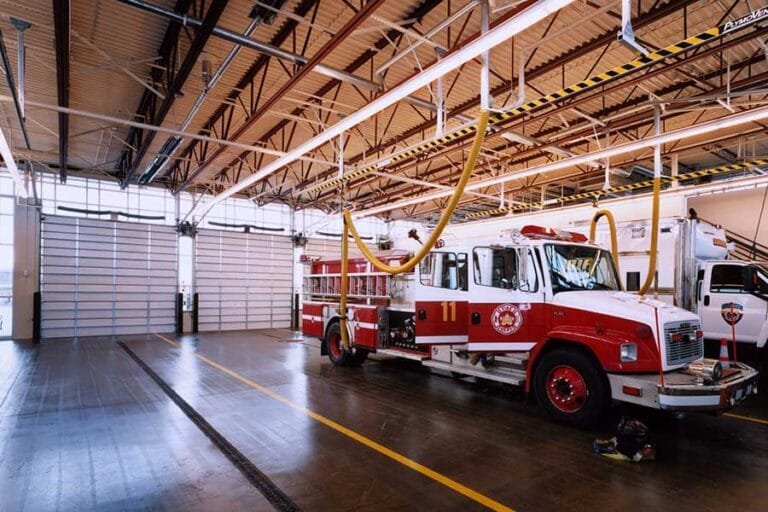
Exterior view of fire station No. 11
Exterior view of fire station No. 11
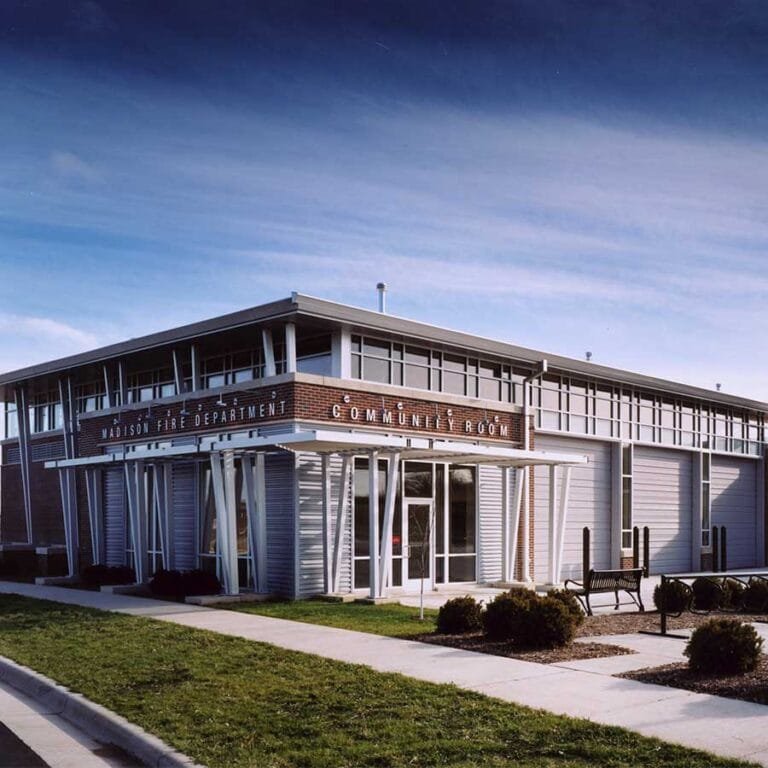
The green roof and solar panels are sustainable tactics t...
The green roof and solar panels are sustainable tactics that save the station money while reducing their carbon footprint
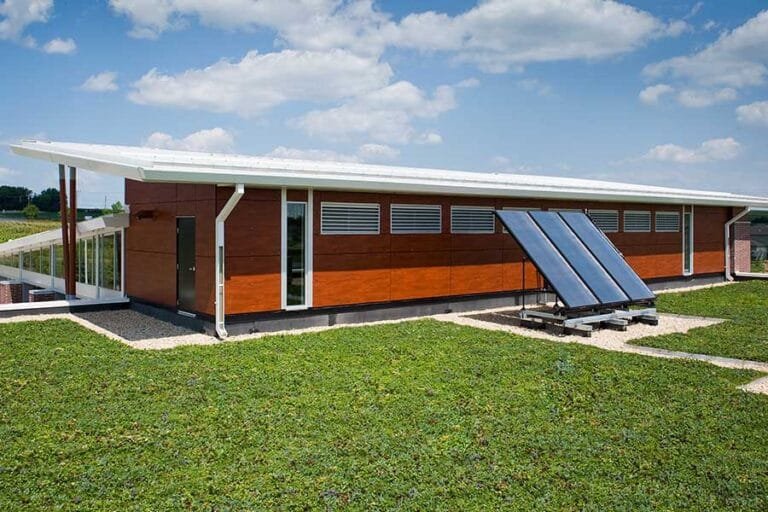
The rain tanks are a sustainable feature that reduces the...
The rain tanks are a sustainable feature that reduces the station's reliance on outside plumbing, resulting in money saved and a reduced carbon footprint
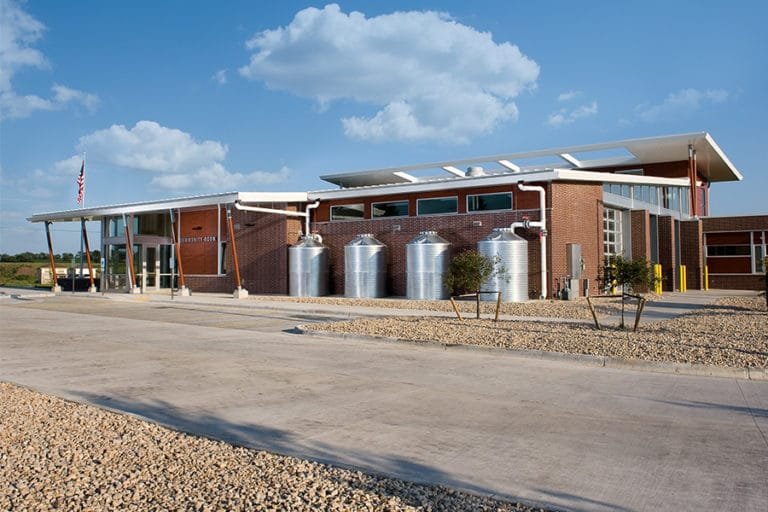
The sunshades are aesthetically pleasing and functional a...
The sunshades are aesthetically pleasing and functional as it shields the occupied spaces from the sun's heat
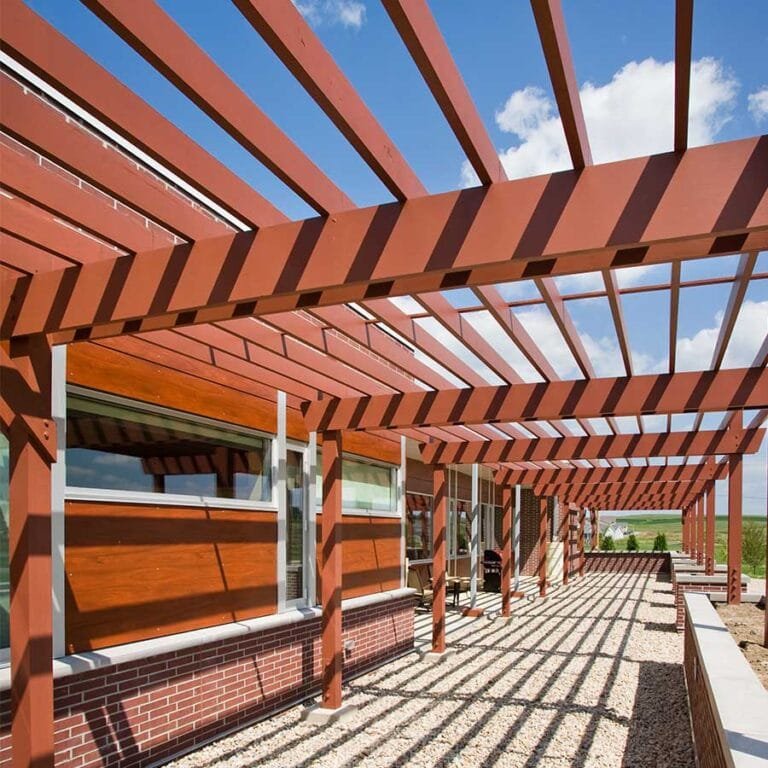
An exercise space housing various equipment
An exercise space housing various equipment
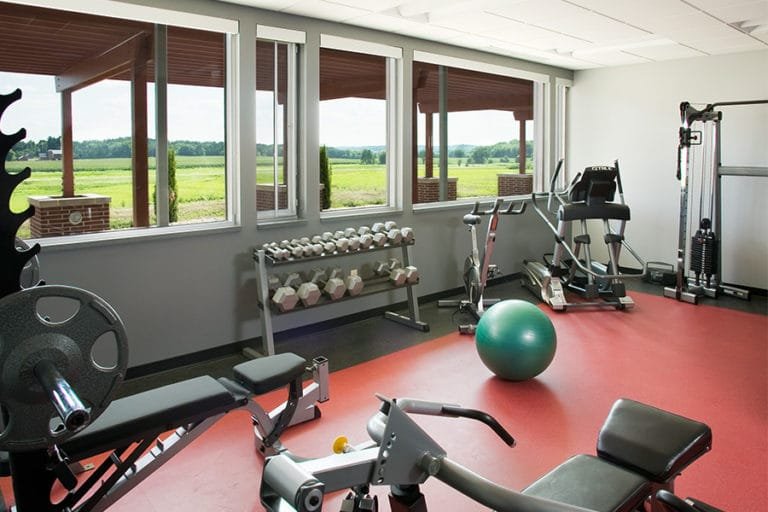
Space for firefighters to cook meals
Space for firefighters to cook meals
