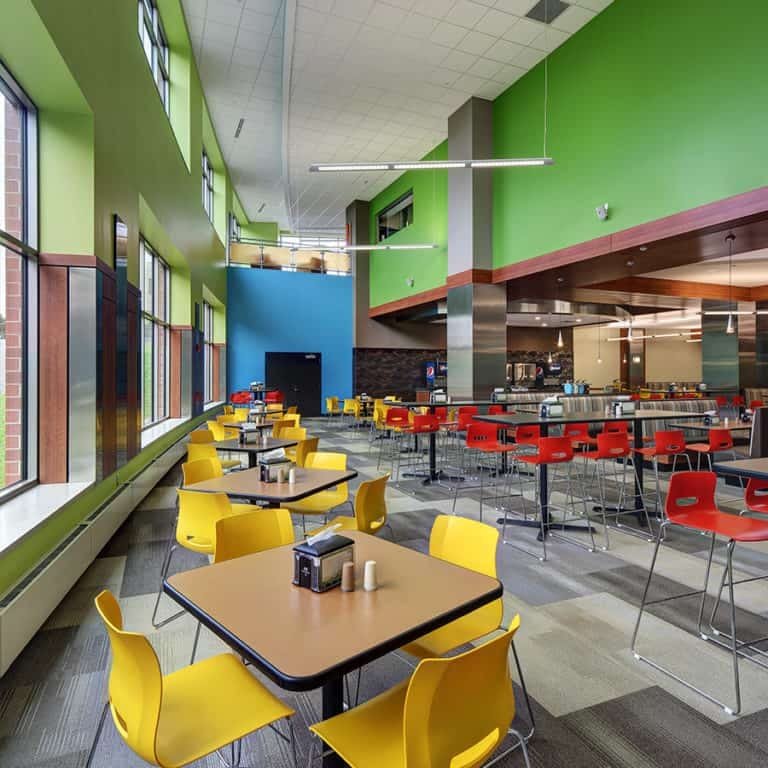Higher Education Design
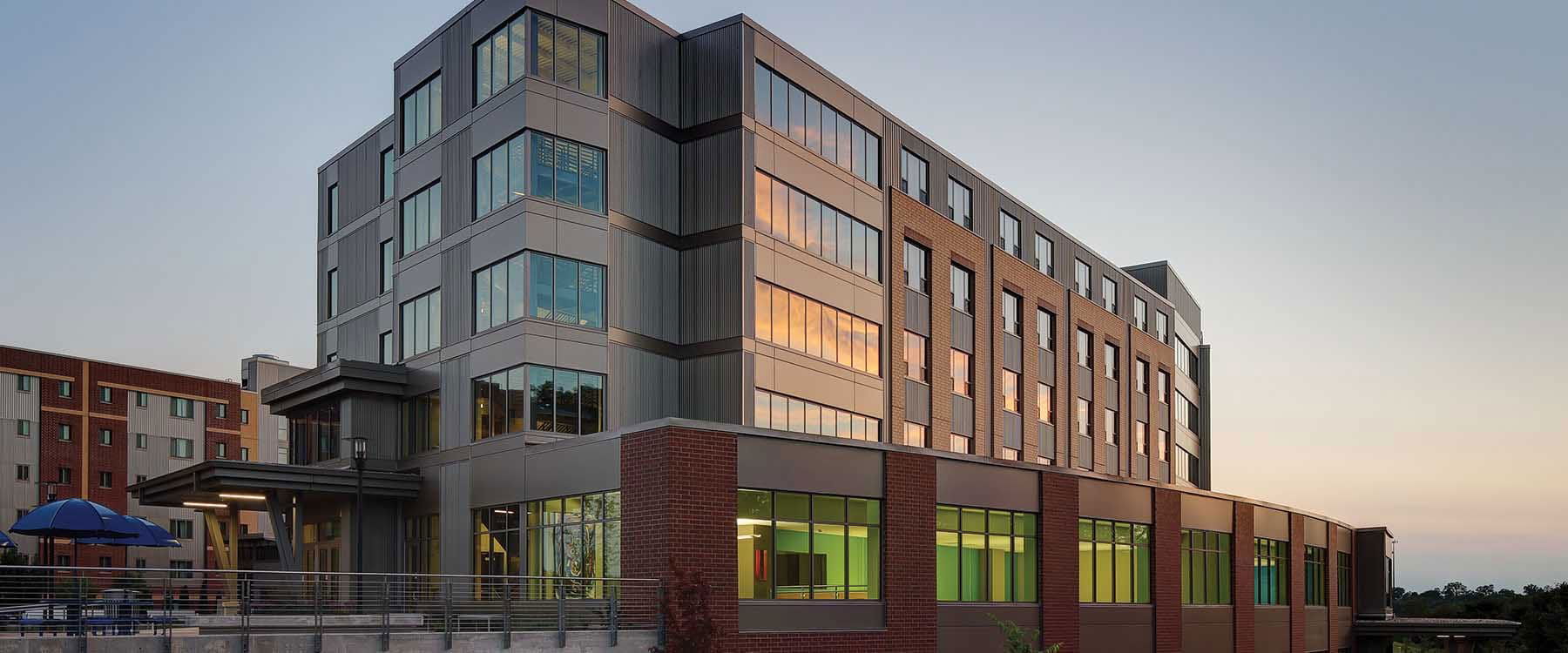

UW-Platteville wanted to expand its residence hall for students.
Read morePRA was tasked with designing a five-story facility residence hall for the University of Wisconsin-Platteville. The space measures approximately 149,000 sq. ft. and consists of 101 two-bedroom suites. Each floor includes a kitchen space, lounge and laundry facilities. The hall also features one resident director unit, a visiting professor unit and a dining facility.
Space for students to utilize for social gatherings or sc...
Space for students to utilize for social gatherings or schoolwork.
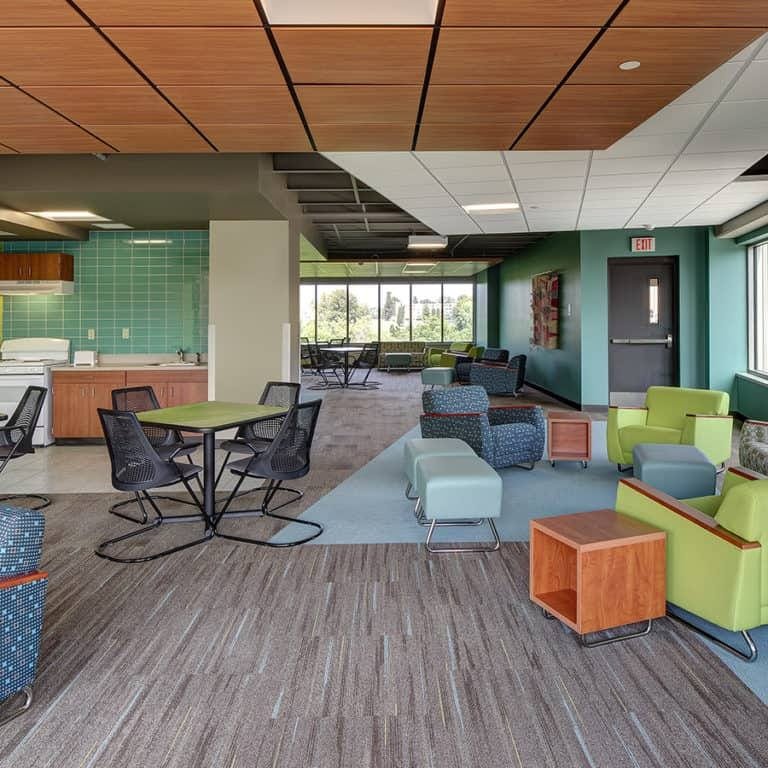
Dining hall and cafeteria for students to utilize for mea...
Dining hall and cafeteria for students to utilize for meals. This space also acts as an area for students to do school work.
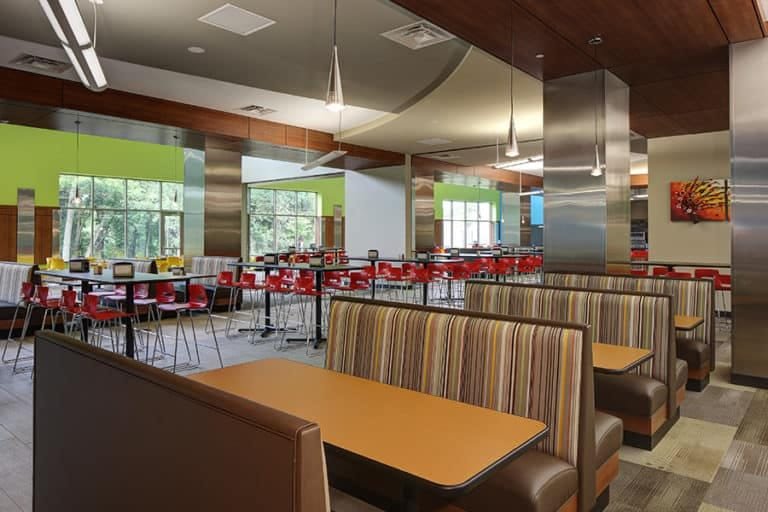
Area for students to grab food.
Area for students to grab food.
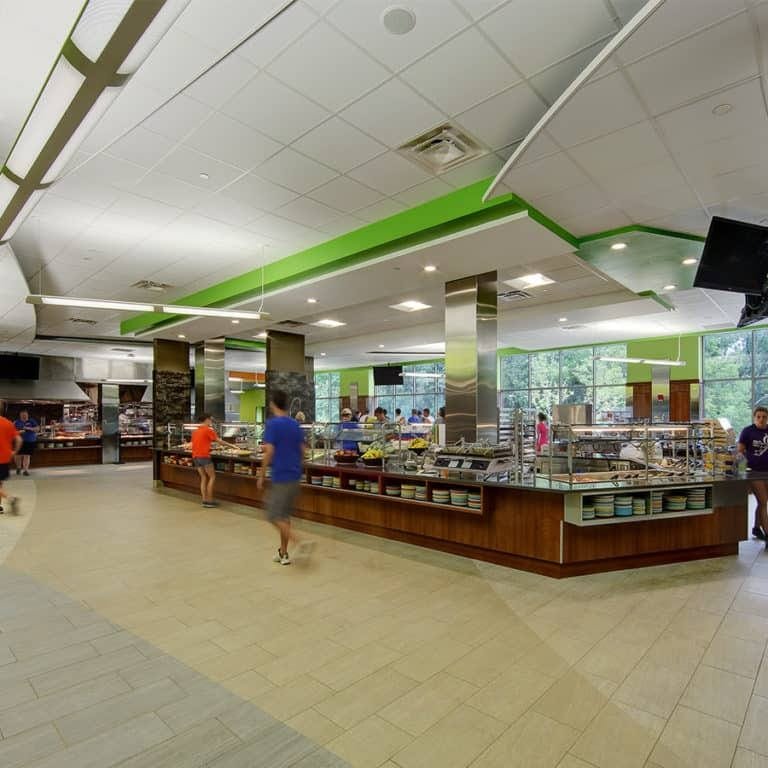
Entrance to the Bridgeway Commons and area for students t...
Entrance to the Bridgeway Commons and area for students to work, gather, or relax.
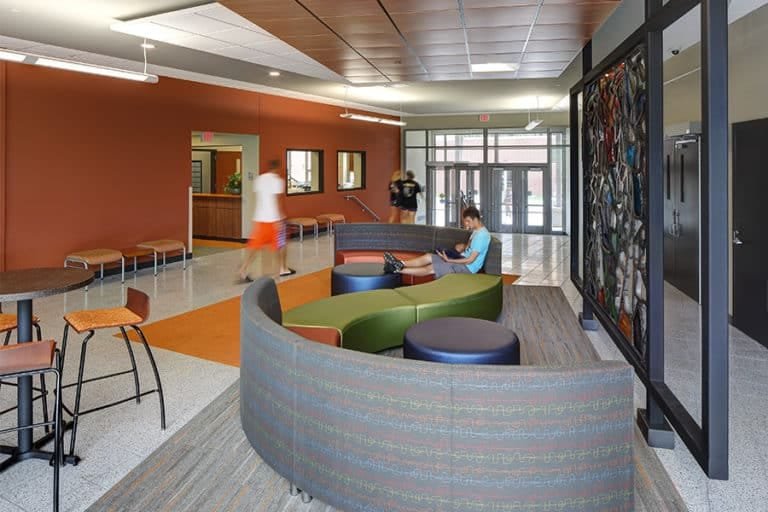
Casual area for students to use as they see fit.
Casual area for students to use as they see fit.
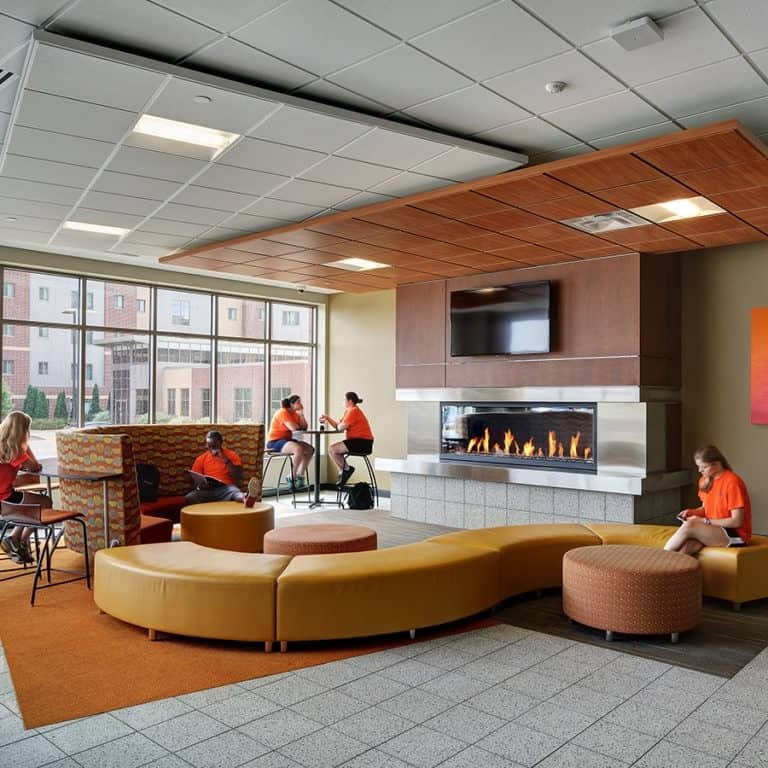
Dining hall and cafeteria for students to utilize for mea...
Dining hall and cafeteria for students to utilize for meals. This space also acts as an area for students to do school work.
