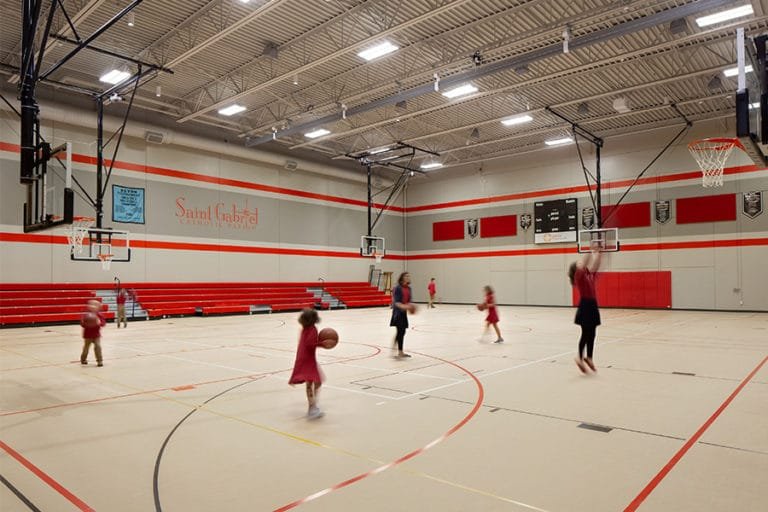Church Design
School Design
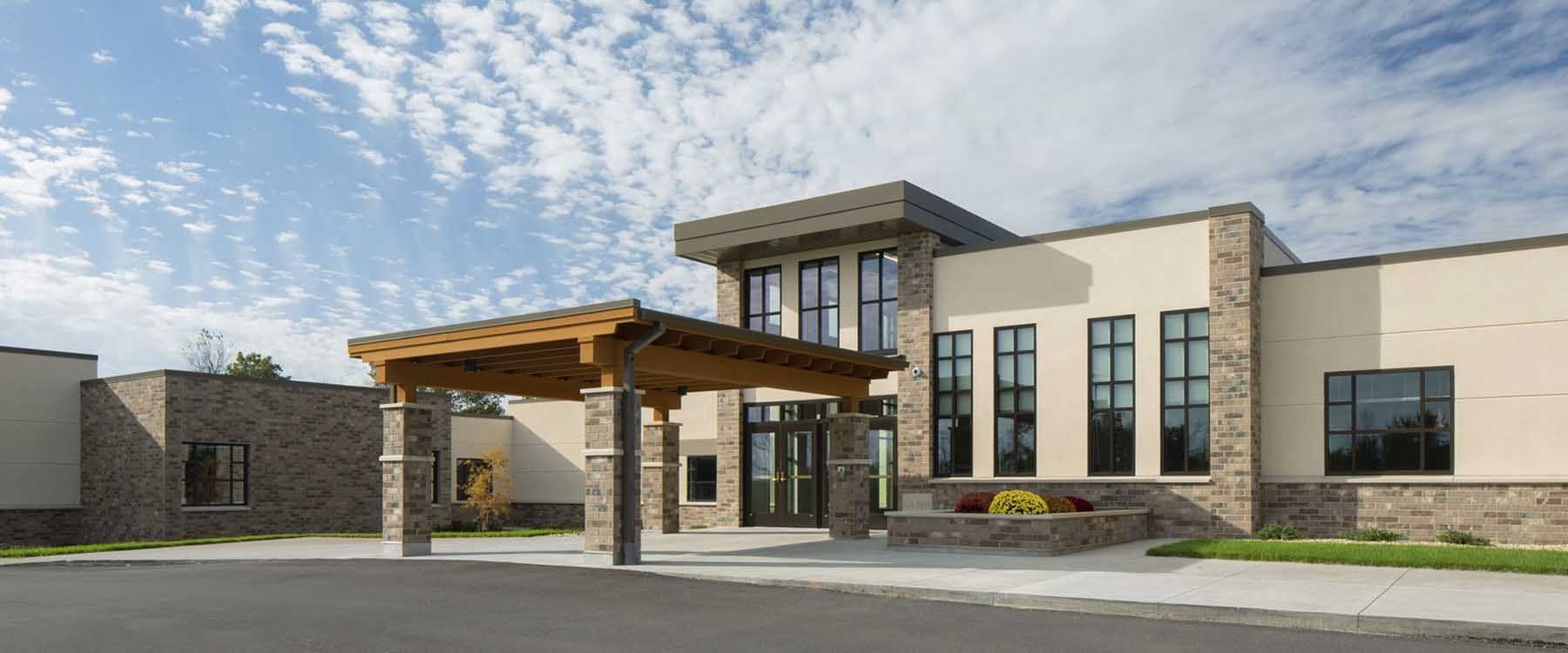

After years of thought and consideration, St. Gabriel Catholic Parish made the decision to create an integrated campus by moving their school from its original location to the current church site. St. Gabriel engaged PRA to update their campus plan, program, and design the new Education Center addition. The new addition has almost 28,000 sq. ft. of education space, along with a new 8,300 sq. ft. gymnasium and a 4,100 sq. ft. cafeteria and fellowship hall. As part of this project, the existing church offices were also renovated and expanded.
Read moreThe Education Center houses K4 through 8th-grade students, with one classroom for each grade. Some of the highlights of the addition include a flexible art, health, and Spanish classroom that can be utilized by all grades, and a STEM lab. A spacious commercial kitchen was also built to allow for the preparation of school lunches and to serve meals for large church gatherings. To conserve space and reduce construction costs, the school library was repurposed into multiple collaboration areas with a variety of seating options for the students. The collaboration areas were designed to overlook the courtyard space to encourage engagement with nature, as well as bring natural light to the shared space. A secure school entrance and new offices for the school administrative personnel were also part of the addition. The new spaces create an extension of the church that strengthens the St. Gabriel Catholic Parish community.
A breakout space for students to utilize in between class...
A breakout space for students to utilize in between classes. It features assorted literature and a variety of seating
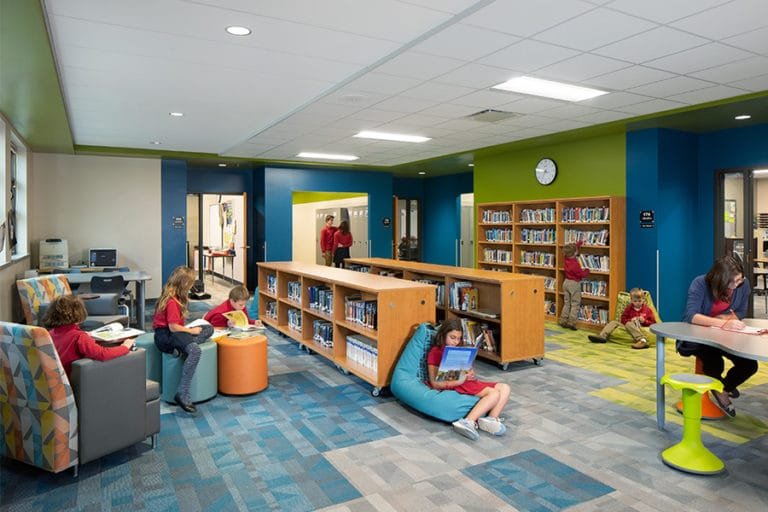
The fellowship hall is a multi-purpose space that serves ...
The fellowship hall is a multi-purpose space that serves the various needs of the parish and education center
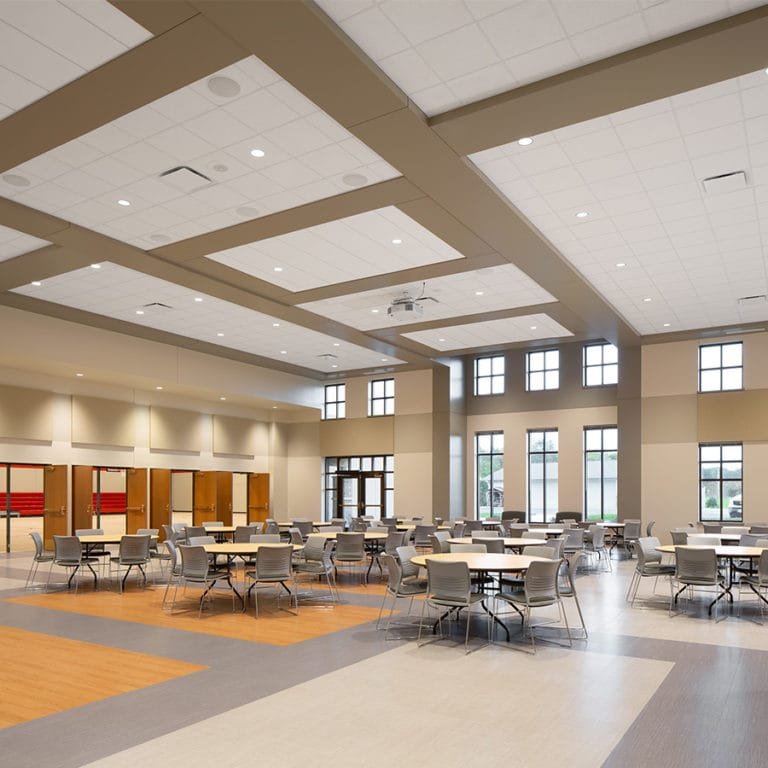
A new secured entrance to the education center
A new secured entrance to the education center
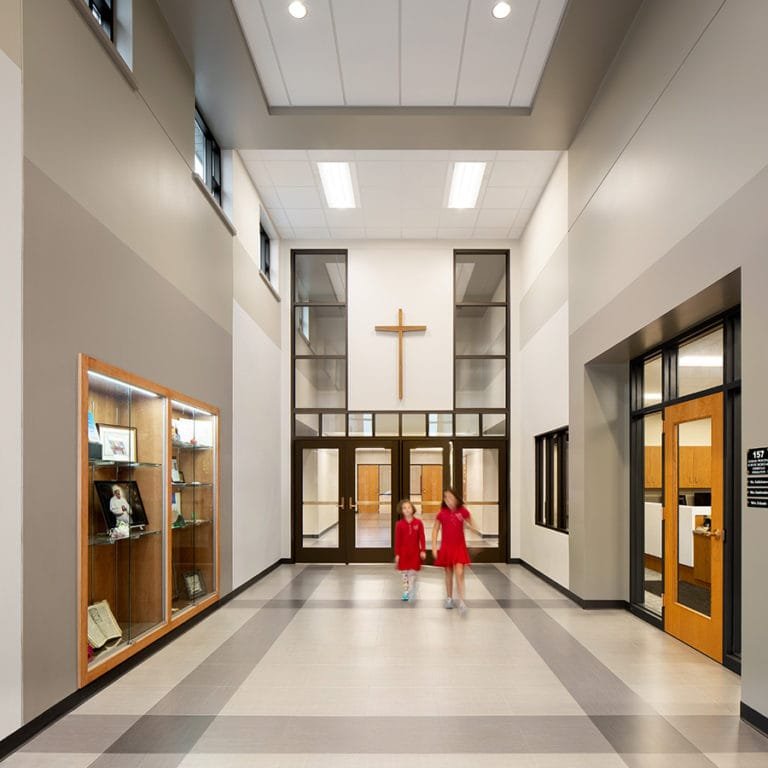
The gym is a space for recreational or instructed activity
The gym is a space for recreational or instructed activity
