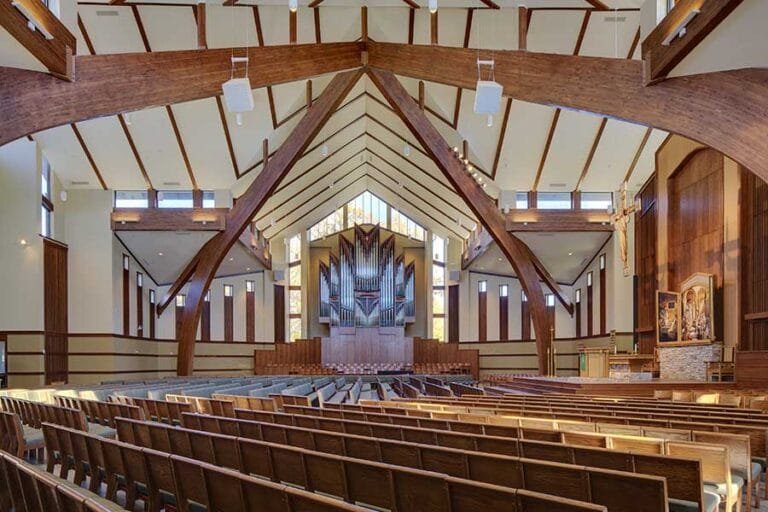Church Design
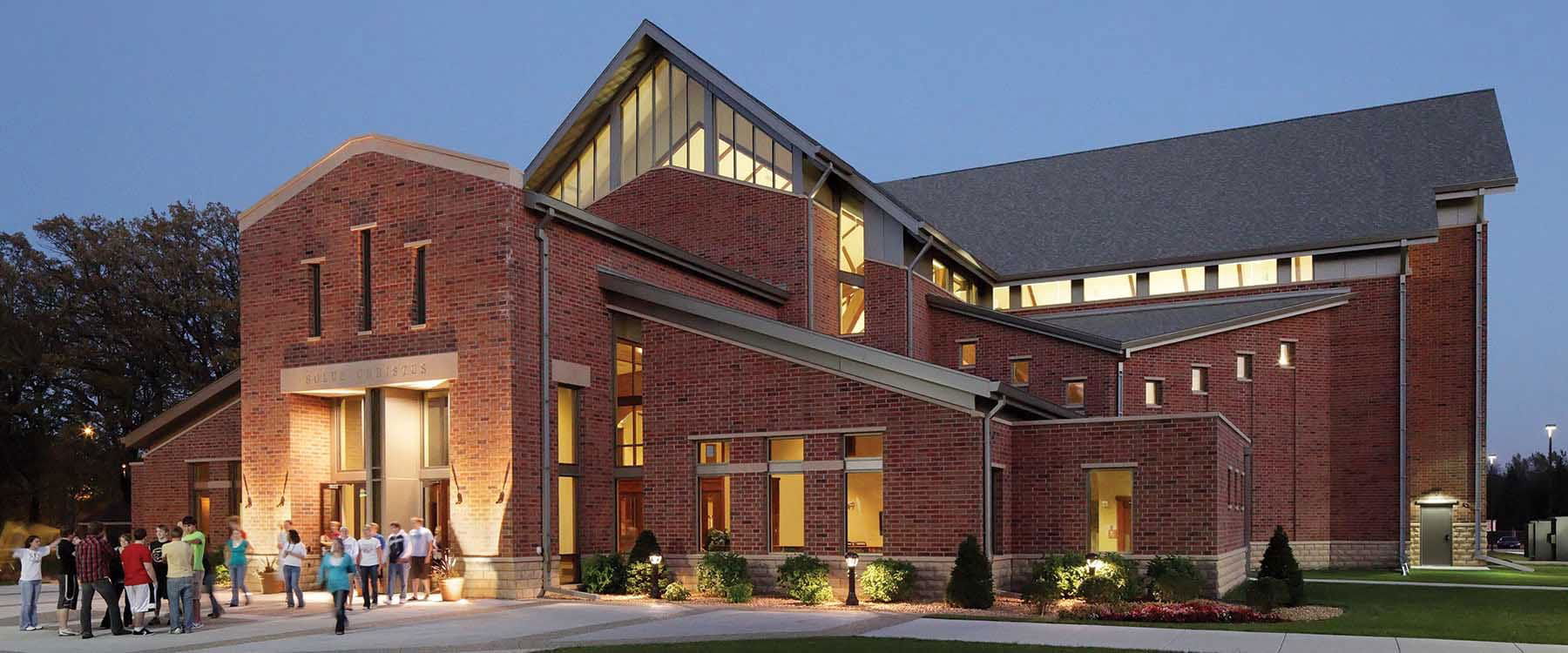

Located on a hilltop site at the center of Martin Luther College in New Ulm, Minnesota, a new 38,000 sq. ft. chapel embodies the charm and rich tradition of the 125 year old campus. The client sought out a reverently designed chapel that appeared as it had always been there, an integral part of the historic context. Careful attention was paid to blend the warm toned stone base and brick facade with existing campus architecture while the soaring roof peak and dynamic architecture ensure that the chapel takes pride of place and becomes the campus's focal point.
Read moreProfoundly symbolic, the design of the Chapel of the Christ is expressed volumetrically as a soaring cross within an octagonal form. Placed at the head of the cross, the altar crafted of oak and natural stone in tones of cream, ochre, and terracotta symbolizes Christ as the head of the church. The baptismal font represents the Christian belief that baptism is the Christian rite of initiation “or entering” into the church and is placed at the physical entrance to the church as a reminder of one’s baptism. Seating for 1,200 placed on each side of the strong axis created by the placement of the altar and font defines the body of the space.
The idea of light is important in church design as it symbolizes the Light of Christ. Ample daylighting was incorporated into the design of the chapel to create a spiritually uplifting sacred space with an ethereal quality. Clerestory windows trace the high walls of the crossing gabled forms and allow softly diffused light into the space. Large areas of glass incorporated into the gabled ends of the space act as a reinterpretation of rose windows found in the great cathedrals of Europe.
While the importance of the delivery of the liturgy, or spoken word, was key to the design of the chapel, musical considerations also played an important role in the design process. Since music sounds best acoustically in the long direction of the space instead of the short, the organ with 57 ranks of pipes is placed at the end of the long axis. Also because a choir performs at its best with the organ behind them, choir risers are placed directly in front of the organ. Due to its immense size, the organ becomes a key design feature in the space and helps to inform the volume of the space.
The sanctuary has the capacity to hold 1,200 people with ...
The sanctuary has the capacity to hold 1,200 people with optimal views from all sides to the altar
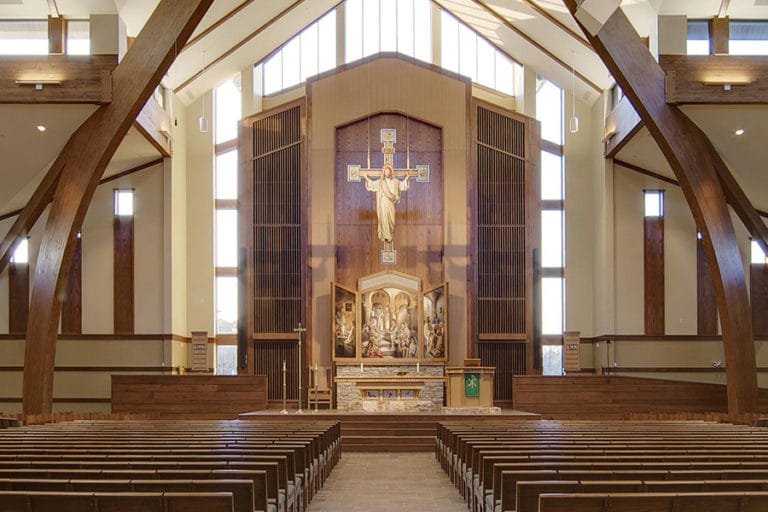
The baptismal font is constructed out of the same stone a...
The baptismal font is constructed out of the same stone as the altar and is placed in the entrance of the sanctuary symbolizing the Christian belief that baptism is "entering" the church
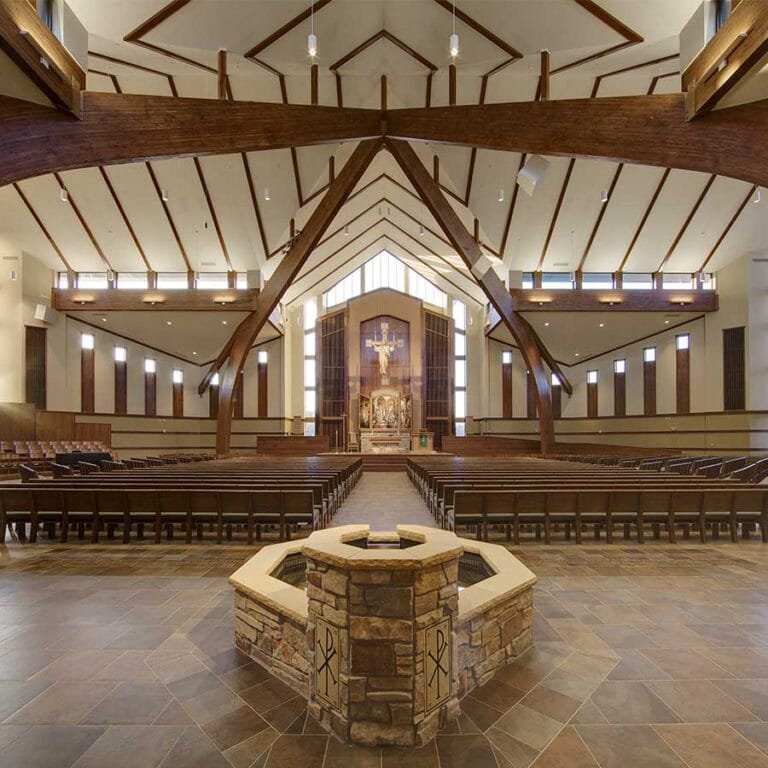
Narthex in the chapel for the congregation to gather befo...
Narthex in the chapel for the congregation to gather before and after services
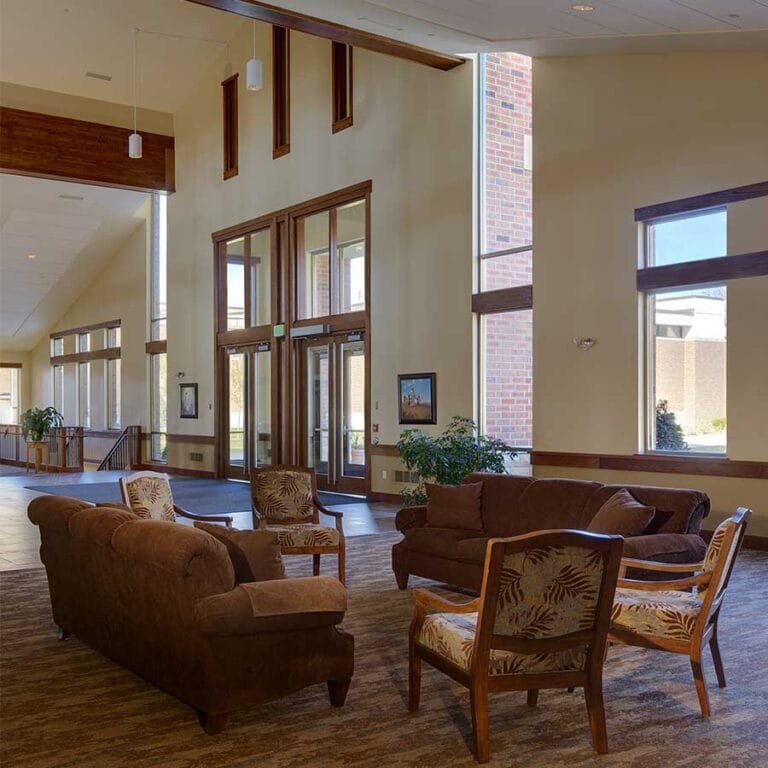
The sanctuary is filled with natural light from the clere...
The sanctuary is filled with natural light from the clerestories and each window has the option to place stained glass
