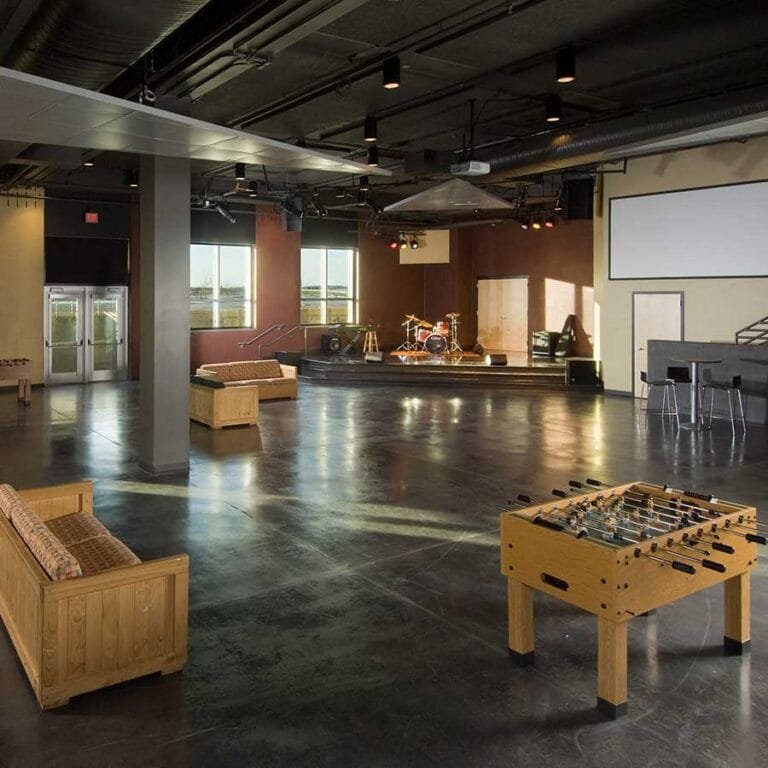Church Design
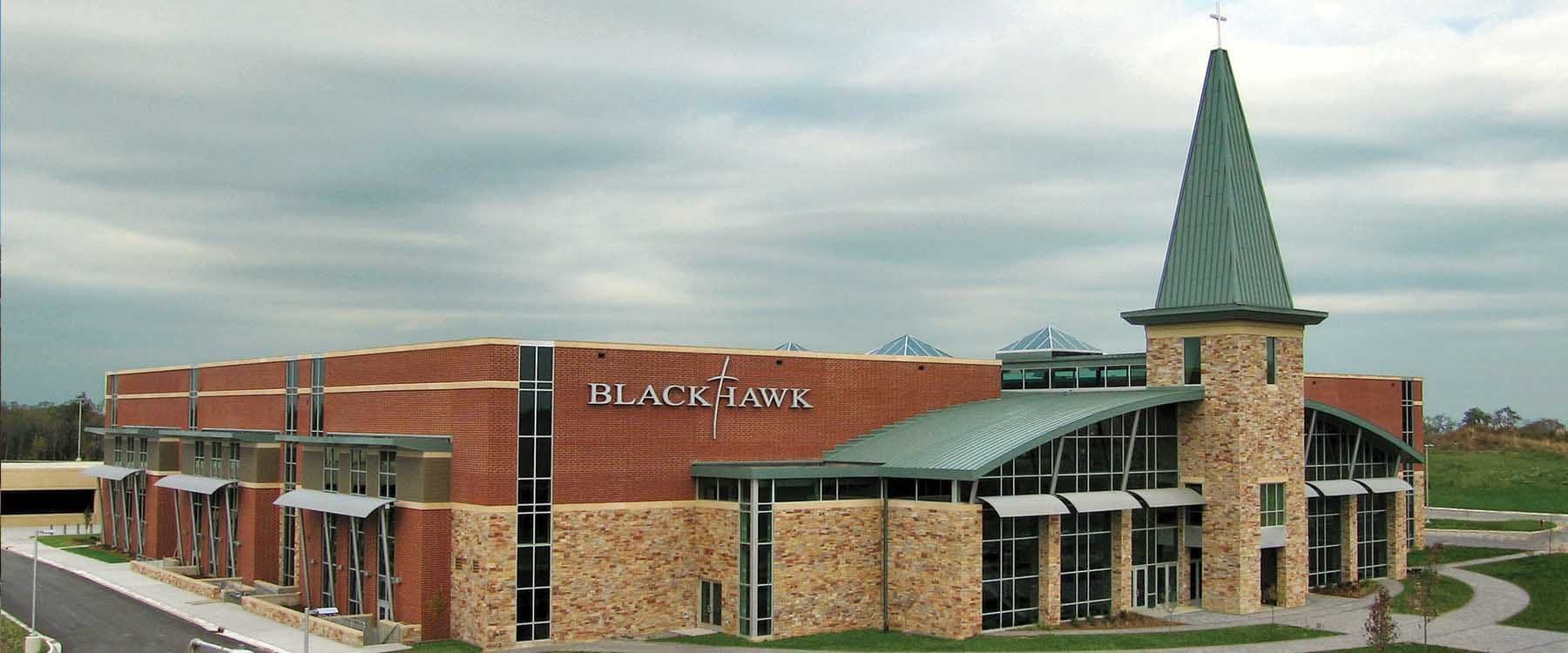

As one of Wisconsin’s fastest growing churches, Blackhawk Church was quickly outgrowing their 60 year old facility. In 2004, they purchased a 42 acre site and selected Plunkett Raysich Architects to create a master plan for a new urban development with a new 131,000 sq. ft. church at its center. The new church features three auditoriums for simultaneous worship, a large Welcome Center for community fellowship, a large Early Childhood Center and a Youth Center modeled as a local jazz club. Each of these areas is uniquely designed to support the relaxed culture and strong community of Blackhawk Church.
Read moreThe gathering space features clerestory windows and skyli...
The gathering space features clerestory windows and skylights that fill the space with natural light
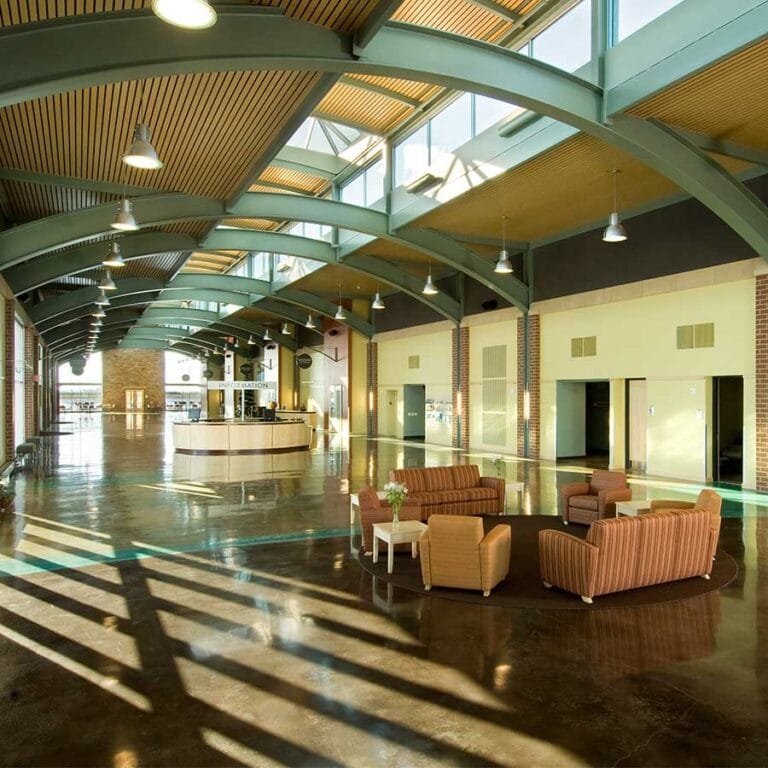
Receive a warm greeting at the church welcome / informati...
Receive a warm greeting at the church welcome / information desk
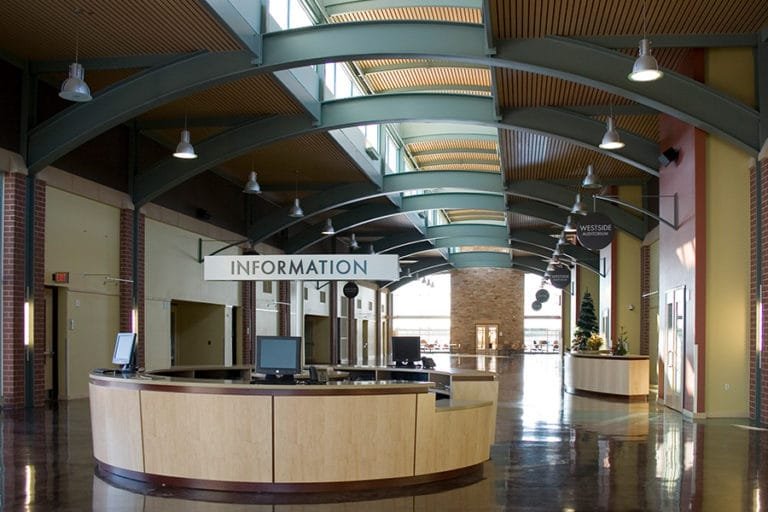
The exterior detailing features large windows to allow na...
The exterior detailing features large windows to allow natural light
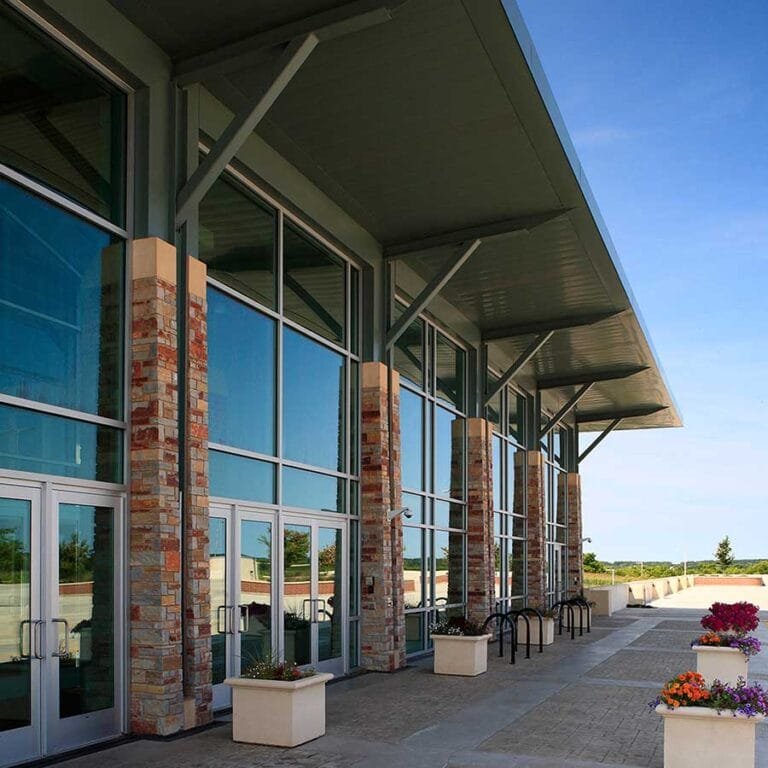
One of the three auditoriums in the church
One of the three auditoriums in the church
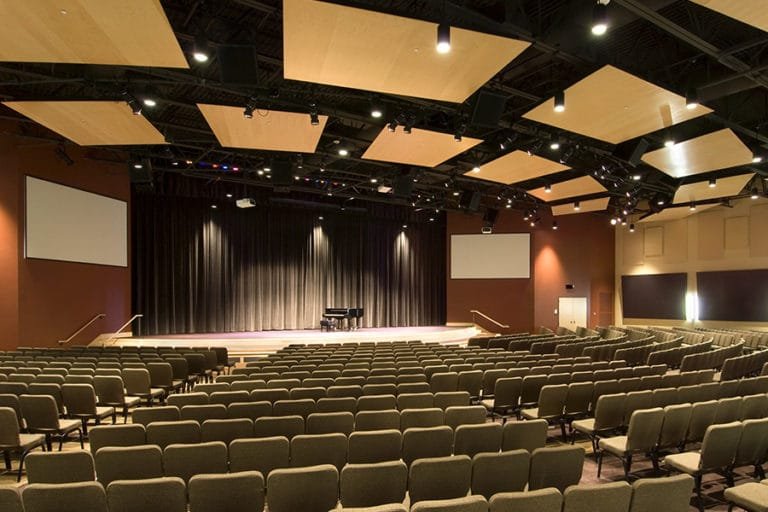
A cafe in the church for the congregation to gather
A cafe in the church for the congregation to gather
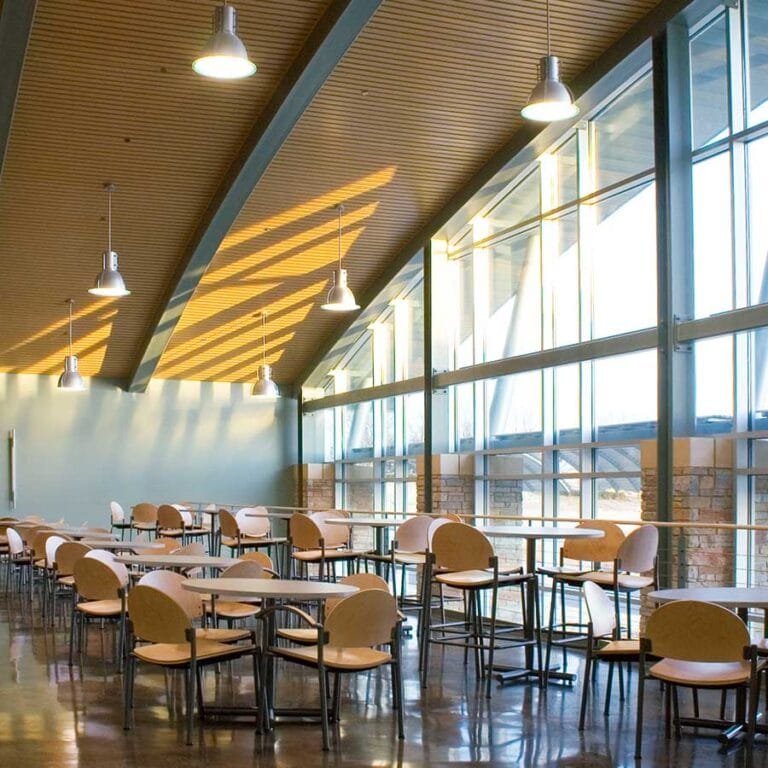
A youth center that mimics a jazz club that complements t...
A youth center that mimics a jazz club that complements the relaxed nature of Blackhawk
