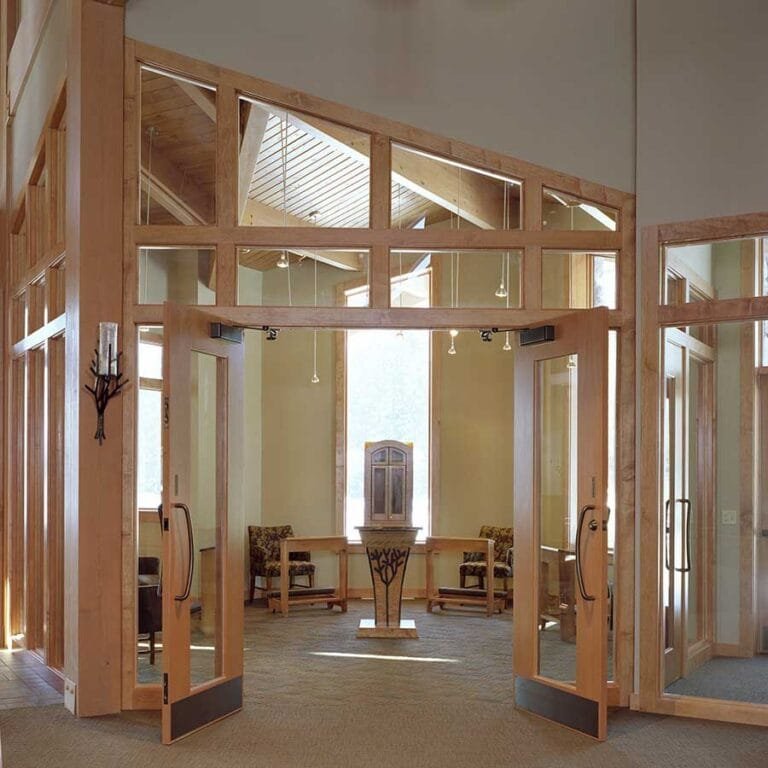Church Design
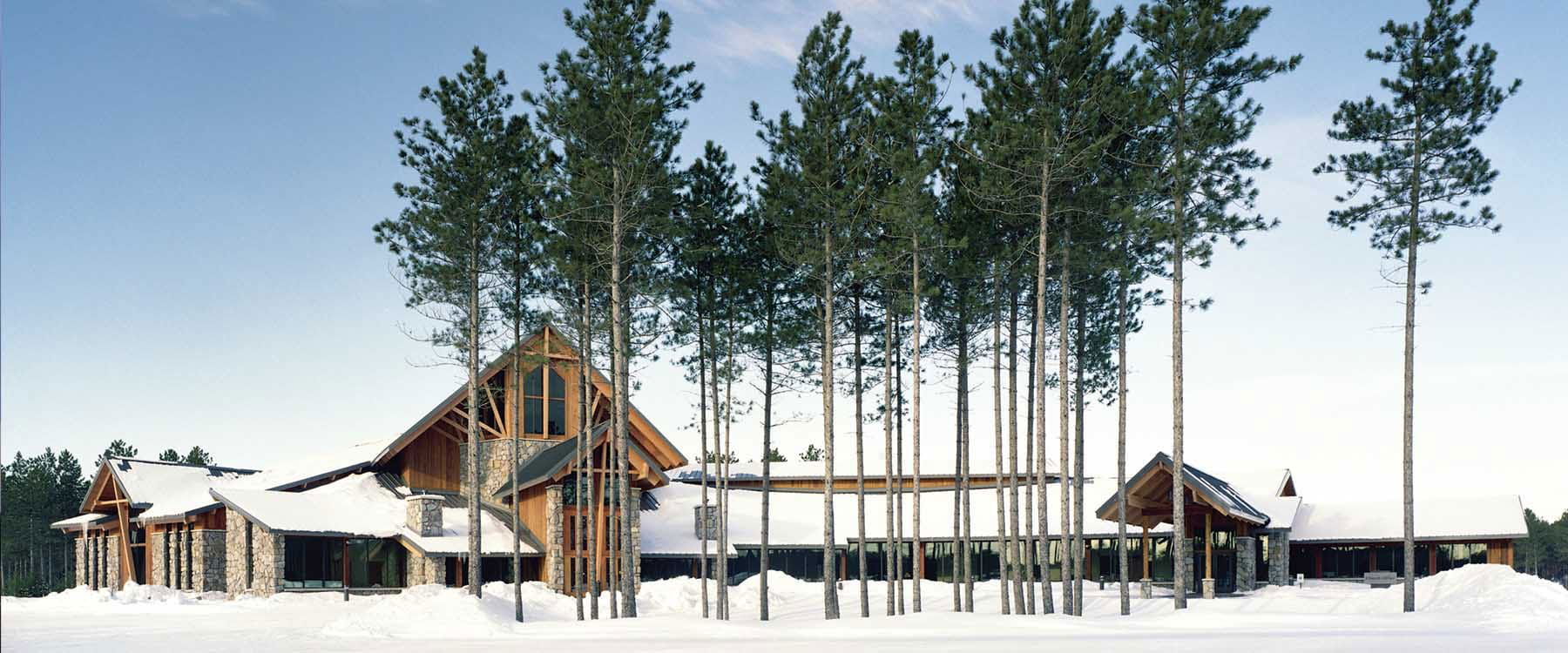

Located in Woodruff, Wisconsin, a new 48,000 sq. ft. church for Holy Family Parish engages its natural setting to create an inviting “Northwoods” worship experience. Built of field stone, cedar siding, and clear glass, this environmentally responsible south-facing church wraps around a cluster of tall pine trees signifying the spiritual heart of the site as the Place of the Easter Fire. Welcoming 900 to the Worship Space during Fall, Winter, and Spring, the church can accommodate up to 1,400 during the busy Summer vacation season by opening movable walls to the 150 seat Day Chapel and 350 seat Parish Hall.
Read moreA Gathering Space and Colonnade connect parishioners to a library, conference rooms, and parish offices while affording breathtaking views of the naturally preserved thirty acre site. A ceremonial stair brings parishioners to the lower level religious education facility where classrooms, offices, and a youth room enjoy natural daylight and views to the north of the site. Outside, prayer paths and nature trails meander among the trees, courtyards, and outdoor worship space. Here, over 1,000 can gather on warm Summer mornings to fully embrace the tranquility of their “Northwoods” sanctuary.
A space for the congregation to gather before or after se...
A space for the congregation to gather before or after services
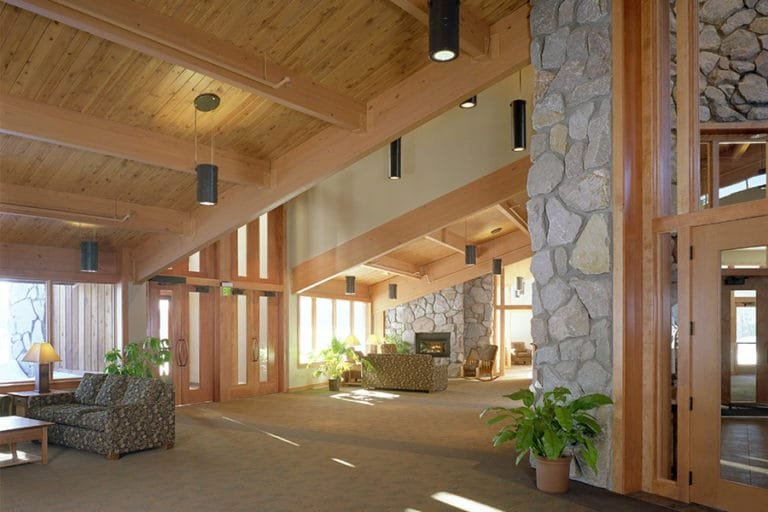
The Holy Family Catholic Church in Woodruff, WI celebrate...
The Holy Family Catholic Church in Woodruff, WI celebrates a sacrament with a Baptismal Font, mixing references to nature and religious symbolism of placing it near the entry of the Sanctuary symbolizing entry into Christianity
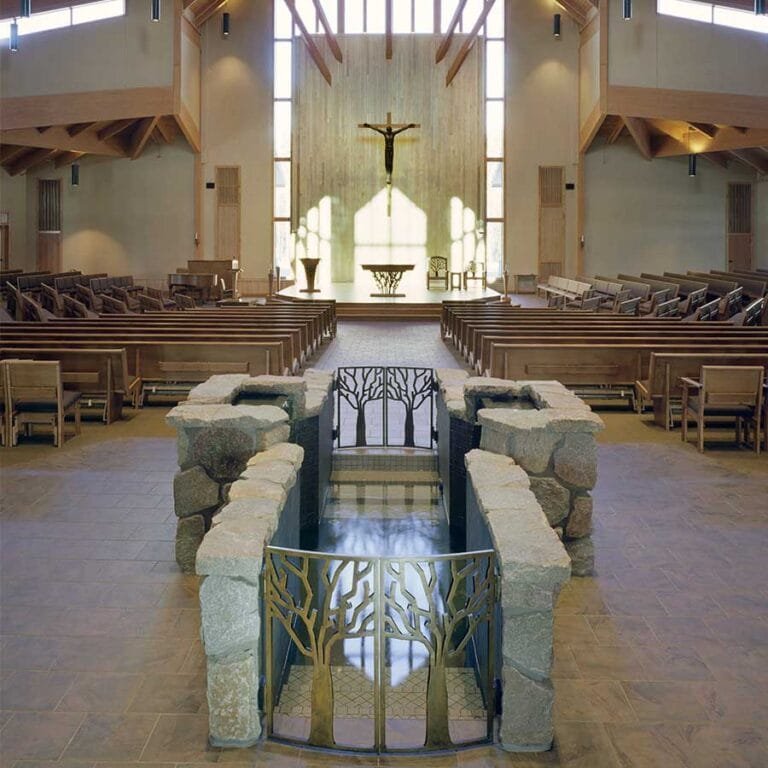
View from behind the Altar of Holy Family Catholic Commun...
View from behind the Altar of Holy Family Catholic Community, in Woodruff, WI. View towards the Narthex and Baptismal Font.
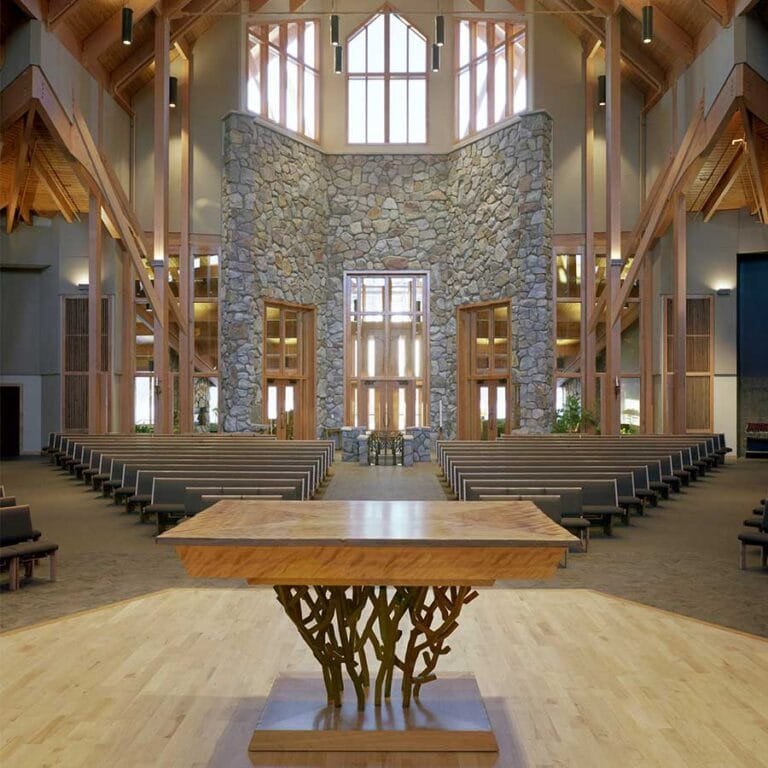
The sanctuary has the capacity to hold 900 guests during ...
The sanctuary has the capacity to hold 900 guests during the winter and spring, and 1,400 during the summer via movable glass walls
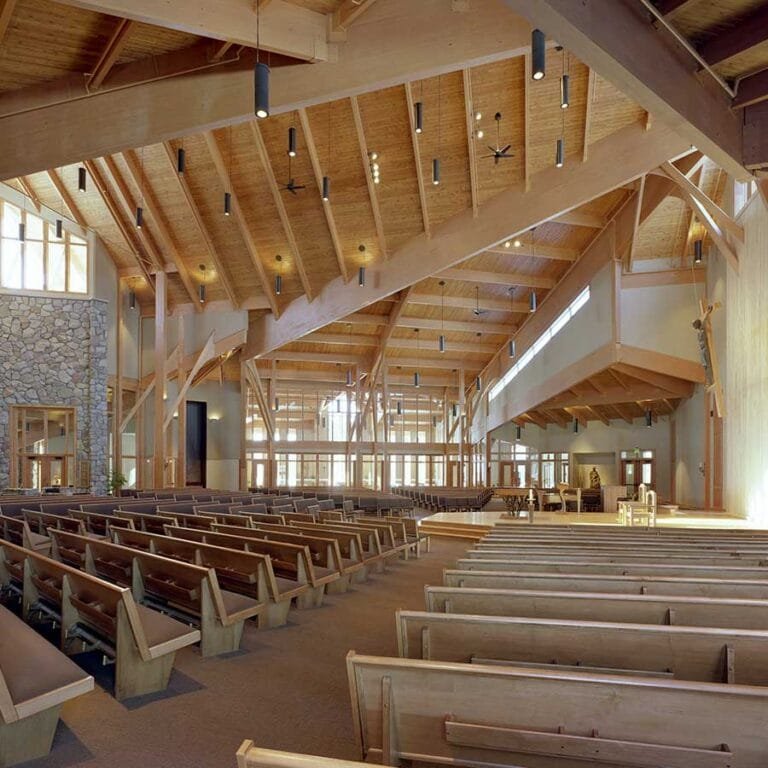
Corridor in the church that links various spaces together
Corridor in the church that links various spaces together
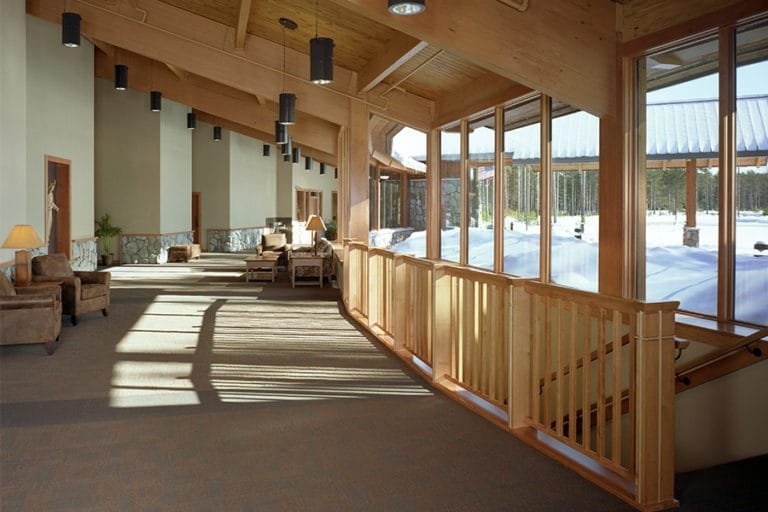
A separate Eucharistic Chapel
A separate Eucharistic Chapel
