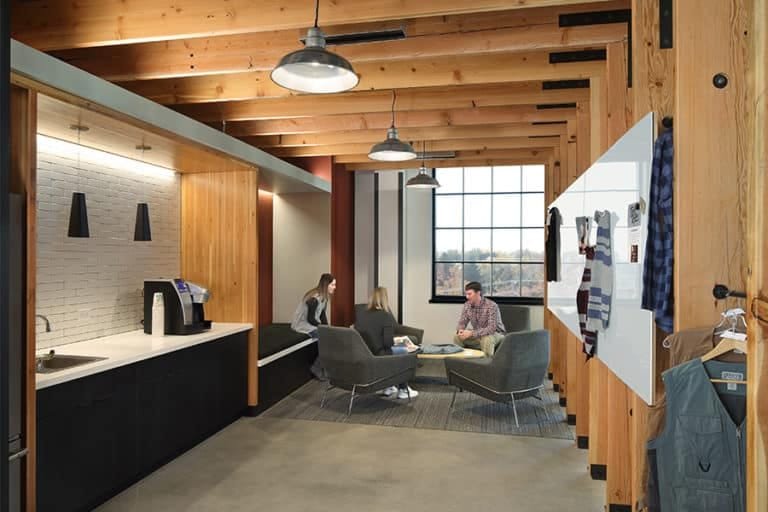Corporate Design
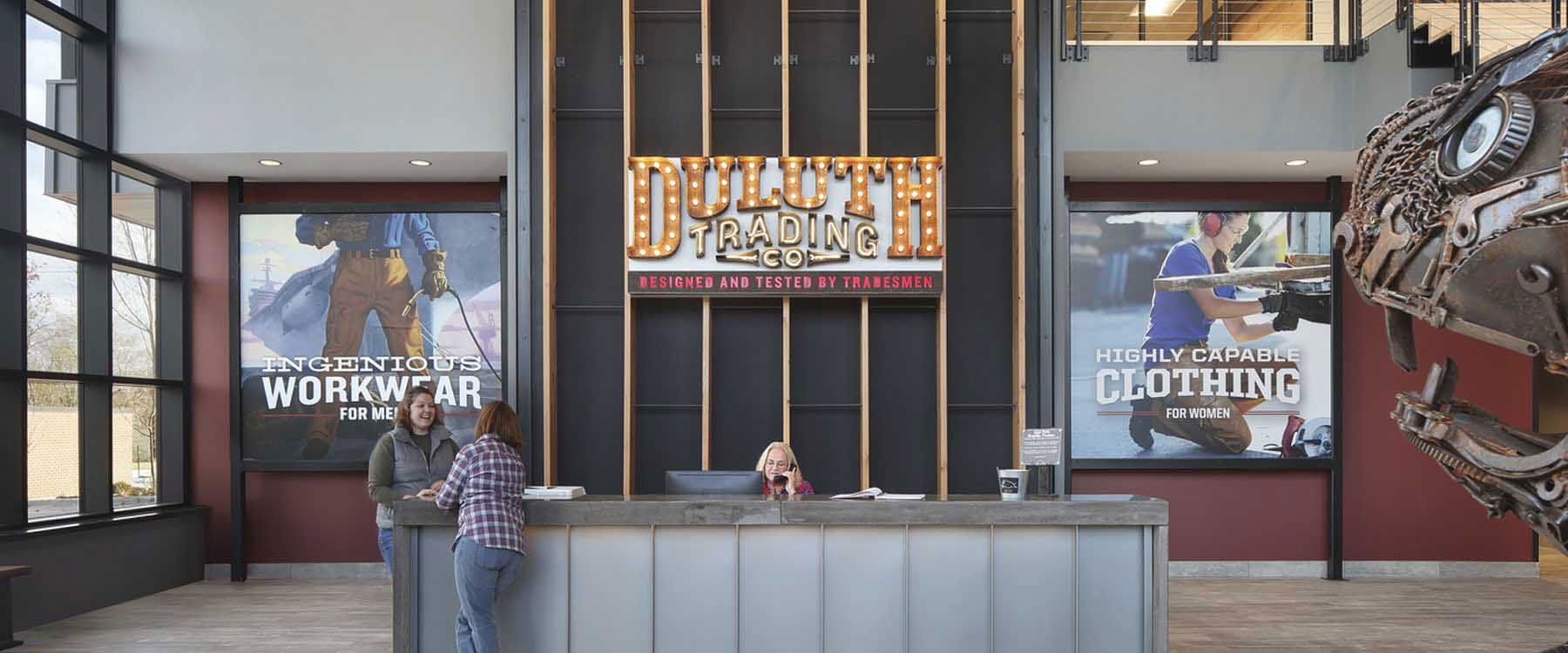

Duluth Trading Company wished to explore three design goals for their new headquarters: consolidate, collaborate, and brand. Previous workspaces were spread across multiple locations negatively impacting productivity, decreasing important “face time” collaboration, and limiting exchange of organizational culture. Plunkett Raysich Architects, LLP (PRA) responded with a solution holistically addressing those design goals by housing administration, creative, sales, and product development teams in an adaptable new 5-story 108,000sf Headquarters on an urban site in Mt. Horeb, Wisconsin.
Read moreFlexible meeting space supporting change and a variety of workstyles is provided throughout floors 1-3, augmented with multiple “employee zones” customized to represent the culture of different workgroups. Each space is defined by wood armatures allowing for borrowed light and inspirational views. These multi-functional spaces are located adjacent to circulation areas to aid wayfinding and allow easy reconfiguration to support agile work.
The top floor, “The Canteen,” acts as both a conference center and an agile workspace with multiple meeting rooms and large multi-purpose space featuring stunning views into state parkland. Multiple workstyles are accommodated throughout. Leather upholstery recalls certain products and reclaimed Douglas Fir bearing the marks of the hand that shaped it, zinc, polished concrete, black steel, board-formed concrete, and neutral color palette create a branded backdrop to feature Duluth’s products and their creative ads. Lobby visitors are greeted by a stunning mix of materials, the company story, and the work of a local artisan: A metal sculpture of Duluth’s mascot, the “Angry Beaver.”
The Duluth Trading Company Headquarters’ provides support for evolving workstyles and has exceeded company expectations to consolidate staff, provide branded collaboration space, and live the brand.
The employee zone is a flexible communal space
The employee zone is a flexible communal space
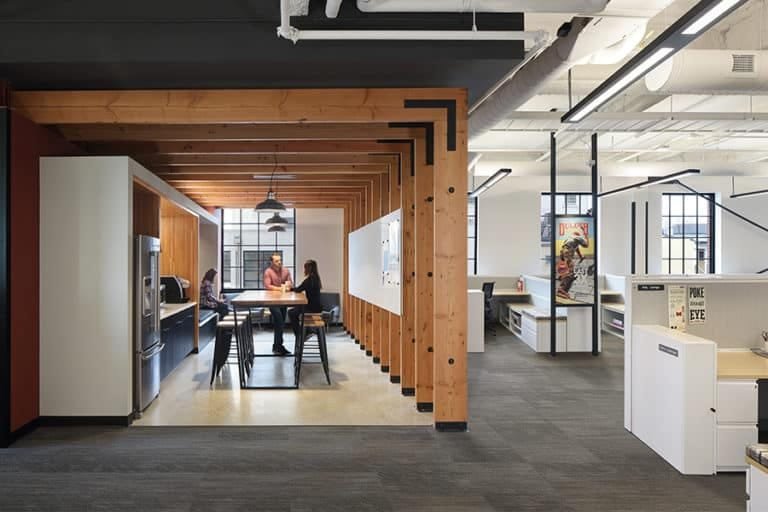
The terrace is an extension of the "Canteen" a...
The terrace is an extension of the "Canteen" accessed through moveable glass walls. The space features a fire pit and Adirondack chairs
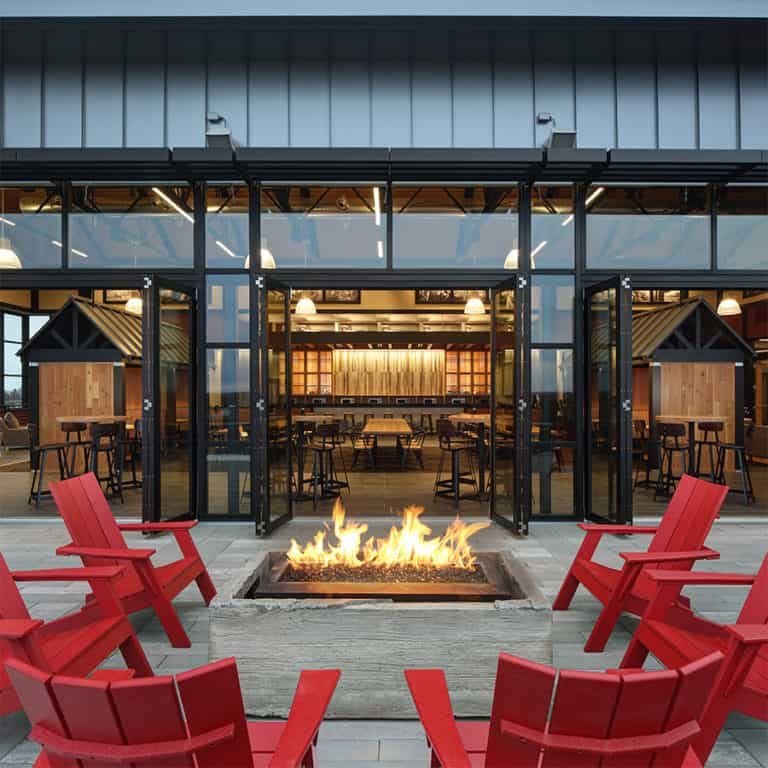
This space is a collaborative work zone that is encased i...
This space is a collaborative work zone that is encased in reclaimed Douglass Fir Wood with exposed black steel fasteners and rods
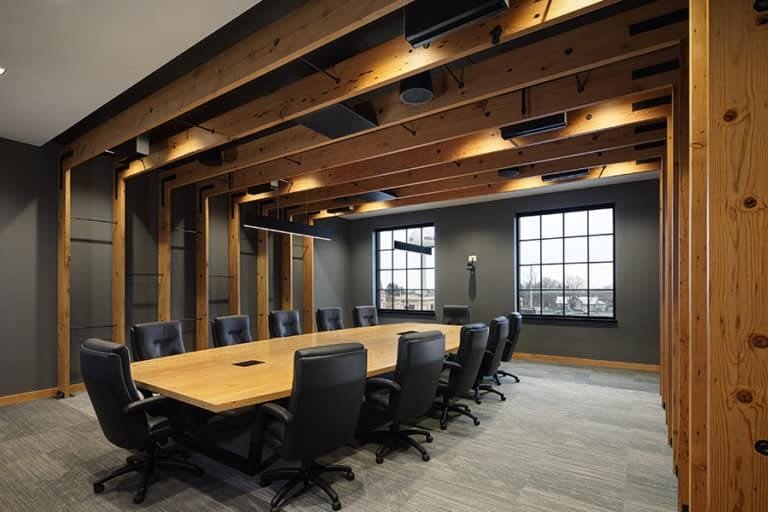
The two-story lobby is framed in a black steel armature, ...
The two-story lobby is framed in a black steel armature, the ceiling features reclaimed Douglass Fir Wood, and the wall along the maple and steel stairs depicts their origins in Duluth, Minnesota
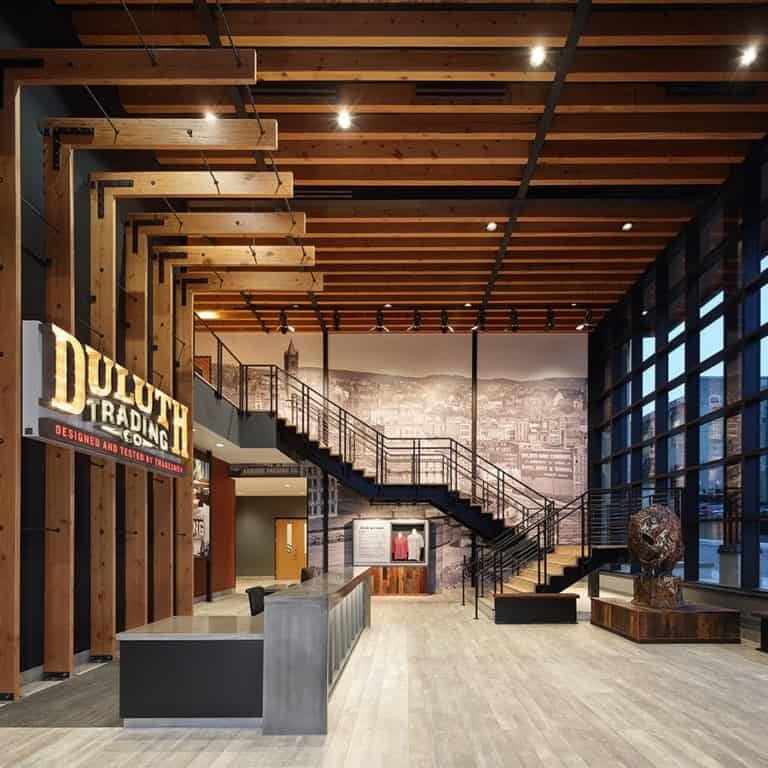
The Canteen kitchen includes coffee, refrigeration, micro...
The Canteen kitchen includes coffee, refrigeration, microwave, and an island with integrated tables to support team meetings
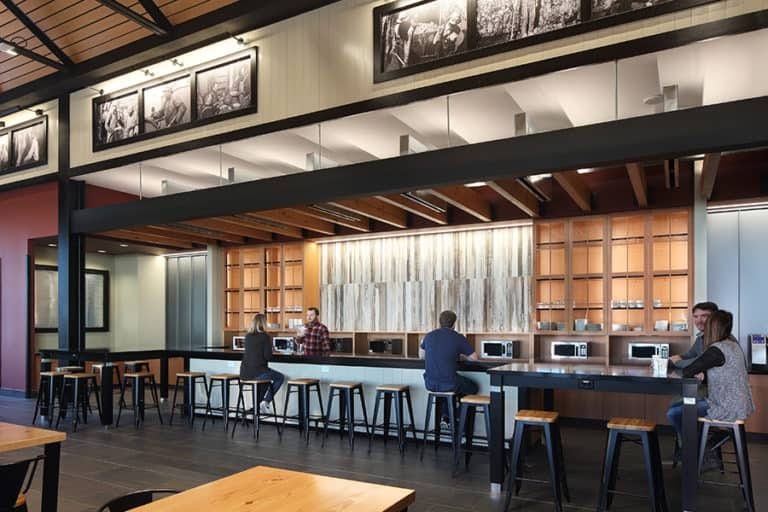
The working “Canteen” is located on the fourth floor feat...
The working “Canteen” is located on the fourth floor featuring technology infused furniture, a fireplace encased in black steel, and ample sitting options
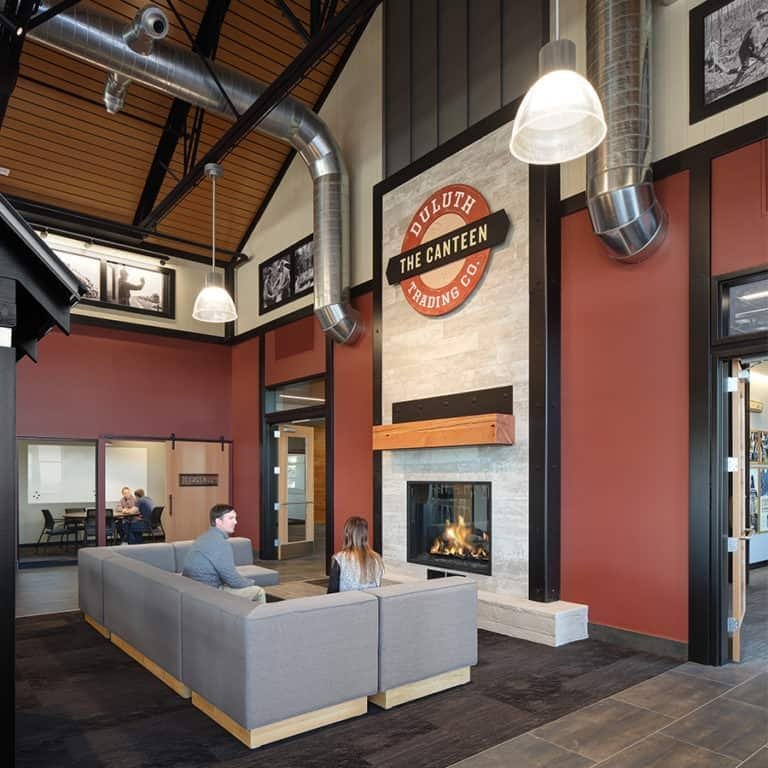
The conference room has a 300 person capacity and incorpo...
The conference room has a 300 person capacity and incorporates Duluth’s branding in the materials utilizes and graphic depictions on the walls
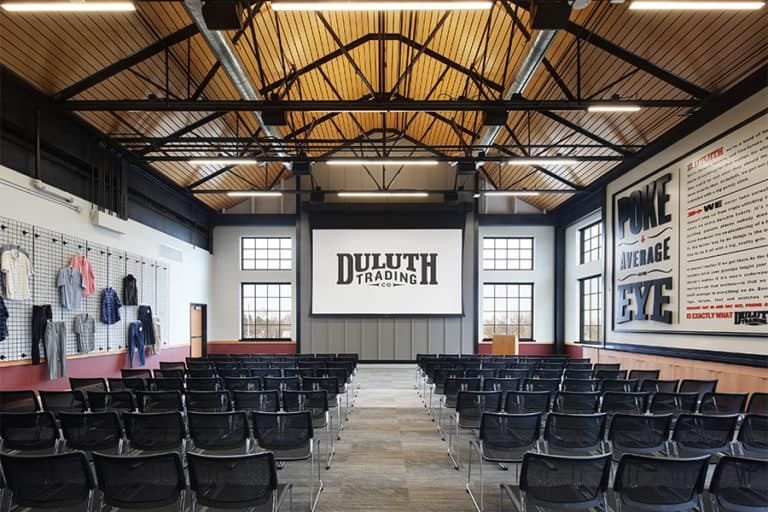
The working canteen features expansive views and glass wa...
The working canteen features expansive views and glass walls that open to a terrace. Booth and lounge seating are some of seating options to dine/work
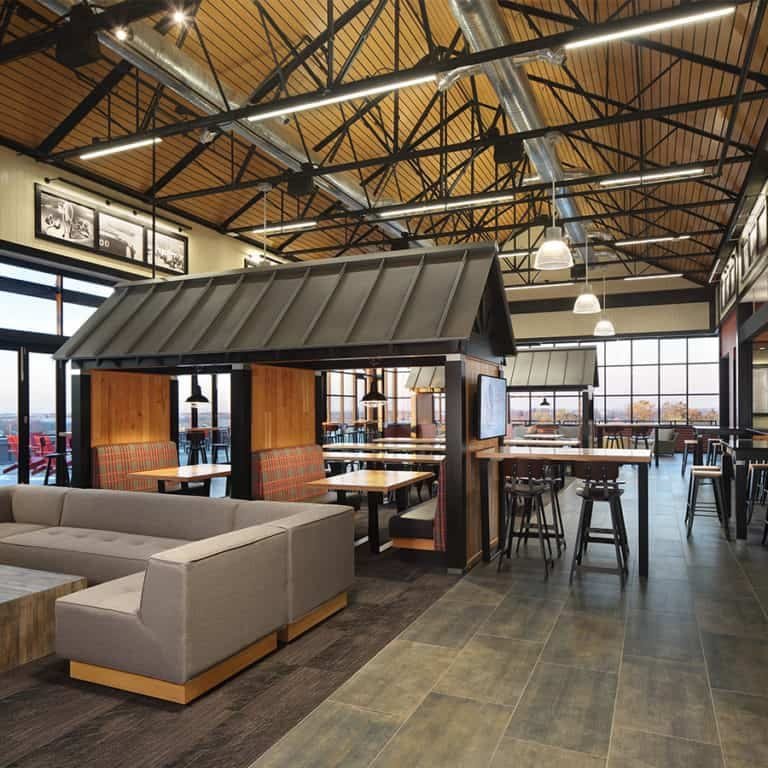
The elevator lobby features zinc metal and reclaimed slat...
The elevator lobby features zinc metal and reclaimed slated timber ceilings. The wall opposite of the elevators depict a graphic presentation unique to each floor
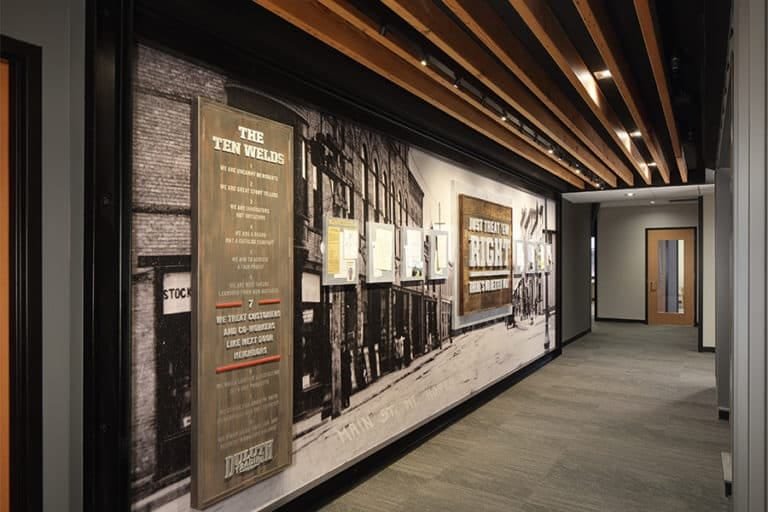
Collaborative employee zones are adjacent to each stair o...
Collaborative employee zones are adjacent to each stair on all floors. These spaces are furnished based on the needs of each department
