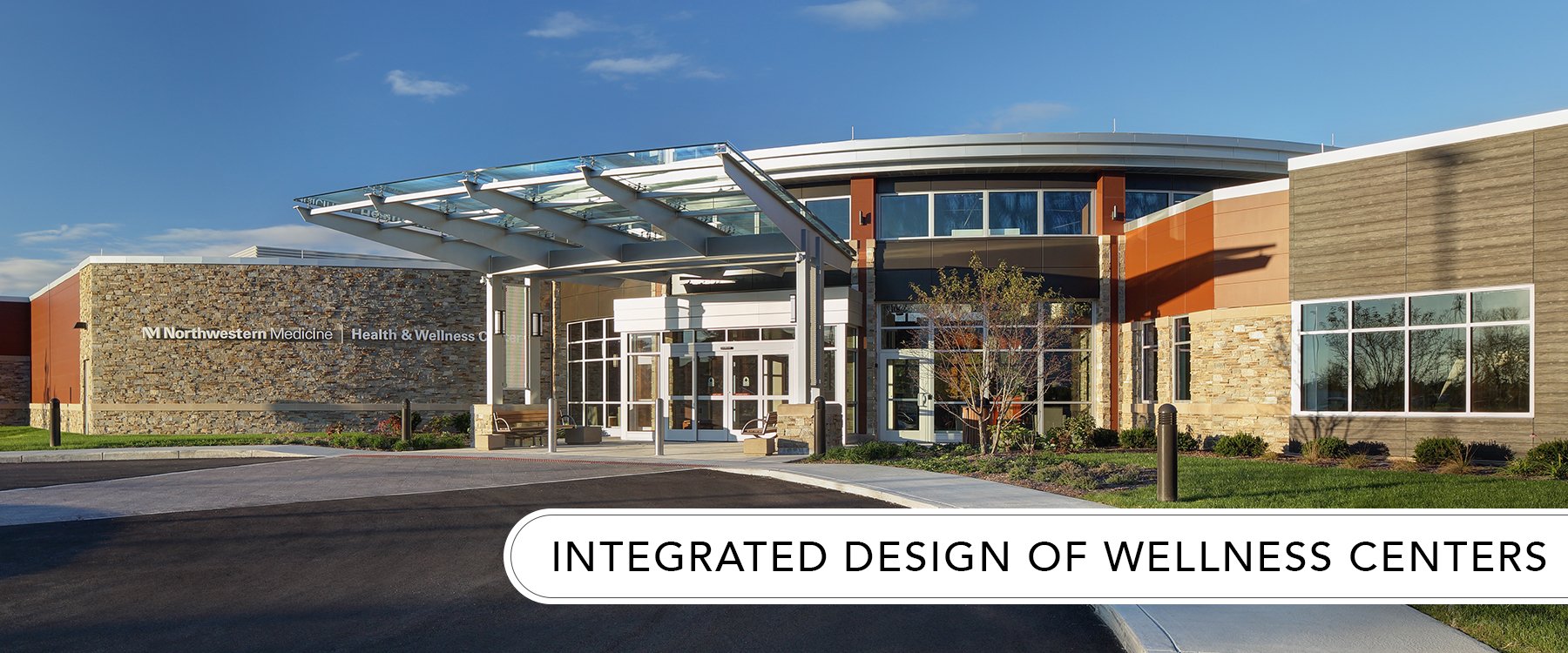A holistic approach to population health
For the past few decades our healthcare system has been evolving from a narrow scope of treating illness and disease to a holistic approach that fosters health for the whole person—addressing physical, social, intellectual, and emotional well-being (Mantri 2008). Likewise, today’s design of healthcare spaces and environments is evolving by connecting isolated facilities and crafting communities of care that meet multiple health and wellness needs as a health and wellness center.
Goodbye to anonymous medical centers
Historically, medical centers were designed as imposing structures, offset from busy roads, and surrounded by parking lots. Built to be pragmatic for providing clinical services for individual physical health, such design separates healthcare from the rest of the community—antithetical to today’s holistic approach to health and well-being. Just as today’s healthcare providers are embracing a holistic approach to care, so too is the approach to designing healthcare and wellness environments.
Healthcare borrows from Hospitality
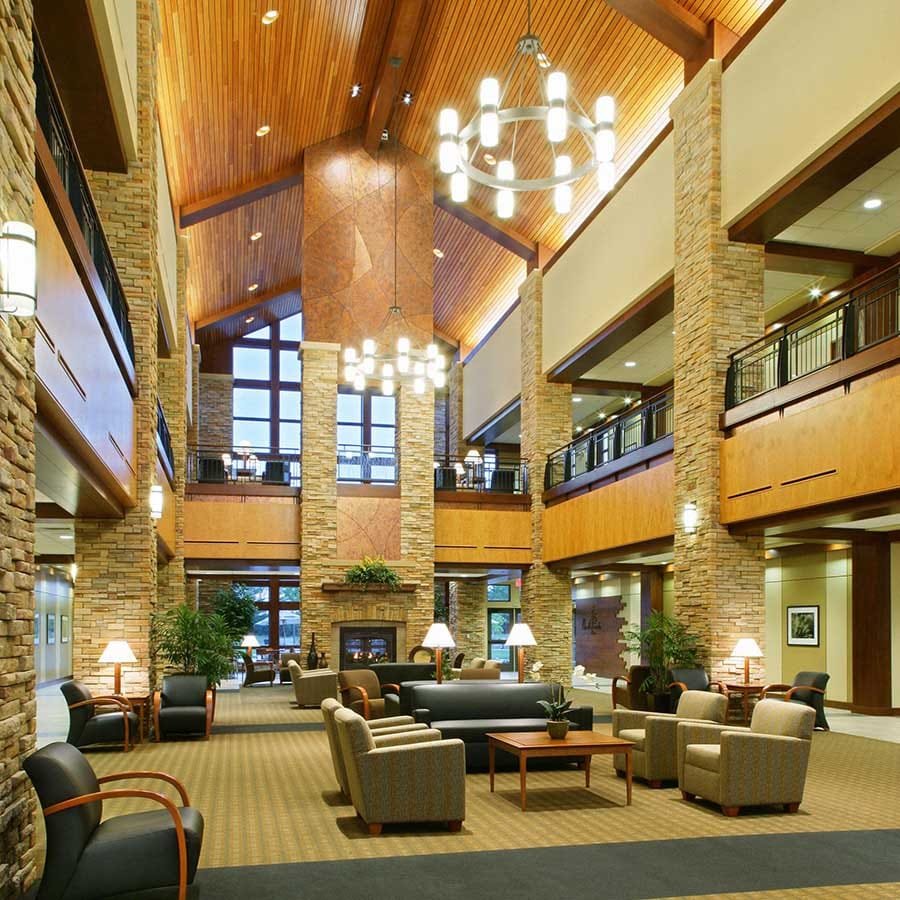
Architectural design can help to move people away from ill health and toward well-being by creating spaces that directly support care, reduce environmental stress, and enhance a sense of peace, energy, and ease. As such, we’re seeing a boost in the creation of flexible, multipurpose facilities, often with the moniker of “health and wellness centers,” that provide integrated healthcare and wellness services in an attractive and welcoming setting. These facilities offer convenience for numerous services ranging from orthopedic care to physical therapy and recuperative fitness to spa amenities all in the same facility—encouraging patrons to use all available care, recovery, and maintenance practices. Such facilities can be particularly attractive for those wishing to achieve their wellness goals with more ease than cobbling together efforts from multiple, disconnected, and imposing points of care.
Beyond healthcare and fitness, health and wellness facilities also promote social, intellectual, and emotional well-being by offering formal and informal gathering spaces for individual users to organized groups such as recreational leagues. These ancillary spaces range from auditoriums to cafes to walking trails that serve as a community anchor that encourages and extends healthier lifestyles for the entire community.
None of this matters if patrons (patients) are anxious about visiting a healthcare facility. Environments should be welcoming, easy to use, and generally reduce anxiety. Design techniques may be borrowed from the hospitality industry, to help build attractive destinations that encourage visitors to linger. And to return. Once visits become frequent and normalized, a health and wellness center becomes a familiar destination and can increase comfort and ease in seeking clinical care for improving and maintaining one’s health.
Designing the complex workings of this type of healthcare and wellness destination is no small feat. Smart and integrated design is key to attracting and retaining patrons and promoting a flourishing community. The PRA Healthcare Design Studio has been central to the success of two such projects.
The Kishwaukee Wellness Center
This wellness center in DeKalb, Illinois collocates a clinic, fitness center, and several amenities. The clinic includes space for examination rooms, radiology, orthopedics, internal medicine, population health, and physical/occupational therapy. The fitness side features group exercise rooms, yoga studios, indoor jogging tracks, strength and cardio equipment, a lap pool, and a therapy pool. Saunas, steam rooms, and childcare are also provided. The grounds are open to the public to encourage life-long wellness with beautiful landscaping, water features, a fitness grove, a sensory garden, walking paths, and outdoor exercise stations.
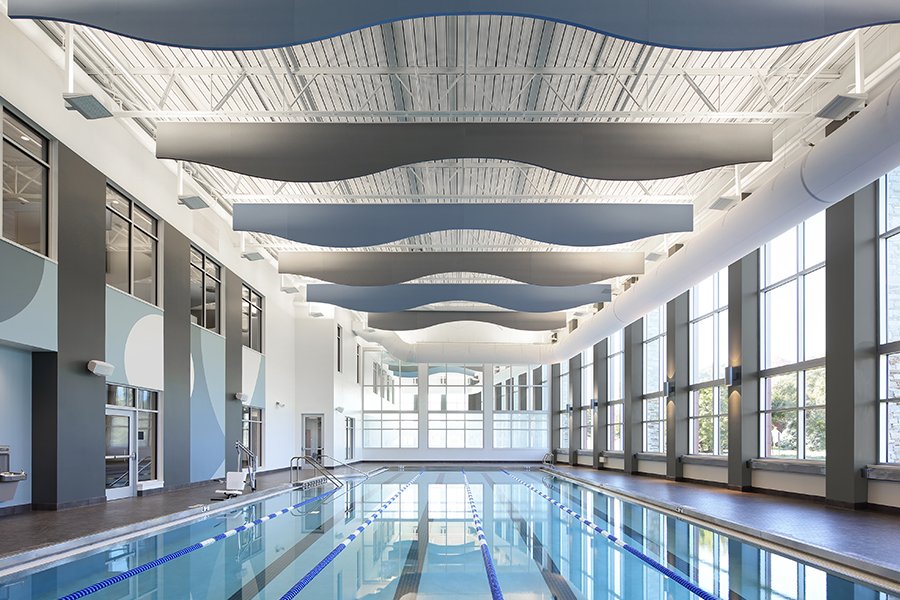
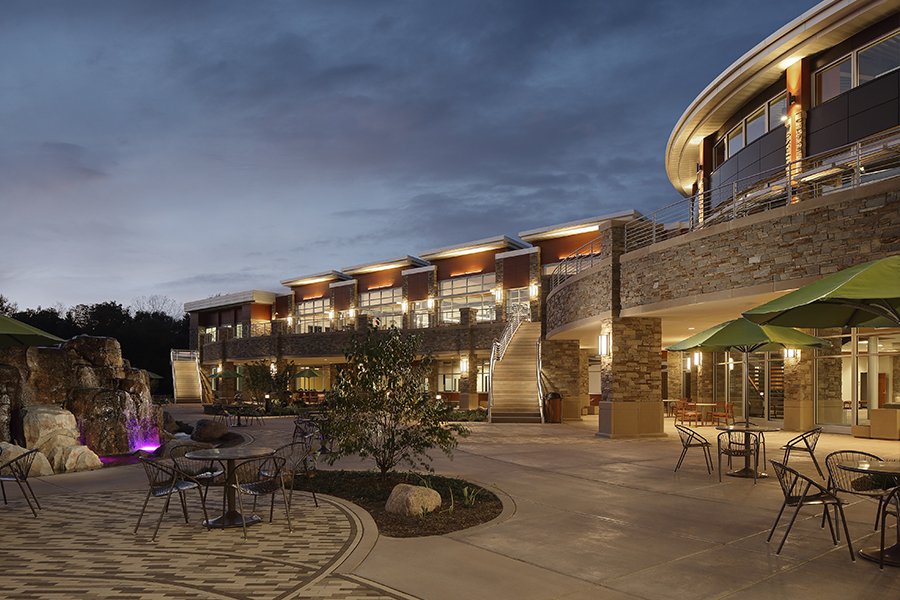
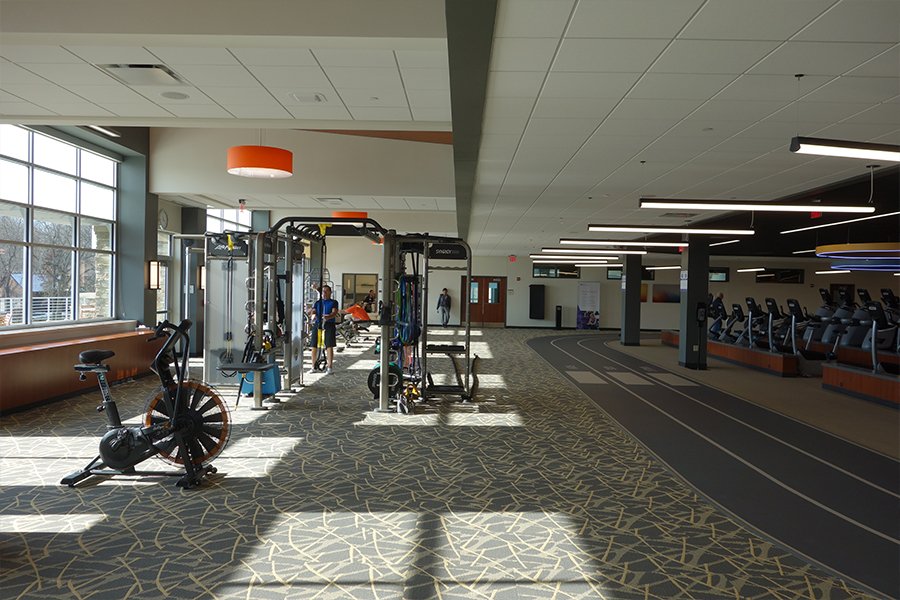
NorthPoint Health & Wellness Center
This project is a full-service healthcare destination for the local community. Located in Roscoe, Illinois, the 168,000 sq/ft NorthPoint Health & Wellness Center includes outpatient and surgery services, diagnostic services, radiology, a fitness center, and a rehabilitation gym. Other offered services that impact population health include health education programs, childcare, swimming lessons, and a full aquatic center that features a therapy pool. Luxury amenities of manicures, pedicures, and massages are offered by appointment. This wellness center is the first of its kind in the area and is drawing more guests and patients every day.
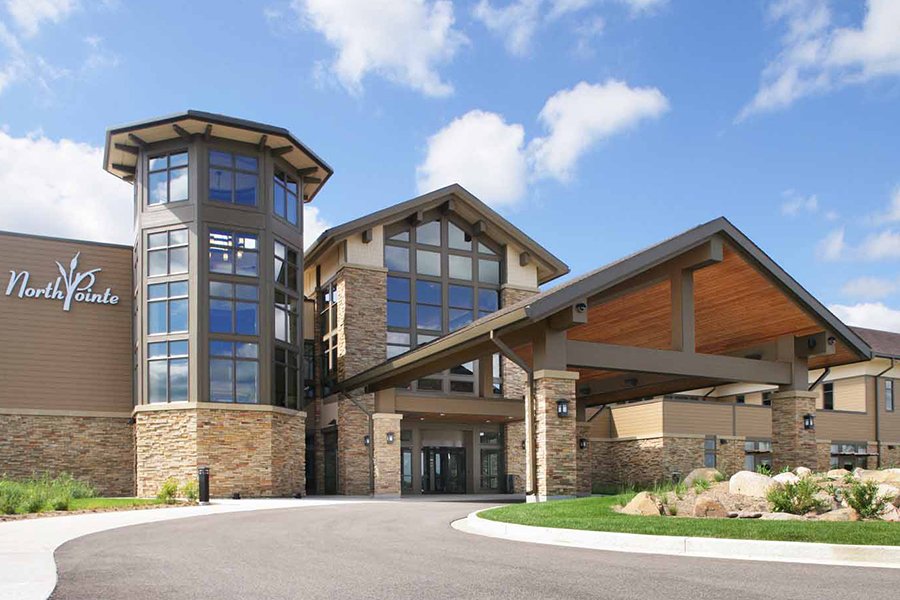
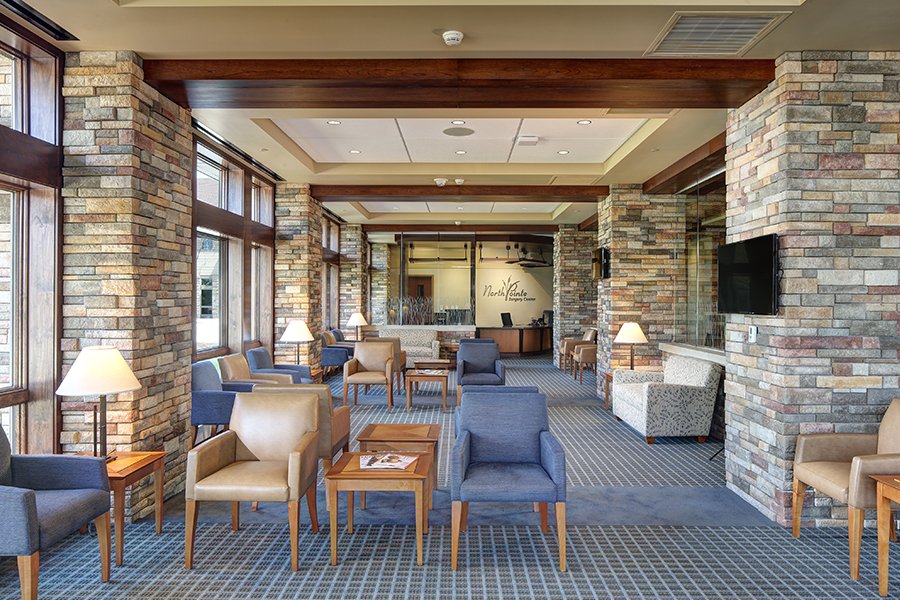
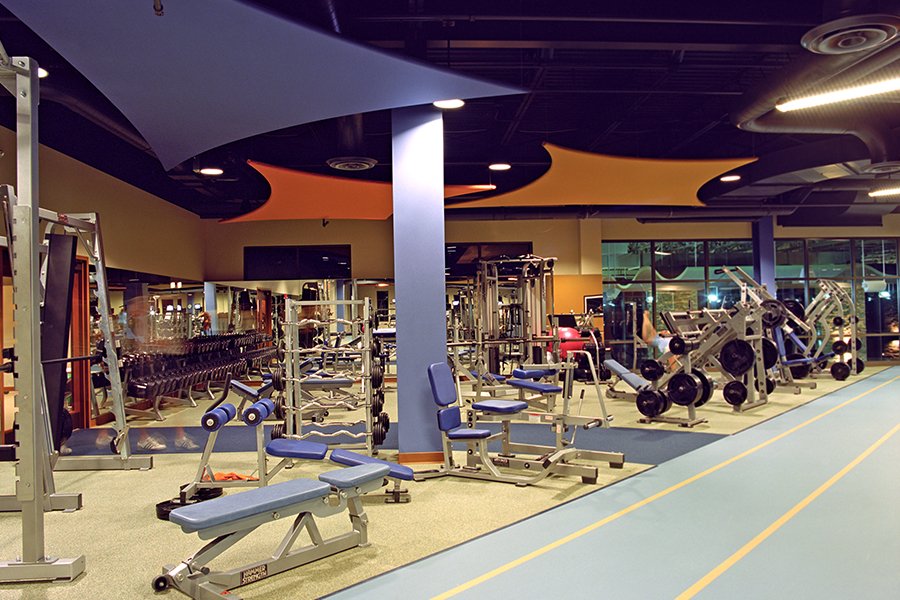
Today’s competitive environment between hospital systems is increasing the importance of design in how people experience those systems—including the quality of facilities. Since healthcare architecture is complex, involving many codes and requirements, architectural expertise is needed to assess and customize the design to work within those constraints and still meet the needs of providing optimal care. This approach includes design that creates an inviting, residential feel with plenty of access to daylight and nature. Patrons tend to find this type of design attractive, and these features may reduce the experience of discomfort and stress (Jamshidi, Parker, and Hashemi 2020). For example, both featured projects incorporate inviting, residential designs with extensive outdoor recreation paths that allow patients, patrons, and the community to reap the rewards of moving through nature.
As the first point of contact for a new patron, the aesthetics of the front entrance and lobby set the tone. The Kishwaukee project takes advantage of its sloping site to provide a single-story entry, reducing the scale of the facility to pedestrians so it feels less imposing upon approach without compromising necessary space. Once inside, primary social spaces are located on the top floor to make use of generous elevated decks that facilitate pleasurable and energizing natural light.
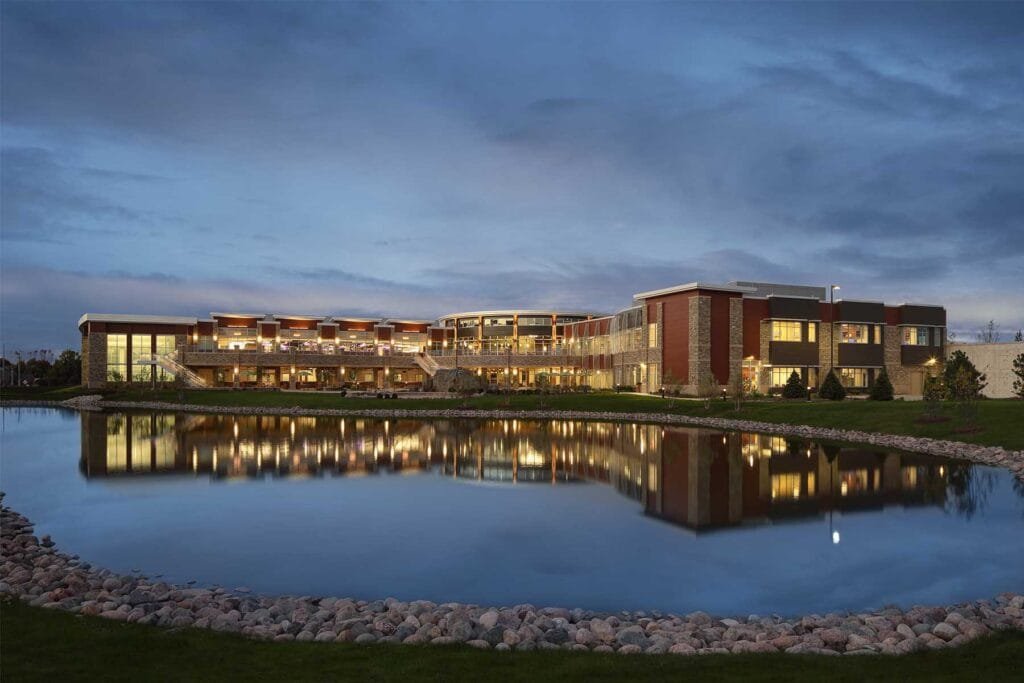
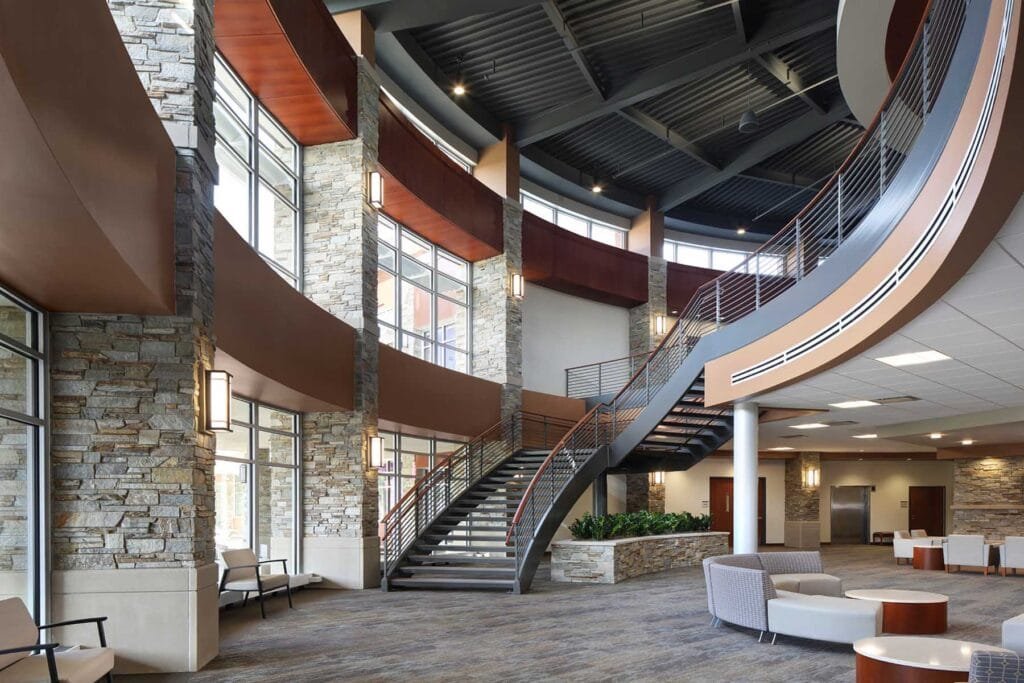
While the Kishwaukee facility opted for a lighter, more contemporary environment with plenty of natural light, the NorthPointe facility resembles a ski lodge with an entrance that invites visitors with warm woods, a fireplace, comfortable seating, and a café that is open to all. A central staircase is the focal point of the lobby, which separates the center’s clinic and fitness facility and is strategically placed to encourage members to take the stairs rather than the elevator.
Just as strategic placement of staircases promotes activity, considering the desired flow of visitor traffic and the purpose of space impacts design. For example, two-floor fitness facilities typically locate locker rooms near the entrance, usually the first stop for a guest, and then ease flow with a staircase connecting the locker room to the exercise facilities above.
With smart design that tackles the complexity of blending healthcare and wellness at an individual and community level, wellness centers like these have become important community resources and sought-after destinations. They incorporate appealing aesthetics and placement of features that promote physical, social, intellectual, and emotional well-being. I believe they are the future of American healthcare.
REFERENCES
Jamshidi, Saman, Jan S. Parker, and Seyedehnastaran Hashemi. 2020. “The Effects of Environmental
Factors on the Patient Outcomes in Hospital Environments: A Review of Literature.” Frontiers of Architectural Research 9 (2): 249–63. https://doi.org/10.1016/j.foar.2019.10.001.
Mantri, Sneha. 2008. “Holistic Medicine and the Western Medical Tradition.” AMA Journal of Ethics, Illuminating the Art of Medicine, 10 (3): 177–80. https://doi.org/10.1001/virtualmentor.2008.10.3.mhst1-0803.
About the Author

Patrick is a healthcare architect in the Healthcare Design Studio in the PRA Milwaukee Design Office. He thrives in the complexity and challenge that comes with designing or renovating medical environments. Patrick is also an expert on the integration of multiple services to create lifestyle centers that impact population health, such as health and wellness centers.
