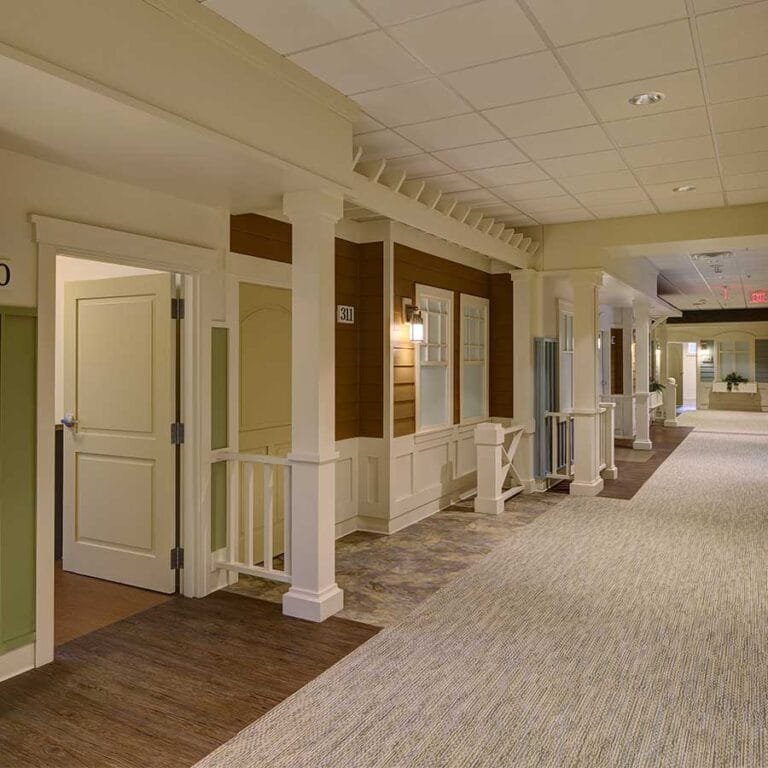Senior Living Design
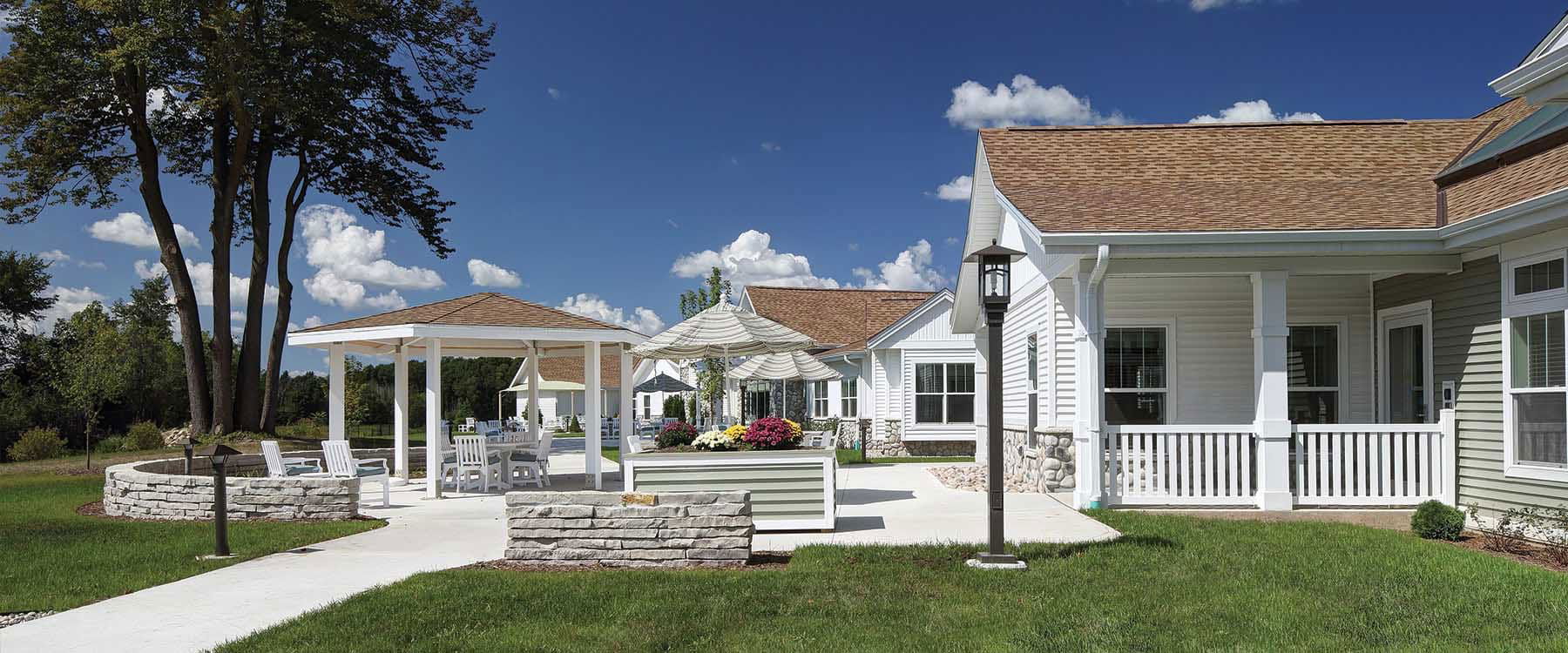

Affiliated with the United Church of Christ, this 60-unit memory care community based residential facility (CBRF) features six, 10-unit households. This is the first project on Cedar Community’s 160-acre campus, which is adjacent to their existing campus in West Bend. Throughout the design process, PRA worked with the leadership and staff at Cedar Community to assist in shifting the care culture to resident-directed care. Features of this CBRF include customized interior porches, naturally-confining courtyard areas and a private on-site wastewater treatment system.
Read moreThis common areas uses a mix of natural and artificial li...
This common areas uses a mix of natural and artificial light to create an environment that is both comfortable and easy to use
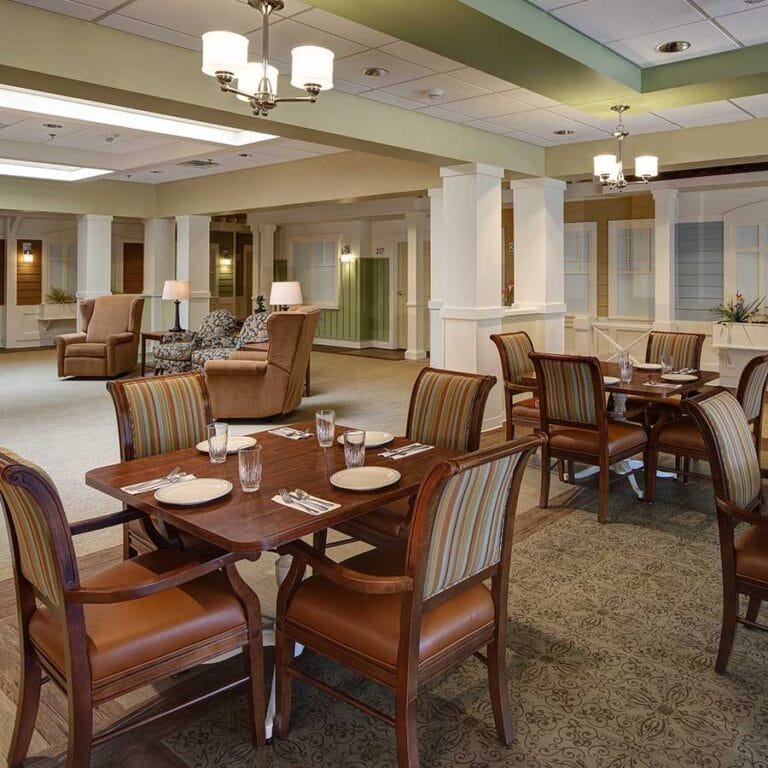
A corridor within the building that connects to multiple ...
A corridor within the building that connects to multiple lounges for residents to utilize
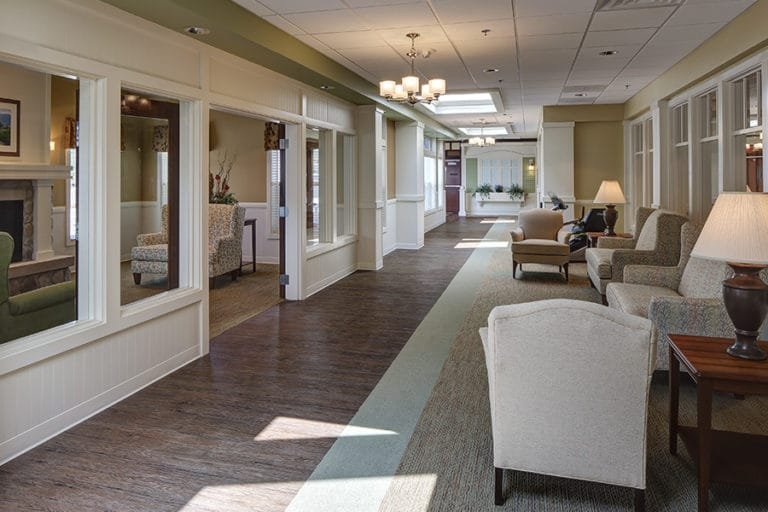
A kitchen for residents to utilize that is fully equipped...
A kitchen for residents to utilize that is fully equipped with stainless steel appliances, breakfast bars, and handicap-accessible countertops to accommodate the diverse needs of residents
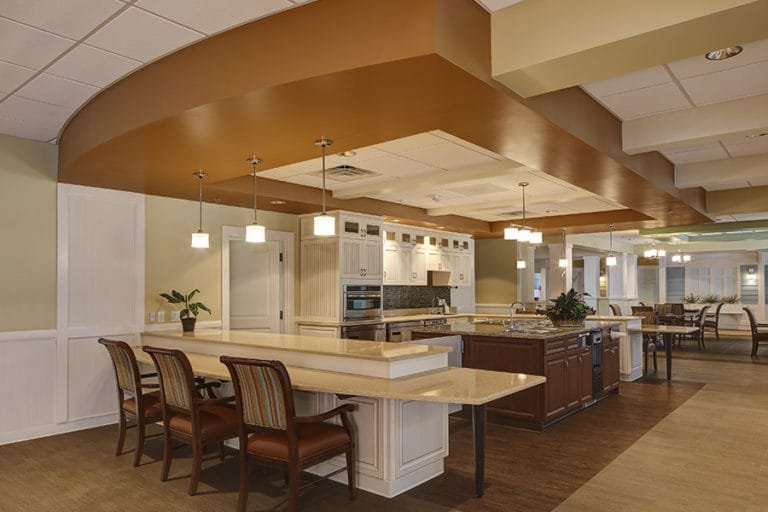
Walkway to resident's rooms. Each door features its ...
Walkway to resident's rooms. Each door features its own customized interior porch mimicking the aesthetic of cottage fronts
