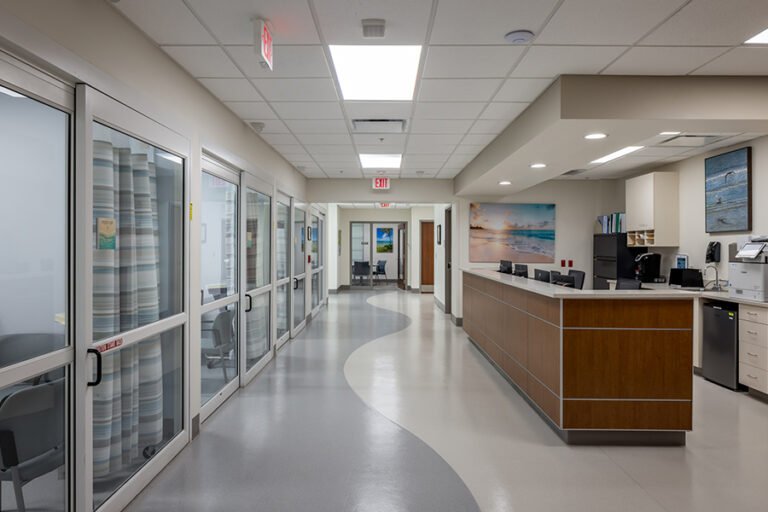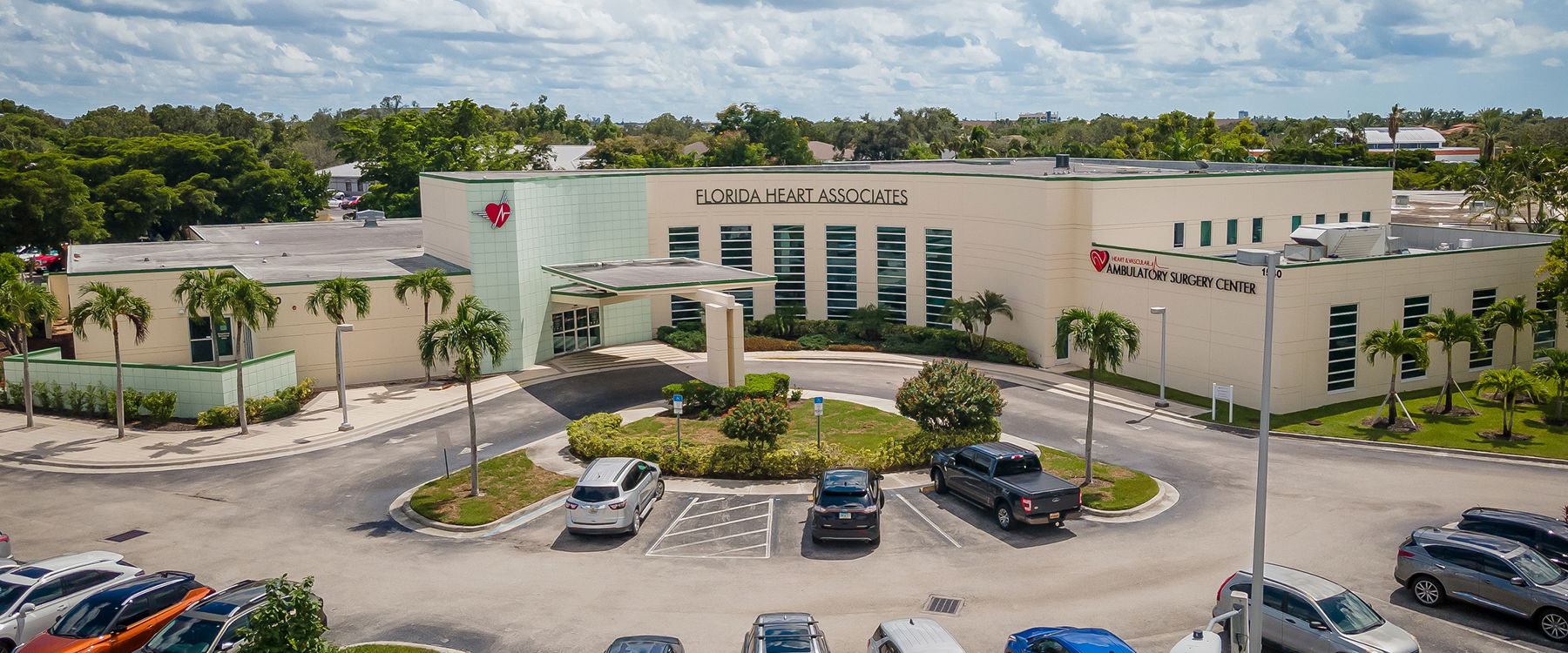


Working with PRA, Florida Heart Associates in Fort Myers, FL completed their mission to complement their existing clinical services by adding a one-story 2,500 sq. ft. building expansion to create a new 6,650 sq. ft. Ambulatory Surgery Center (ASC).
Read moreThe program includes a newly renovated Cath Lab, a single operating room suite with its own sterile processing area, a staff locker and changing area, a clean and soiled holding room, and a Clinical Manager Office. The new ASC includes a five-bay Pre-Op suite with a nurse station and support space. The pre-op Suite was designed to be flexible, serving as extra post-op bays when patient volumes change. Four existing post-op rooms were modified to comply with the current AHCA requirements. Additionally, two new post-op rooms were added within the building expansion for a total of six private recovery rooms to support the OR and Cath Lab. The newly renovated Control Room supports both the existing Cath Lab and the new operating room, increasing physician and staff efficiency.
Patient wayfinding was simplified by creating a separate and distinct ASC entry, reception, and dedicated waiting area accessible from within the existing clinic. Furthermore, a new covered pick-up area allows patients to return home without traveling through the reception area after their procedure.
The previous Cath Lab project included provisions to be AHCA compliant as part of the new ASC. Per code, services to the new ASC are independent of the business occupancy, requiring multiple modifications to the existing areas to be incorporated into the new ASC. A new one-hour fire separation was created within the existing building to separate the two spaces. The project was carefully planned and phased to allow the existing Cath Lab to remain fully operational during the construction of the new addition and renovations.
Florida Heart Associates Nurse Station
Florida Heart Associates Nurse Station
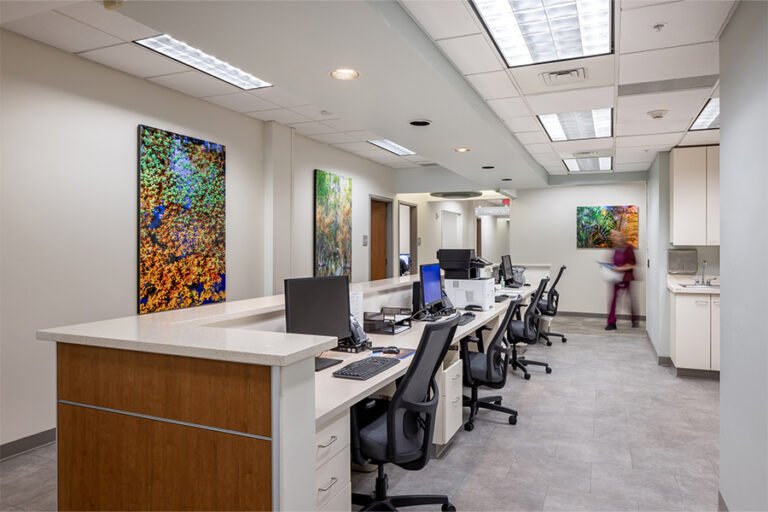
Florida Heart Associates Waiting Area Atrium
Florida Heart Associates Waiting Area Atrium
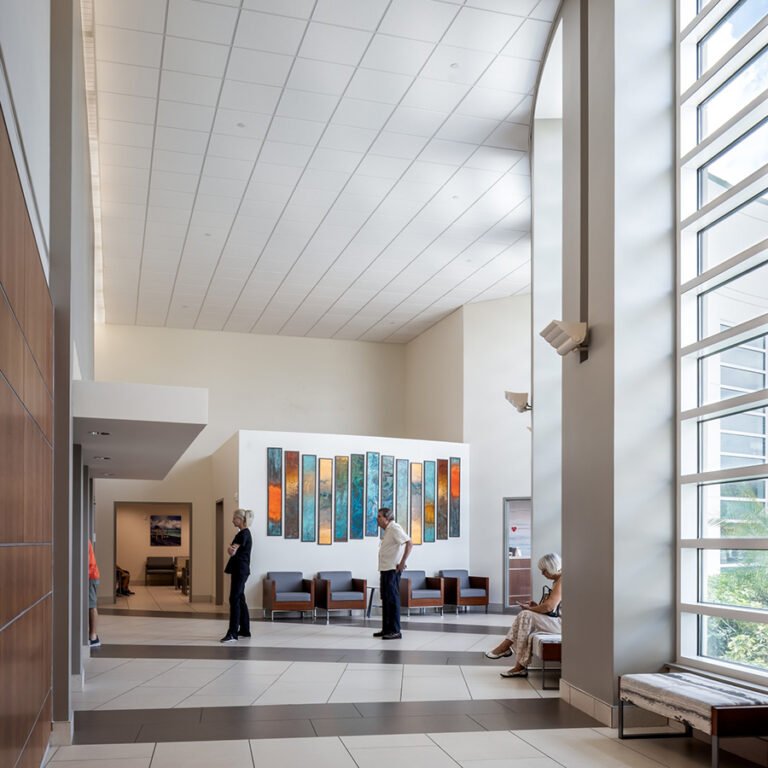
Florida Heart Associates Medical Equipment
Florida Heart Associates Medical Equipment
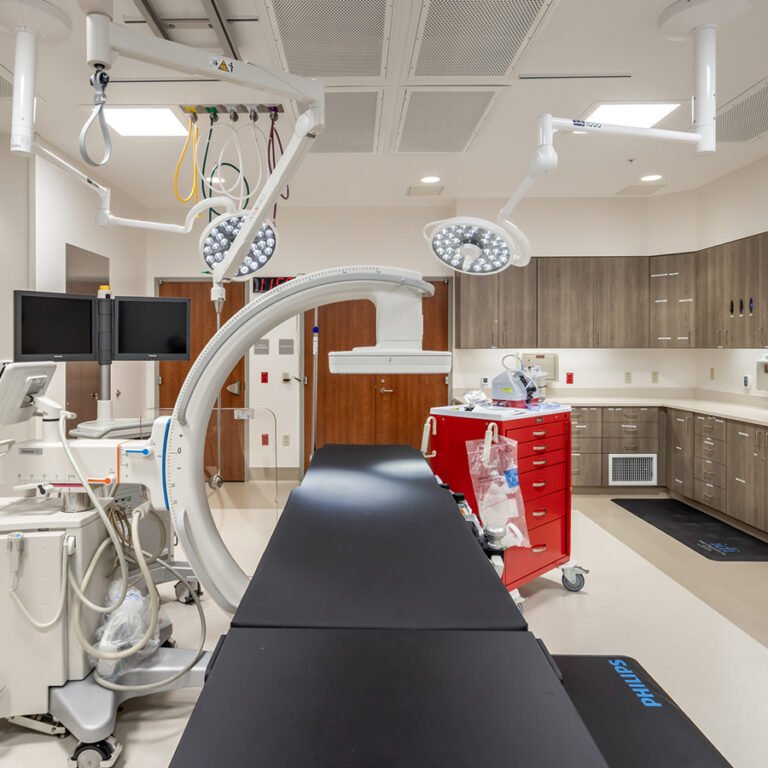
Florida Heart Associates Nurse Station and Rooms
Florida Heart Associates Nurse Station and Rooms
