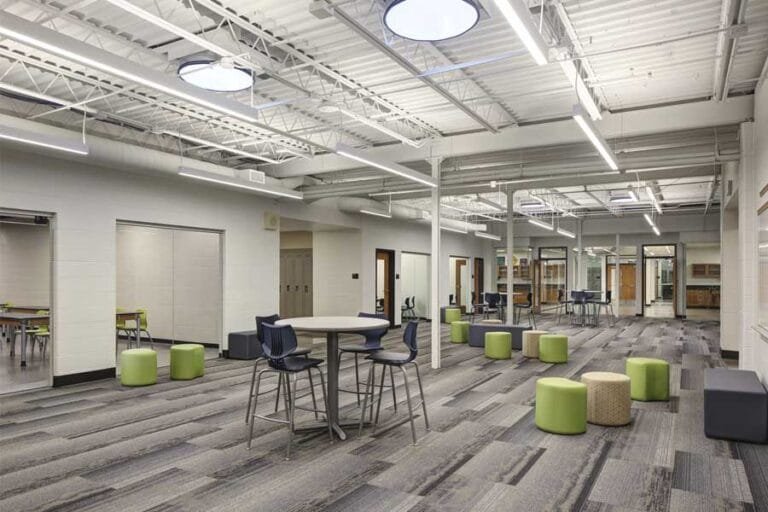School Design


Following an extensive master plan and facility study, The School District of Beaver Dam tasked the design team with a 162,000 sq. ft. renovation to their existing building, including improving/creating classroom spaces, breakouts for group learning, and spaces for music, culinary arts, and STEM programs. In addition, an expansive 59,000 square foot addition provides new administrative offices, a larger, more efficient student commons and event entry, and fieldhouse.
Read more
As part of the addition, the new student commons create a dramatic entrance to the school. Polished concrete floors with the Beaver Dam logo show school spirit, while a white and gray palette with Beaver Dam gold accents provides a clean, modern backdrop. A slatted wood ceiling extends into the interior from the building canopy and adds warmth, while sunlight floods the space through a soaring window wall and clerestory
At the far end of the space, a golden portal frames the entrance to the field house and integrates a built-in trophy display. Large expanses of interior glass provide a connection between the commons and adjacent student service areas. Furnishings are flexible and provide a variety of seating options with areas of lounge and bar height seating in addition to tables and chairs.
Adjacent to the commons is the new fieldhouse. The new gymnasium is a six-station gym, making it the largest high school gym in the state. The design team choose grade three maple floors for their rustic quality and to save on cost on the required expansive flooring. Vertical bands of color help to break up the space and a stylized “Beaver Tail” waffle pattern is incorporated on to the end walls of the gym.
The redesigned student library or learning commons provides comfortable space for reading, small group learning, and relaxing with its attached café. The café is furnished like a coffee house with tables and seating and is staffed with students from the district’s Special Education Program. A fireplace clad in stacked wood with a banquet provides a cozy spot to relax with a book or work. A glossy white circulation desk provides a dramatic contemporary counterpoint to the wood and integrates a genius bar for assisting students with technology.
Renovated STEM classrooms, fabrication lab, and culinary labs feature a crisp white color palette. Large glass partitions create opportunities for interaction between the classrooms and corridors. Breakout areas with project rooms were integrated into classroom corridors to provide areas for group project work.
The renovation and addition of Beaver Dam High School has successfully improved the learning environment for current students and provided improved facilities for community engagement in the Beaver Dam community.
The weight room houses various weight training machines, ...
The weight room houses various weight training machines, and features a garage door that extends into the field house corridor providing additional space
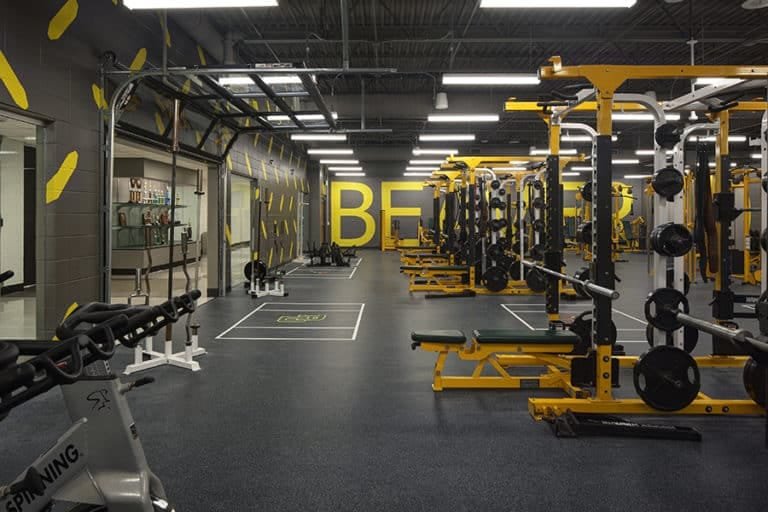
The Commons provide a collaborative, social, and working ...
The Commons provide a collaborative, social, and working environment featuring a tech hub that offers students quick and easy access to technology assistance
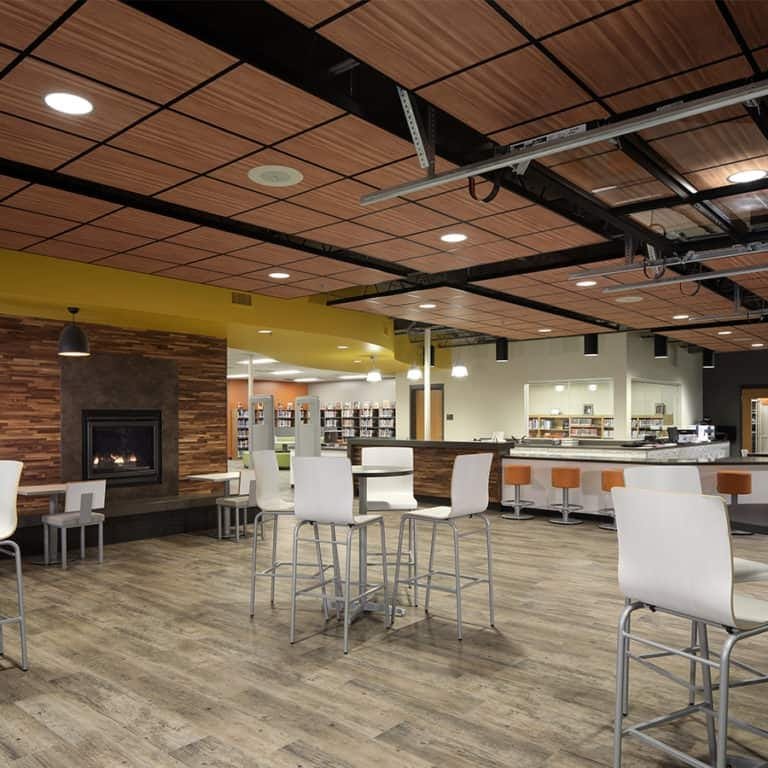
The culinary arts lab engages students from the corridor ...
The culinary arts lab engages students from the corridor by offering views through the large expanse of glass
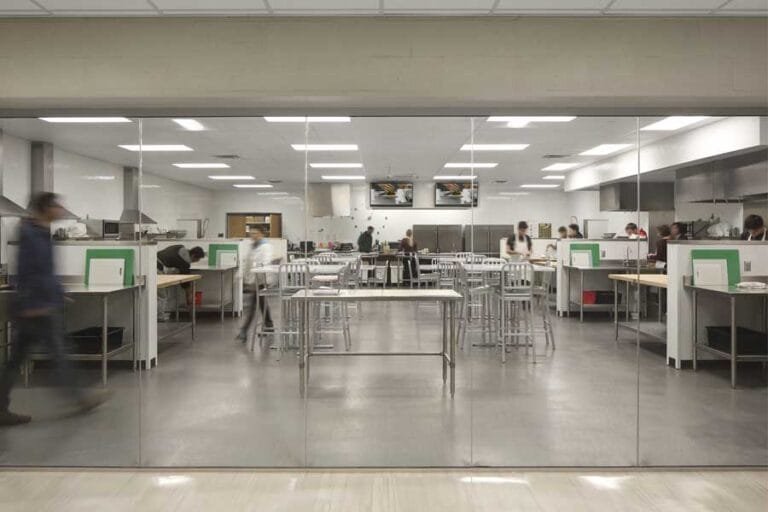
The collaboration spaces break up the monotonous corridor...
The collaboration spaces break up the monotonous corridors, offering areas for small group activity, and the furnishings are flexible for easy reconfiguration
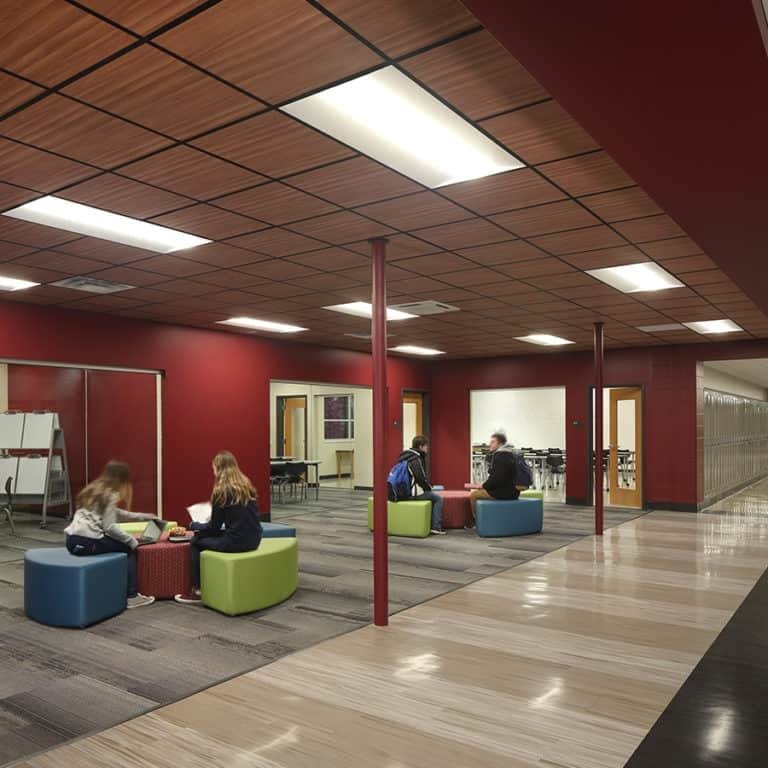
The Student Commons provides an engaging environment with...
The Student Commons provides an engaging environment with flexible furnishings
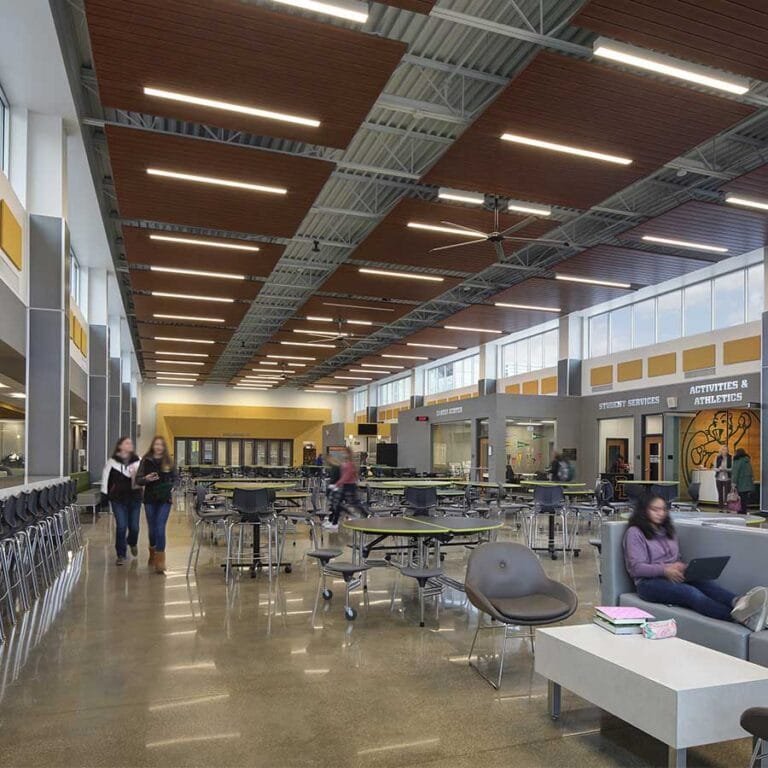
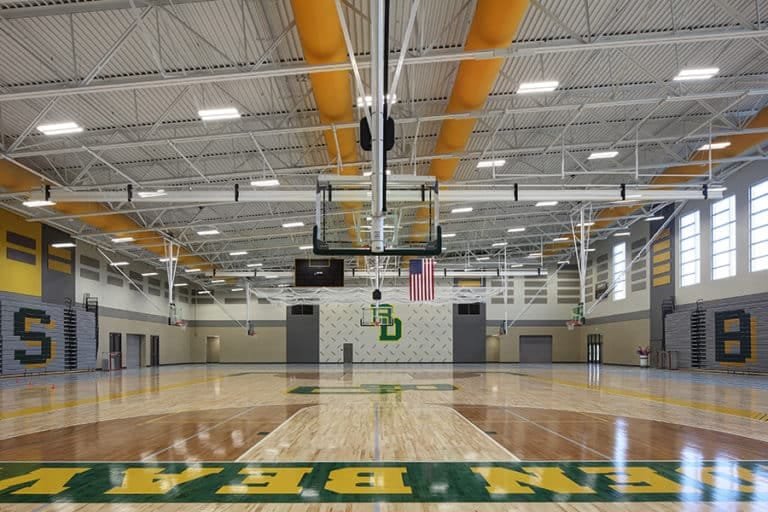
The music flex room offers a space for students to store ...
The music flex room offers a space for students to store their instruments as well as practice
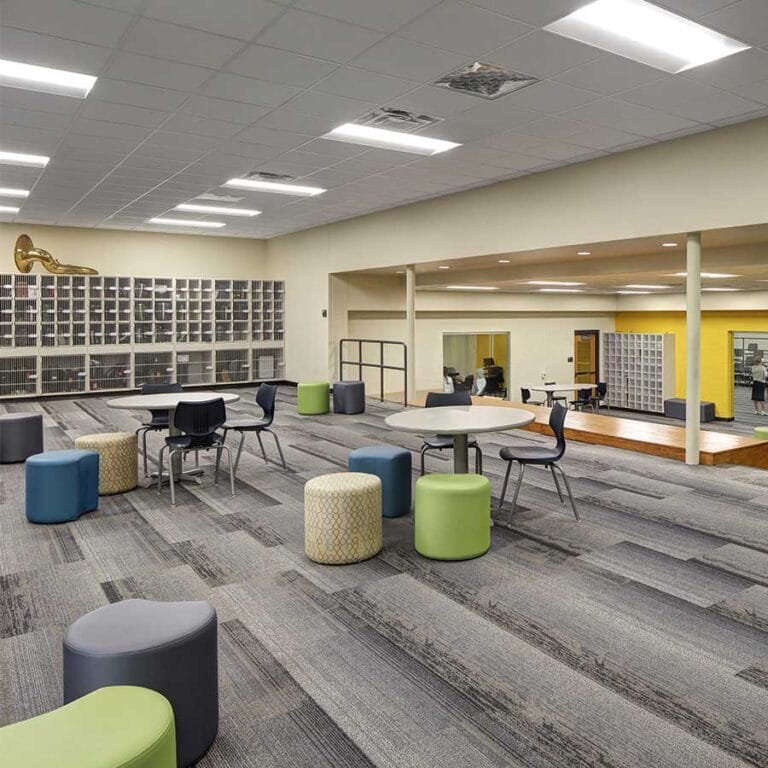
The breakout space is an alternative learning environment...
The breakout space is an alternative learning environment that extends the classroom beyond its four walls
