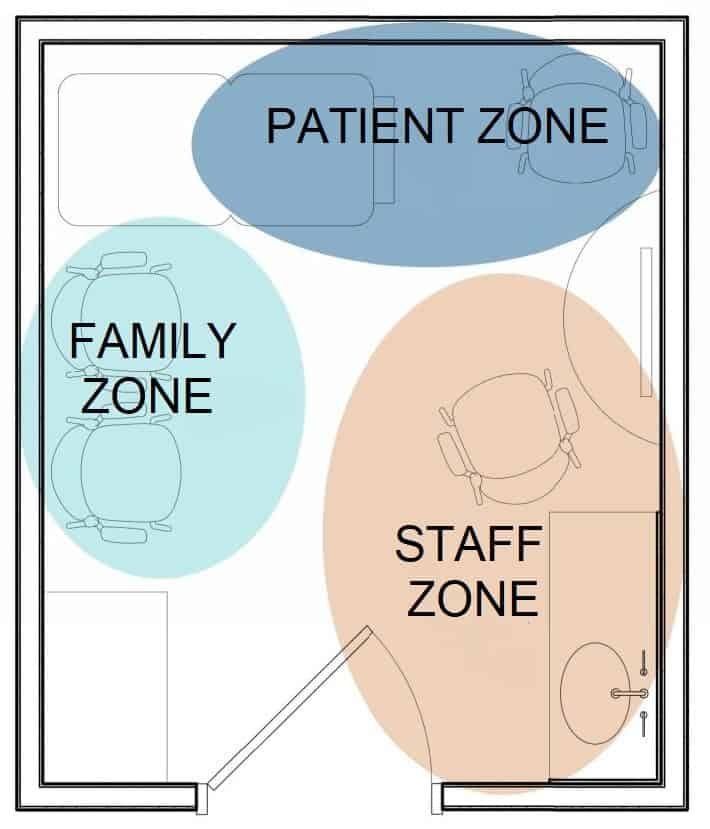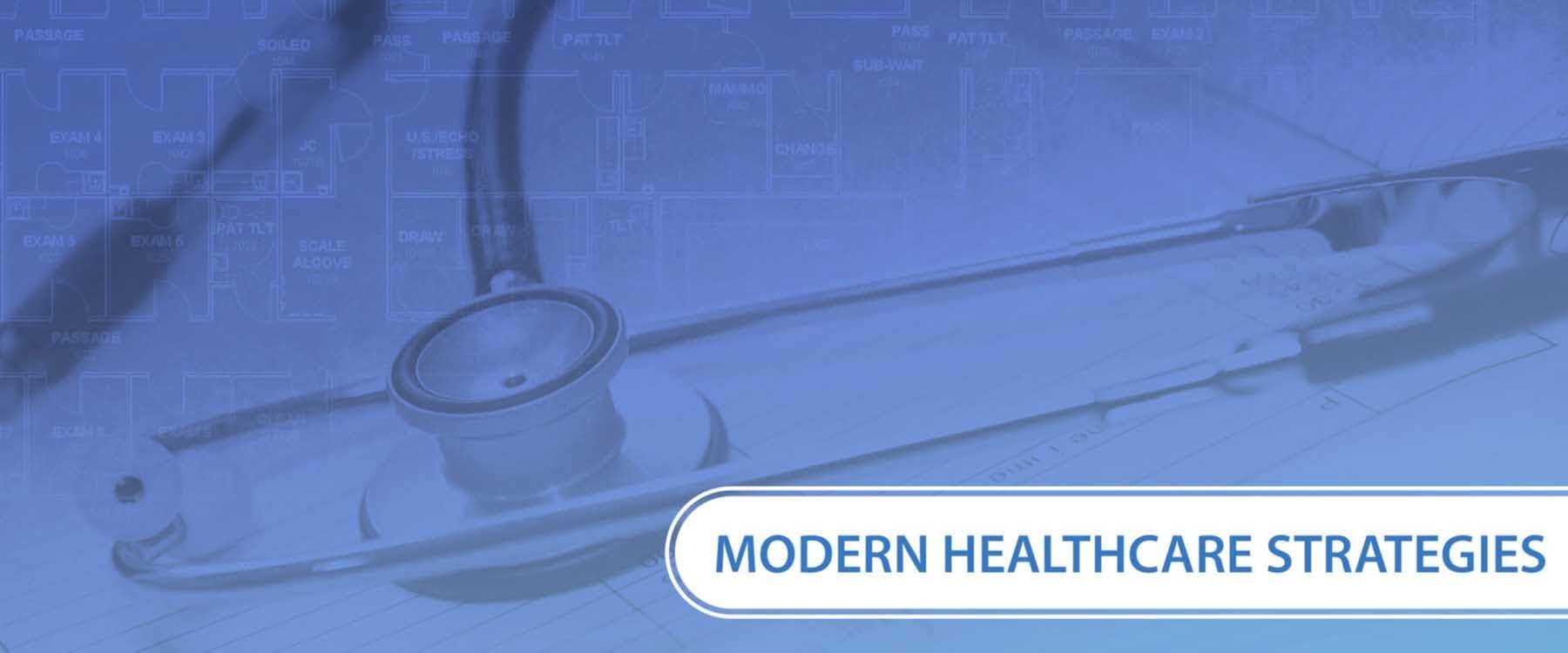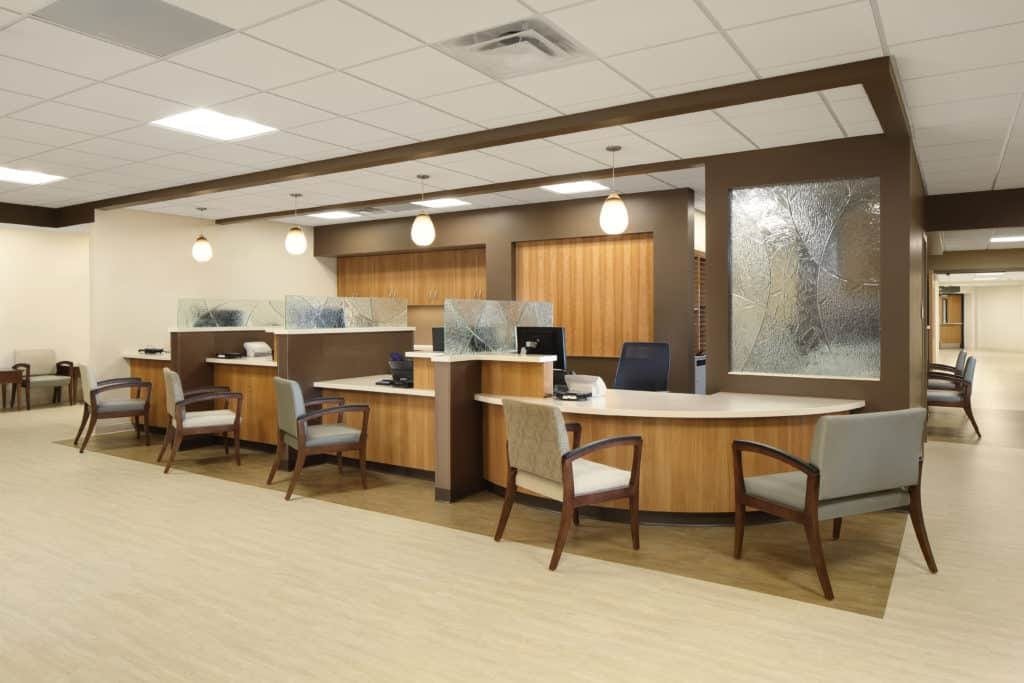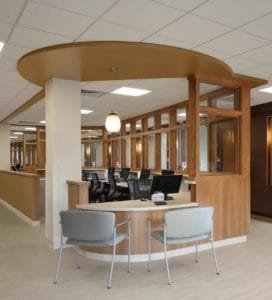“In 2015, the U.S. Bureau of Labor Statistics found medical and surgical hospitals, nursing and residential care facilities and ambulatory healthcare settings were among the industries with the highest prevalence of nonfatal occupational violence, with respective incidence rates of 6.0, 6.8 and 2.4 per 100 full-time workers.
The most common types of violence against healthcare employees were hitting, kicking, beating and/or shoving.”
Amy Rock
Many healthcare facilities, The Occupational Safety and Health Assocation (OSHA), The Joint Commission, the International Association for Healthcare Security and Safety Foundation (IAHSS), and other organizations have considered the plight of healthcare worker safety. These groups have worked on prevention and preparedness measures to combat the problem of healthcare workplace violence. See References for links to sources these measures.
Increasing Healthcare Worker Safety
Strategies to improve healthcare worker safety may be categorized into two types. The first includes operational strategies, and the second are what we regard as design strategies. Interventions in either category may improve outcomes. Combining strategies from each category may help reduce the likelihood of workplace violence, and also provide a plan of action to reduce risk to those involved. Ideally, the operational strategies and design strategies are selected to work together in reducing healthcare workplace violence.
Healthcare Operations Strategies
These policy and procedures focus on what should be done and how to accomplish it. These strategies provide a way to quickly affect workplace violence and employee engagement.
- Establish an operations process that effectively reduces check-in & waiting times, thus reducing patient/family stress from the start of the engagement.
- Emphasize collaborative communication between staff & patient/family, building trust throughout the caregiving experience.
- Train staff to identify and de-escalate potentially violent situations.
- Adequately staff patient-facing areas so that no one is working in isolation.
- Provide adequate security personnel, especially in facilities or departments more prone to violent incidents.
- Integrate emergency planning and training with law enforcement/fire/EMS.
- Determine potential risks and develop action plans.
- Implement staff training to execute action plans.
Healthcare Design Strategies
There are a number of simple strategies that may impact healthcare workplace safety. These design strategies focus on interventions that require more capital and forethought than operational strategies, but can provide the additional physical impact and increased sense of workplace safety that policy and procedures cannot.
- Configure reception/check-in to allow appropriate queuing space. This additional space supports patient privacy and separates groups of visitors from staff.
- Provide deeper counters at transaction desks. Wide counters, larger than arms-reach, helps to separate front-line staff from visitors.
- Provide an escape path and nearby safe room so front-line staff can shelter in place.
- Provide secure, safe spaces throughgout the facililty, particularly near areas where high emotions are common such as near Consult Rooms or Financial Counselor / Billing Offices.
- Provide access to Wi-Fi, laptop working tables and device charging stations to make waiting a productive activity. Waiting areas are also prime locations to provide positive distraction through access to daylight, views, educational materials or audio/visual screens.

- Configure clinical spaces to ensure staff has easy egress. Provide this by locating staff zones close to entry doors, as illustrated in Fig. 2. An added bonus is the location of the handwashing sink in the staff zone, near the door, enhances flow and can help to improve staff hand hygiene.
- Use calming and soothing interior finish palettes in patient care spaces. Some studies show that interior design decisions may reduce anxiety for patients and visitors. Other studies suggest views towards nature or artwork featuring nature may also help.
- Provide simple wayfinding, that is easy to use and integrated into the finish palette. Easing the anxiety of being confused and lost is a natural way to reduce stress.
- Install security devices such as cameras to actively monitor access and egress routes.
- Adequately light all spaces to discourage potential threats, especially along egress routes. Don’t forget to include exterior areas and parking lots.
- Restrict access to unoccupied clinical spaces and staff-only back-of-house building zones.
- Provide staff access to emergency communication, such as an intercom and panic and/or assistance call buttons. Coordinate communication procedures with law enforcement.
- Use calming and soothing interior finish palettes in patient care spaces. Some studies show that interior design decisions may reduce anxiety for patients and visitors. Other studies suggest views towards nature or artwork featuring nature may also help.
- Provide simple wayfinding, that is easy to use and integrated into the finish palette. Easing the anxiety of being confused and lost is a natural way to reduce stress.
- Install security devices such as cameras to actively monitor access and egress routes.
- Adequately light all spaces to discourage potential threats, especially along egress routes. Don’t forget to include exterior areas and parking lots.
- Restrict access to unoccupied clinical spaces and staff-only back-of-house building zones.
- Provide staff access to emergency communication, such as an intercom and panic and/or assistance call buttons. Coordinate communication procedures with law enforcement.
- Partially or fully enclose staff workstations to limit physical access. Partial enclosures may consist of deeper counters, decorative glazing screens or high transaction counters as shown in Fig. 3. The advantages are two-fold: it provides a barrier between staff & patients/visitors while maintaining visualization and it protects acoustical privacy for any confidential conversations inside the station. Every patient space is visible from this station, enabling quick response in the event of an assistance call.
Healthcare environments can be stressful places. Hopefully, implementation of the operational and design strategies outlined above can improve worker safety and reduce the chance of workplace violence. After all, caring for our caregivers should be a top priority.
References
Rock, Amy (July 03, 2019) “Statistics You Should Know: Workplace Violence in Healthcare” Hospital/School/University Campus Safety. Date accessed: March 31, 2020.
Additional Resources:
The Joint Commission. (2020). Standards Related Information. Retrieved from https://www.jointcommission.org/resources/patient-safety-topics/workplace-violence-prevention/standards-related-information/
The Joint Commission. (2016, June). Bullying has no place in health care. Quick Safety, (24).
The Joint Commission. (2017). 2017 Comprehensive Accreditation Manual for Hospitals. Joint Commission Resources. Oak Brook, IL.
The Joint Commission. (2012). Improving Patient and Worker Safety: Opportunities for Synergy, Collaboration and Innovation.
The Joint Commission. (2008, July 9). Behaviors that undermine a culture of safety. Sentinel Event Alert, (40).
Occupational Health and Safety Administration (OHSA). (2016). Guidelines for Preventing Workplace Violence for Healthcare and Social Service Workers. Retrieved from US Department of Labor website: https://www.osha.gov/Publications/osha3148.pdf
PRA Associate Renee Moe is an architect in PRA’s Healthcare Studio.



