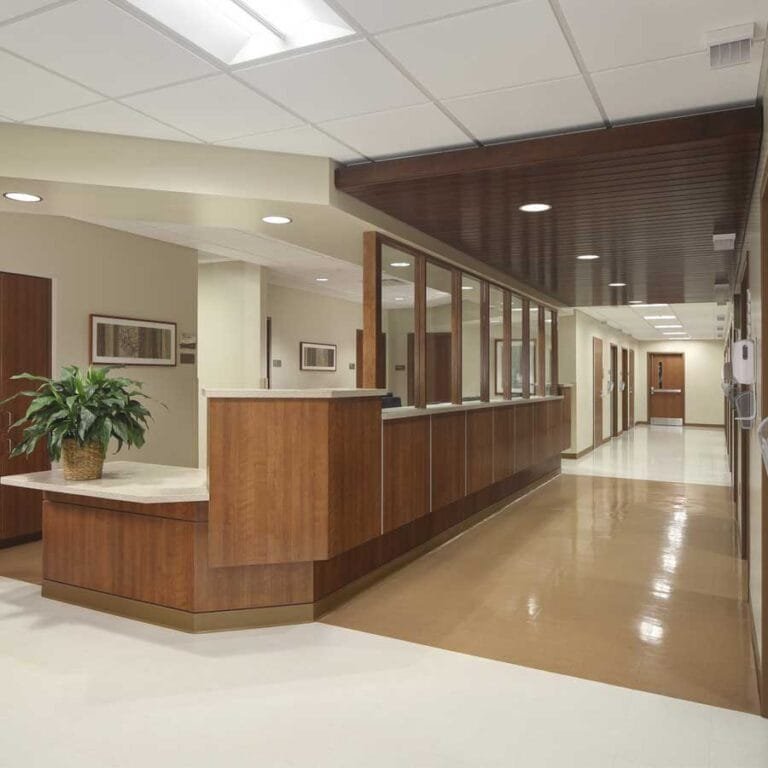Healthcare Design
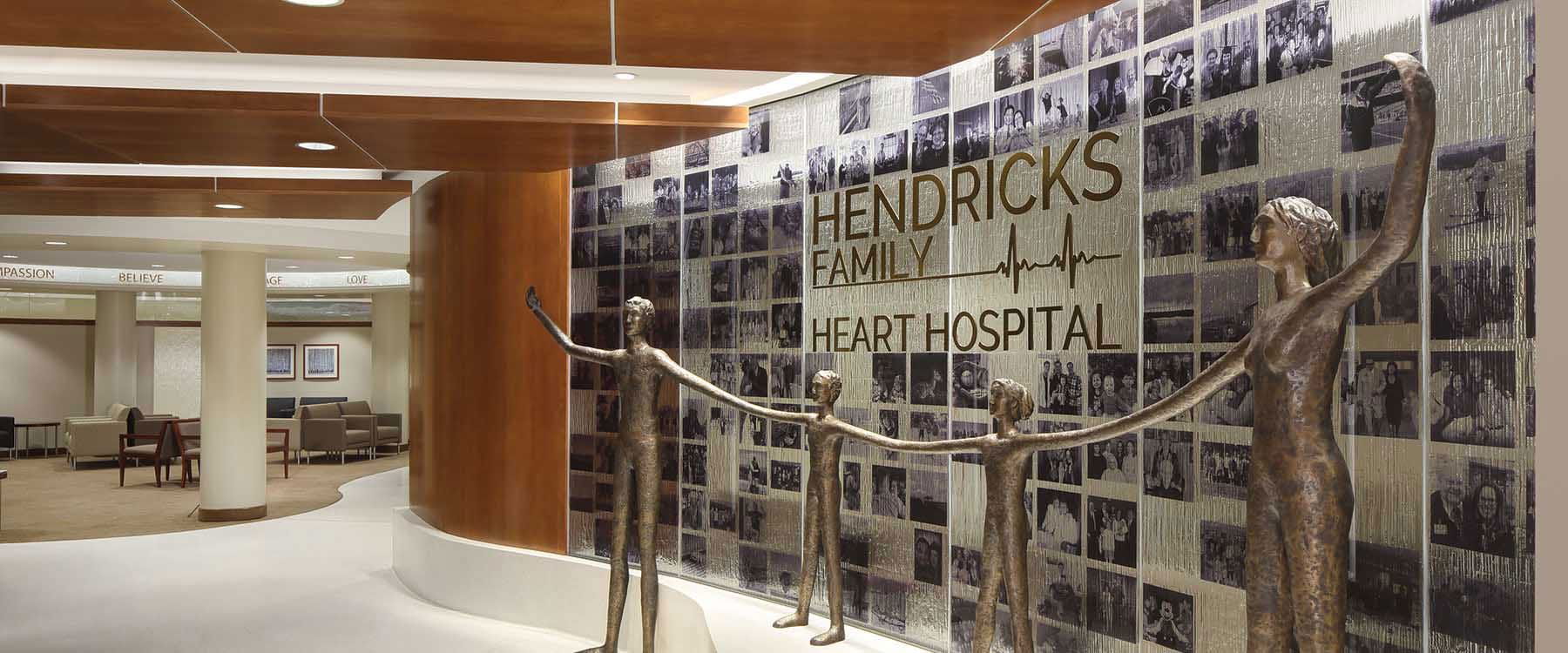

Beloit’s Health System’s new president and CEO tasked PRA’s design team with designing a building that embodied his signature and included a “wow” factor. Working closely with the client and several donors, PRA created an environment that supported patients, families, staff, and physicians around the theme of “memories saved,” with the “wow” factor being a memory wall of community contributed pictures fused into decorative glass.
Read moreThe spaces created were thoughtfully designed to meet the needs of the continued growth of the heart and vascular service programs at the hospital. The renovations accommodated two additional cardiologists and an interventionist clinic space and relocated the existing clinic to the northwest wing. A hybrid operating room (OR) and a catheterization lab were added, along with a 14-bed intensive care unit, pulmonology services, a stress test room, and a nuclear camera. In addition, sun porches were enclosed and windows were replaced. The result was an atmosphere that is calming and spacious, created with the use of meandering curves in the floor plan and rich finishes.
The OR is more than double the size of a standard operati...
The OR is more than double the size of a standard operating room, enabling physicians to convert from minimally invasive procedure to open chest/heart without changing rooms
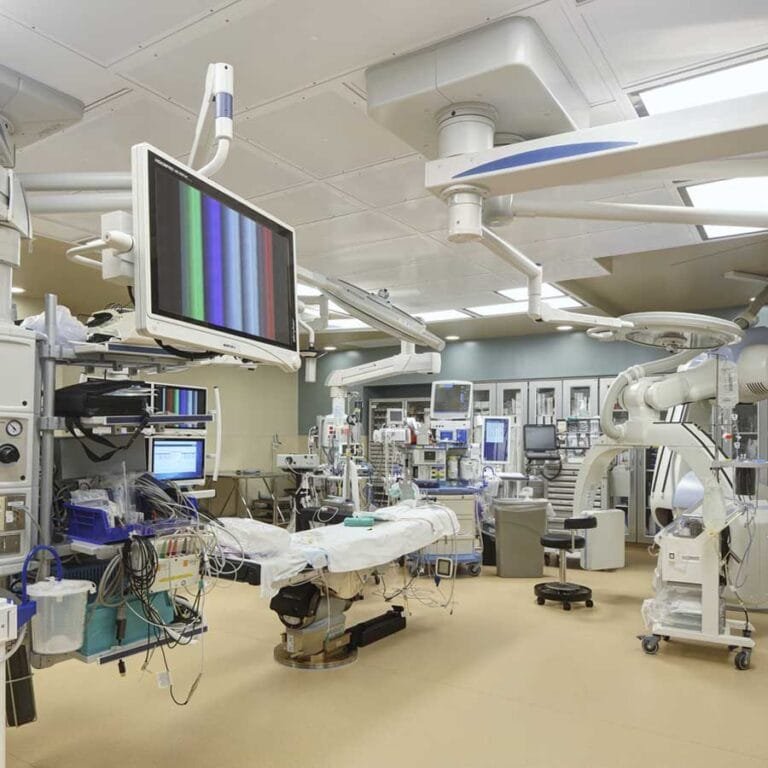
The intensive care unit allows all heart patients to rema...
The intensive care unit allows all heart patients to remain on the same floor near their physicians to ensure optimal care
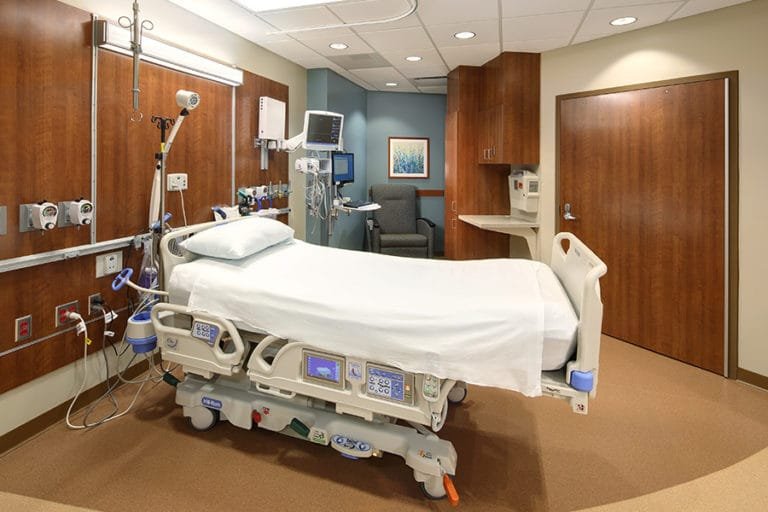
The exam rooms are designed for extreme function, and the...
The exam rooms are designed for extreme function, and the serene blue paint accent is a consistent design element, creating a calm environment
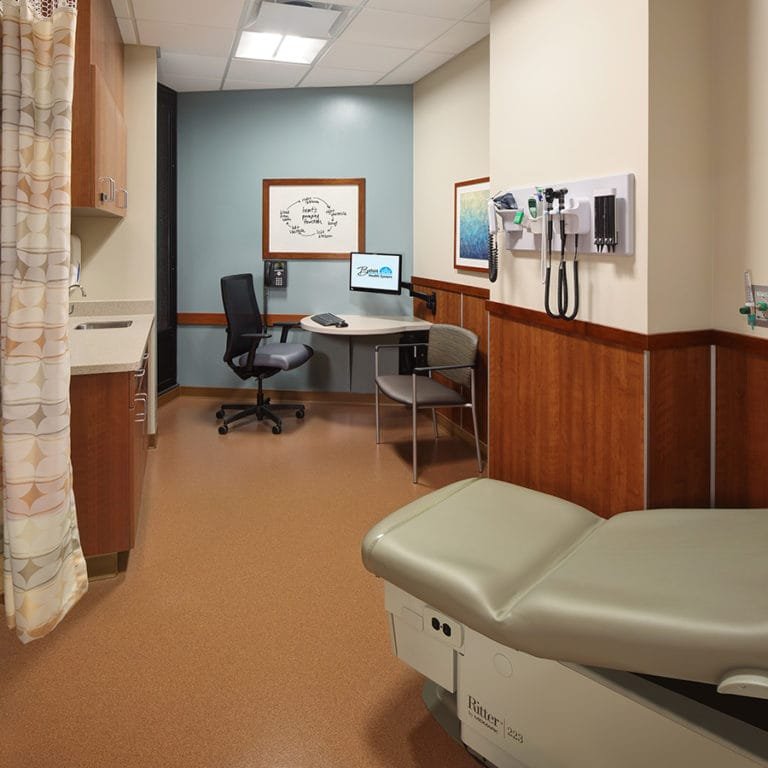
The check-in desk offers optimal privacy from the five-fo...
The check-in desk offers optimal privacy from the five-foot spaces to the cork material on the back wall to control sound
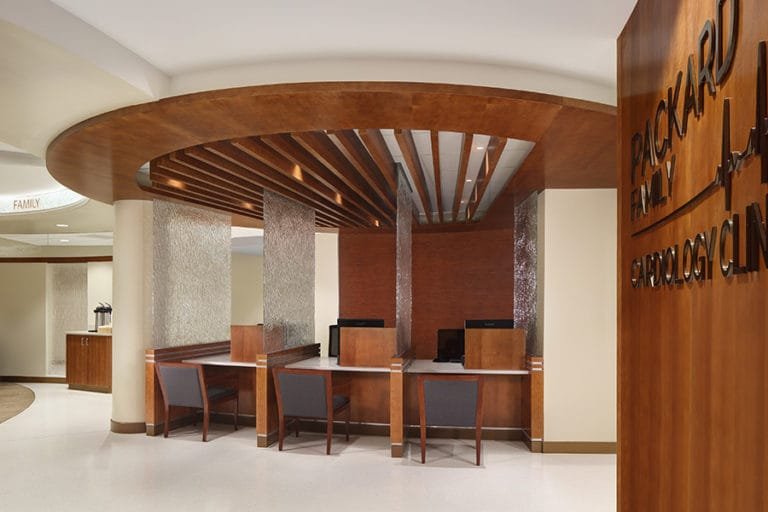
This space offers a variety of seating options and featur...
This space offers a variety of seating options and features inspiring words that circle the ceiling
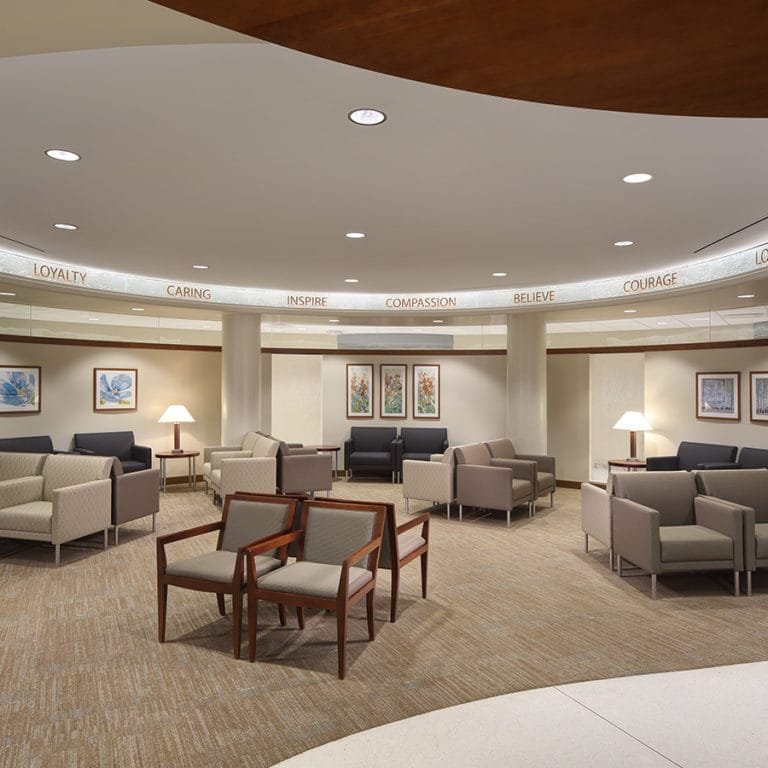
Nurse station adjacent to patient rooms
Nurse station adjacent to patient rooms
