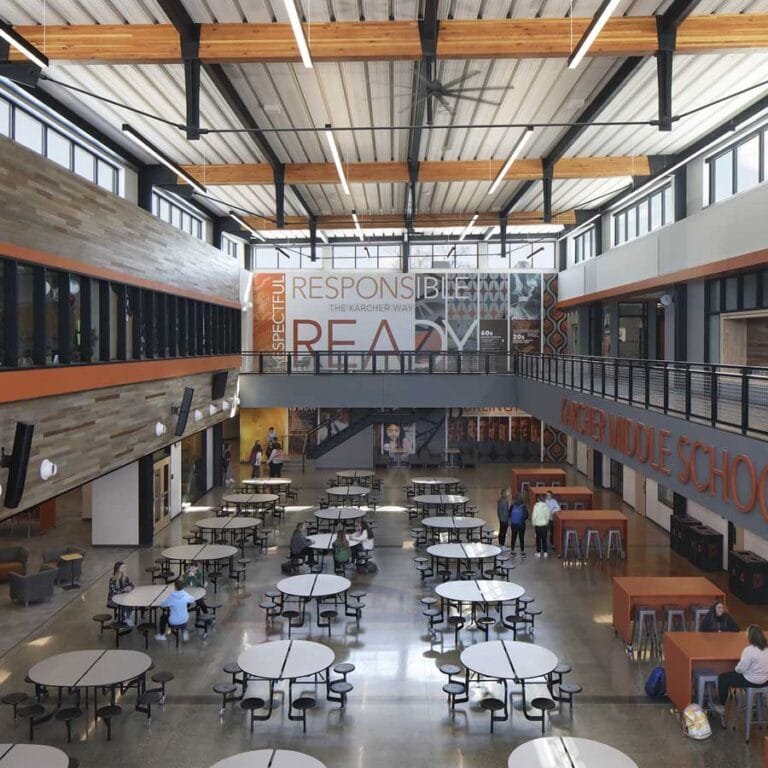School Design
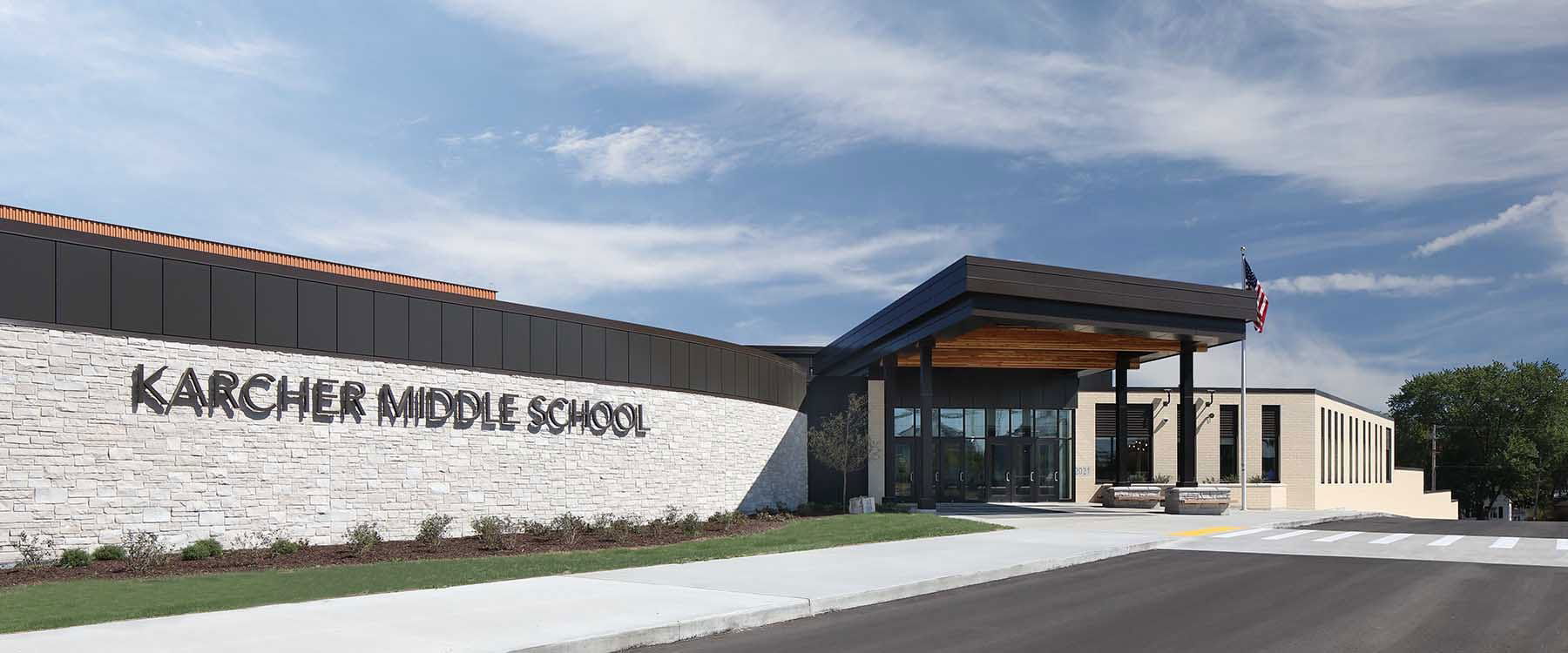

The Burlington Area School District needed to update its aging middle school facility. PRA was challenged to provide modern learning spaces on the existing site without disrupting regular academic functions. In 2019, a $43 million referendum passed allowing the district to move forward. The new Karcher Middle School supports 600 students with expansion capabilities for up to 800 students.
Read moreThe design uses the existing topography of the school site to its advantage providing a second-floor entrance with a dramatic view overlooking the student commons, which serves as the heart of the school. Clerestory windows provide an abundance of daylight to the commons area and provides borrowed light to many interior rooms. Building flexibility and collaborative learning spaces were key project drivers for the school district. The commons area is connected to the library and student resource center, allowing for increased flexibility and future growth. Adaptable learning spaces are incorporated into art rooms, science labs, and classrooms and allow students to easily collaborate and share.
The student commons features a two story environmental gr...
The student commons features a two story environmental graphic encompassing "The Karcher Way"
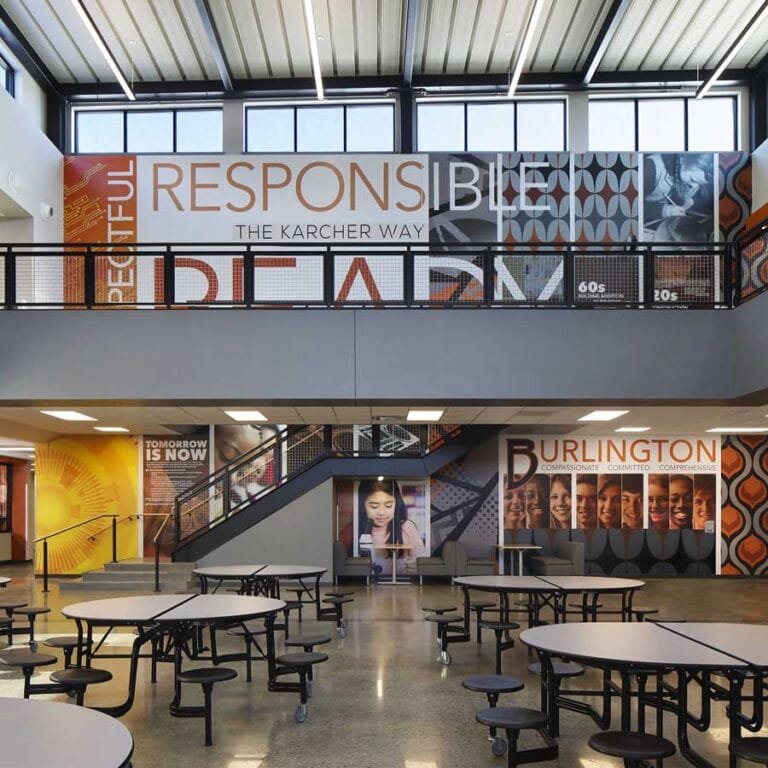
This flexible library space opens to the commons providin...
This flexible library space opens to the commons providing additional area for students and equipped with flexible furniture to serve multi-purposes.
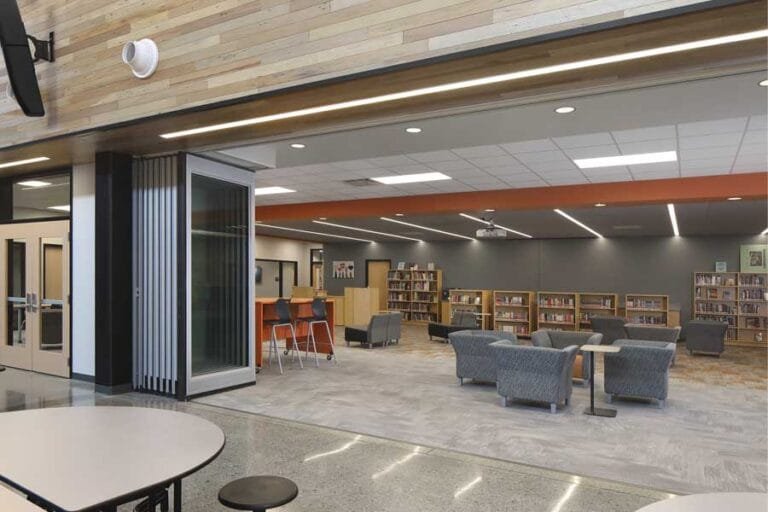
The small group collaboration is great for group work of ...
The small group collaboration is great for group work of individual studies
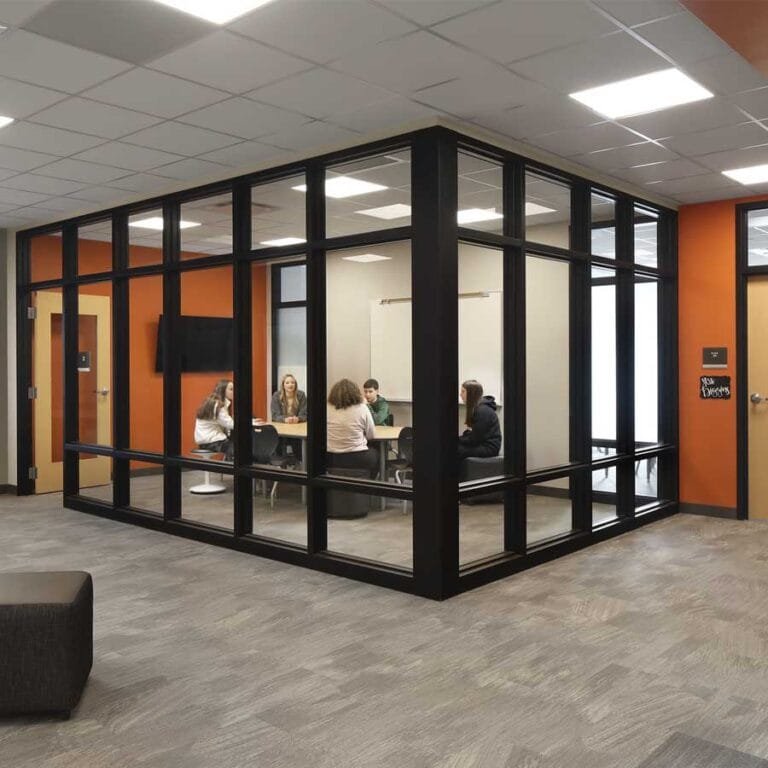
Collaborative commons enable group/independent work. This...
Collaborative commons enable group/independent work. This transparent space provides visibility for staff and comfort for students.
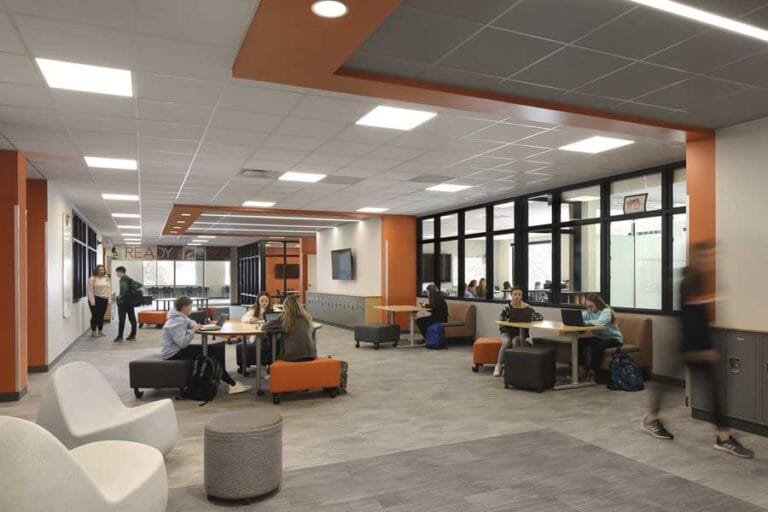
The small nook is a space for sitting, reading, or working
The small nook is a space for sitting, reading, or working
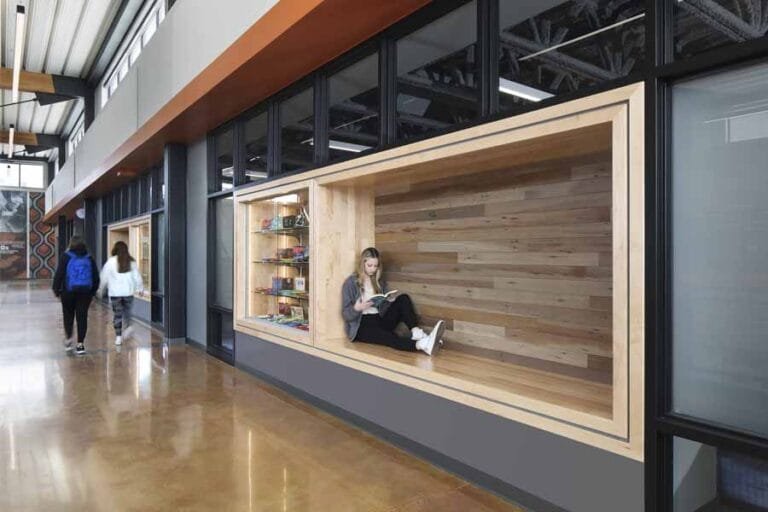
The classroom is for formal instruction
The classroom is for formal instruction
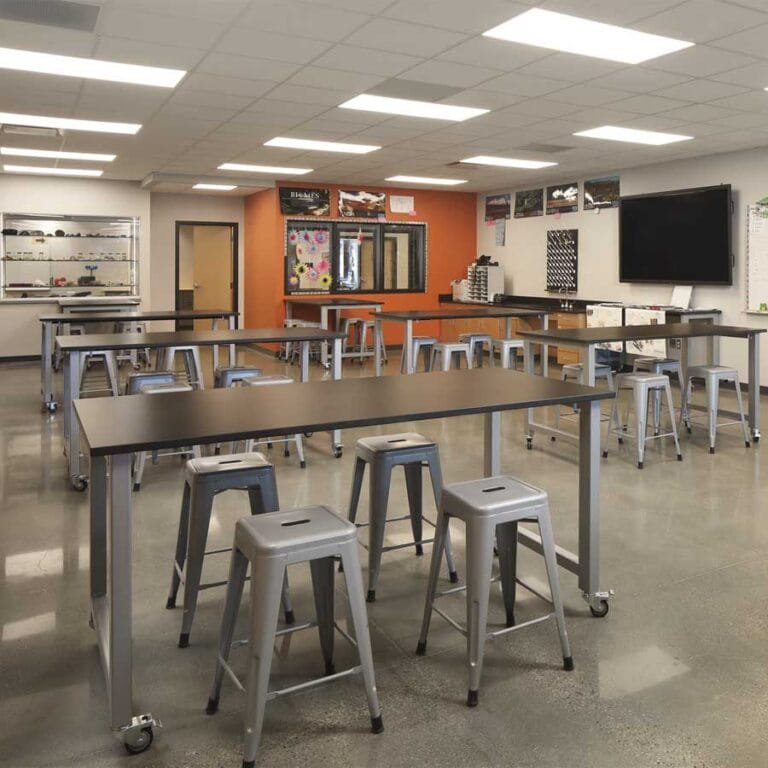
The library offers a variety of seating options and space...
The library offers a variety of seating options and spaces to collaborate
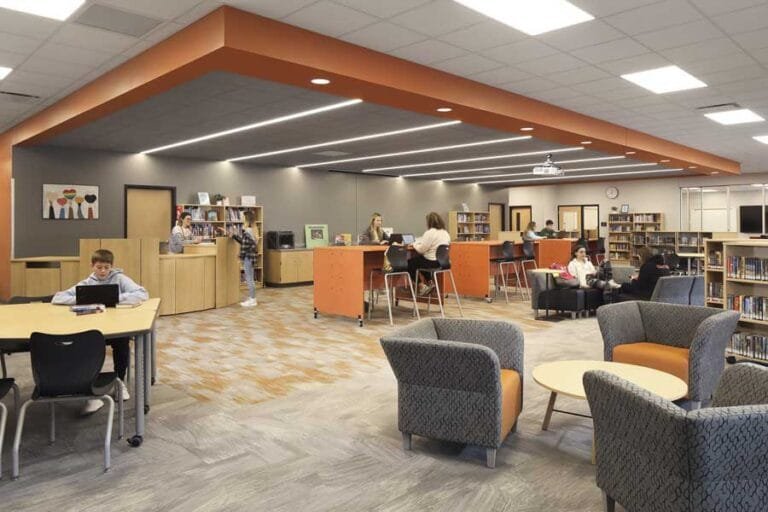
The two-story commons unify floors in the heart of the sc...
The two-story commons unify floors in the heart of the school. Natural daylight, materials, and color accents warm the collaborative space
