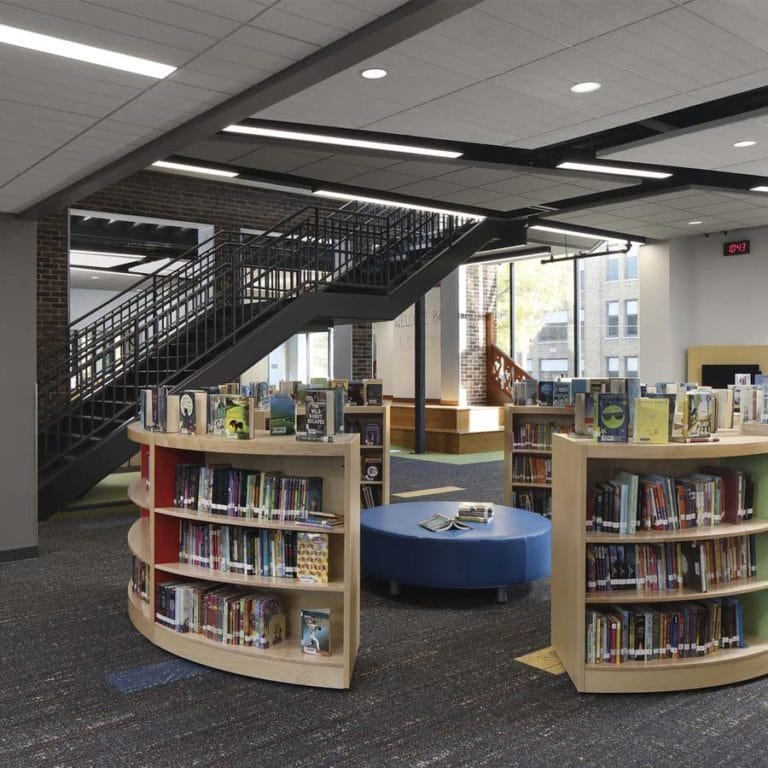School Design
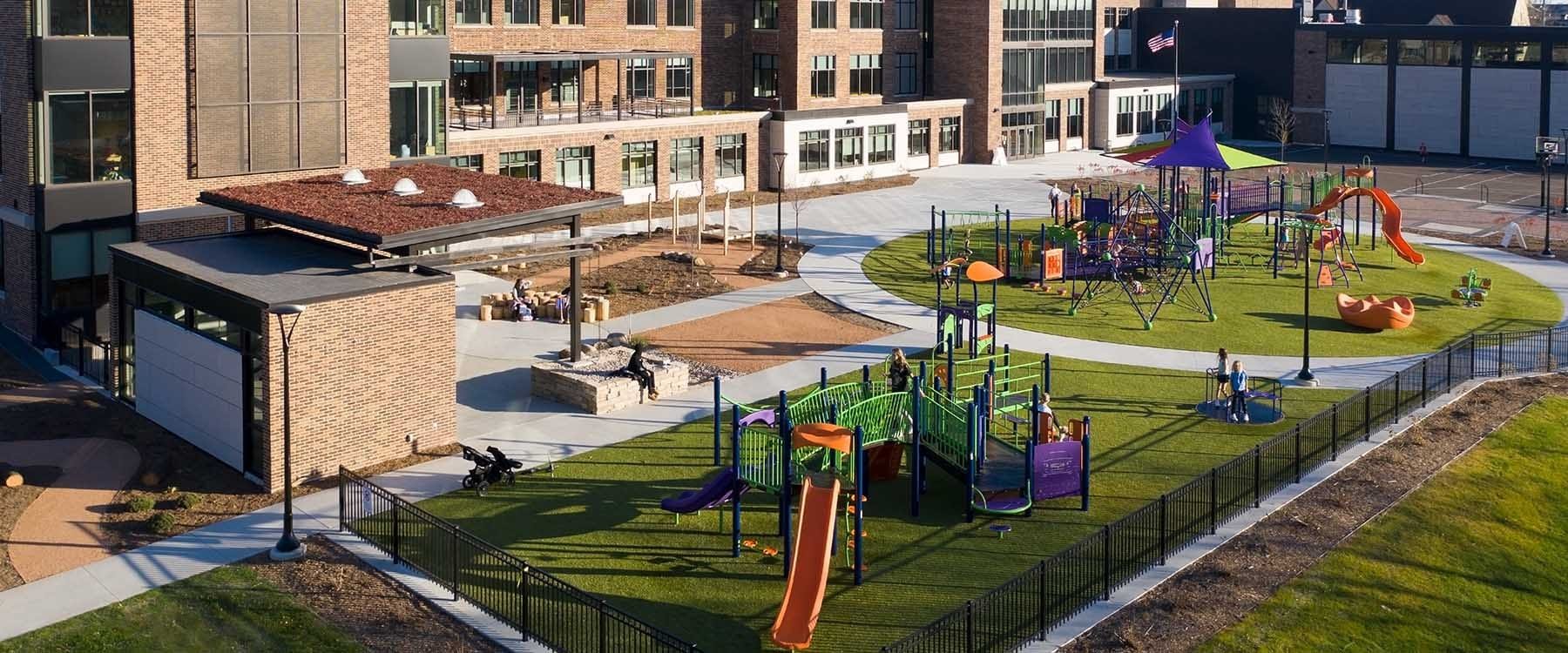

Lincoln Elementary School is a neighborhood school on a small, urban site in the Wauwatosa School District which recently received a fully renovated interior and large additions as part of a referendum. The project expanded the school into a three-section 4k-5 elementary school and modernized the building for innovative learning opportunities, while maintaining the charm of the original school built in 1919. The entire site was re-designed to provide safe outdoor spaces for students and the community, including a unique outdoor classroom that enhances the educational opportunities.
Read moreMultiple community engagement sessions were held during planning stages to build neighborhood consensus about respecting history and representing the ideals of its community. The school exterior evokes historic design with materials and proportion, while also incorporating modern design elements such as expansive glazing. The 1919 charm is maintained and celebrated through carefully exposed structures that showcase the rich history of prior craftsmanship involved 100 years ago.
By engaging with community members frequently through planning stages, strong consensus was gained for an overall design that incorporates the needs of future users. The form and position on the site were a direct result of input received. The design features central circulation to show views of the neighborhood. The playground was designed to protect children from busy roads and to connect to the neighborhood, which is a key feature of the school. The school and site are rooted in the fabric of the neighborhood and have been designed to extend its reach beyond the school day.
Material palette selections feature a blended contrast of modern and historic influences. Existing brown brick is accented with fiber cement and industrial-look metal panel. Classrooms have a neutral palette, allowing teachers and students to add color of their own. Each room is equipped with operable partitions, encouraging collaboration between classes. Breakout spaces flooded with natural light are located near every classroom grade level, emphasized with school branding colors, tackable surfaces, and digital displays for interactive learning.
Working to keep the bones of the 1919 building intact, the design carefully exposes existing structure where possible to showcase the age and rich history of the school. One area features salvaged doors that are used to create an inspiration wall upon entering the school. Another detail is in the library, where a child-sized learning stair is created using the stair railing from the existing building. To acknowledge the next 100 years of this school’s lifespan, a metal beam was signed by current students and staff before installation and was placed in the cafeteria for the future community to experience.
Learning does not stop at the walls of the building. An outdoor classroom provides educational opportunities focused on sustainability, including solatubes for sun monitoring, a green roof, a visible gutter system for rain collection, a climbing plant trellis, planting beds with root windows, and a rain garden. The outdoor learning pavilion is designed around environmental choices and teaching the community.
Lincoln Elementary School was designed to empower the littlest learners and to create a better, more flexible future for the students and community of Wauwatosa. Built on the foundation of 100 years, it is now capable to endure the next 100.
Outdoor education is focused on sustainability, including...
Outdoor education is focused on sustainability, including green roof, visible gutter for rain collection, climbing plant trellis, planting beds with root windows, and rain garden.
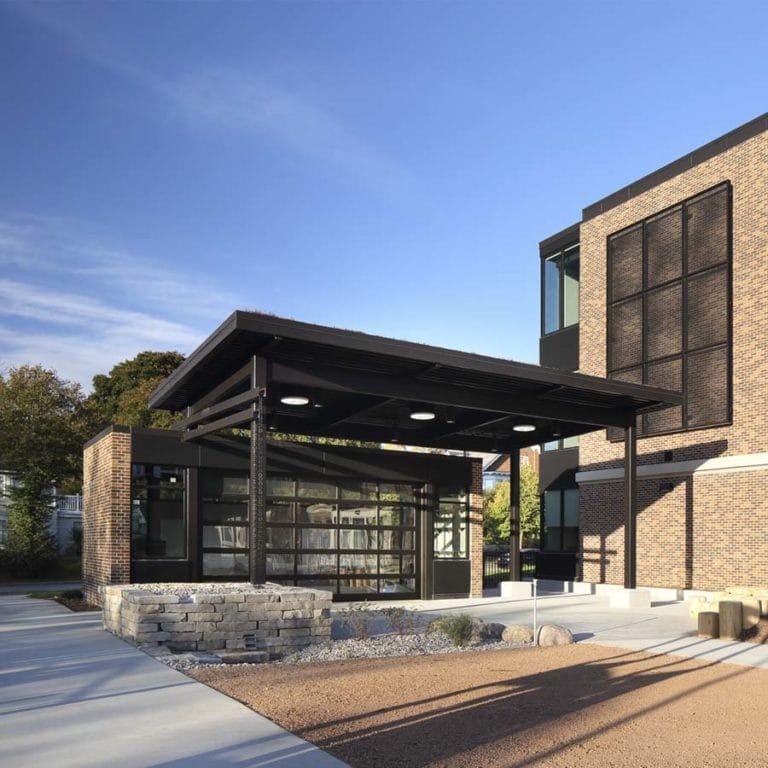
Classrooms feature movable furniture, allowing flexibilit...
Classrooms feature movable furniture, allowing flexibility for lessons and group work. Views to the neighborhood tie the community back into the school.
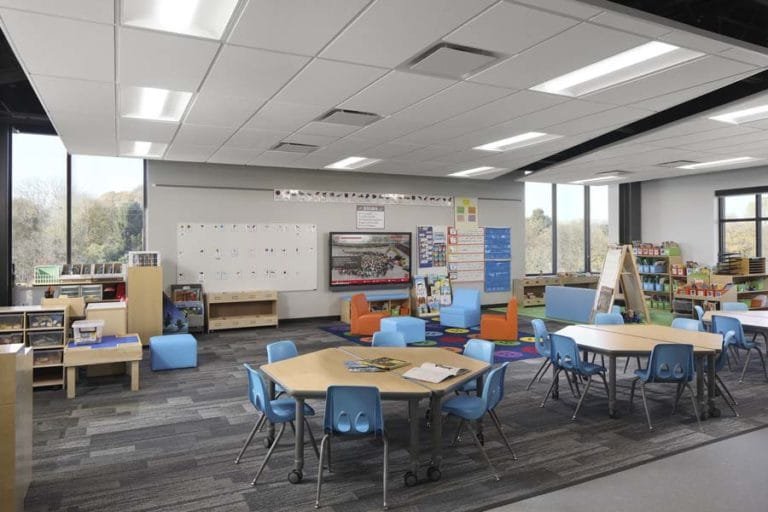
Breakout spaces featuring natural light and digital displ...
Breakout spaces featuring natural light and digital display boards are located outside each grade level classroom.
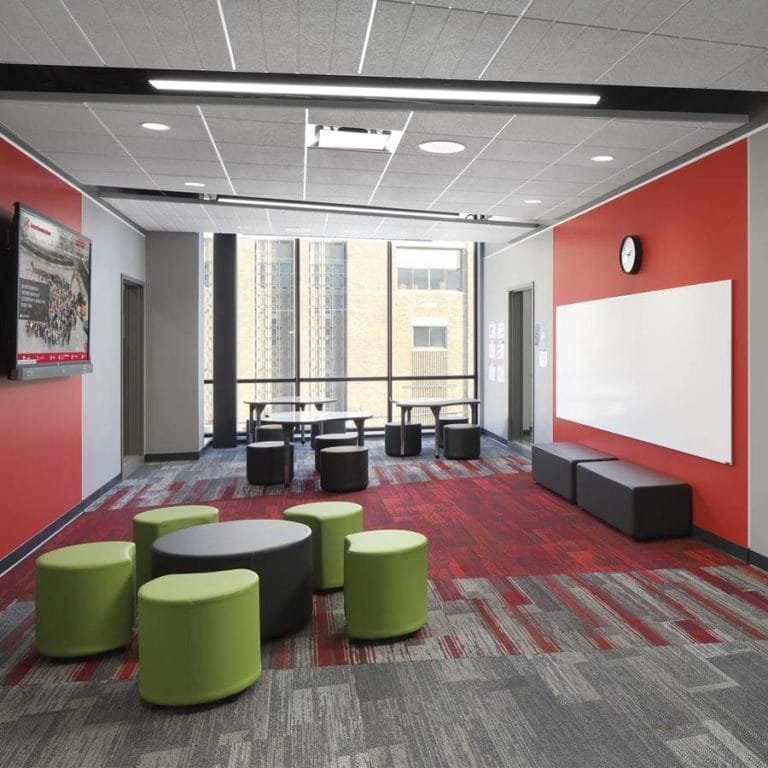
Exterior design respects historic attributes, while incor...
Exterior design respects historic attributes, while incorporating modern design like large spans of glass. Existing brown brick is accented with fiber cement & metal panels.
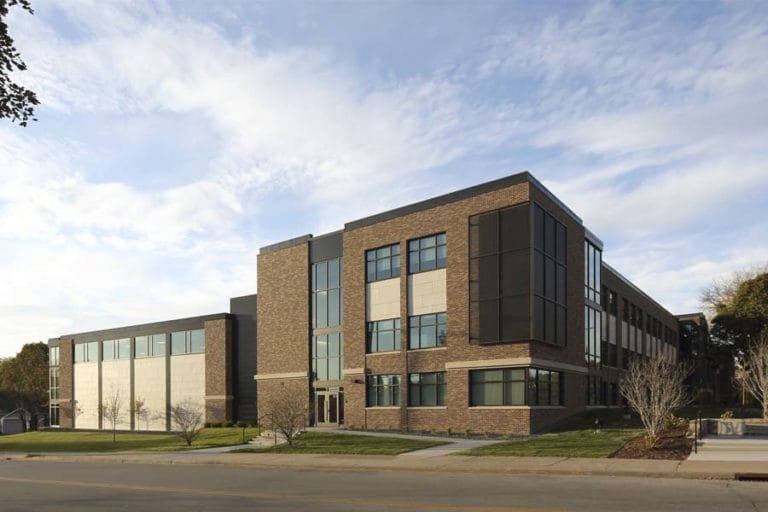
Classrooms are designed for flexibility and collaboration...
Classrooms are designed for flexibility and collaboration. Sliding glass wall partitions and movable furniture allow room layouts to remain dynamic and keep students engaged.
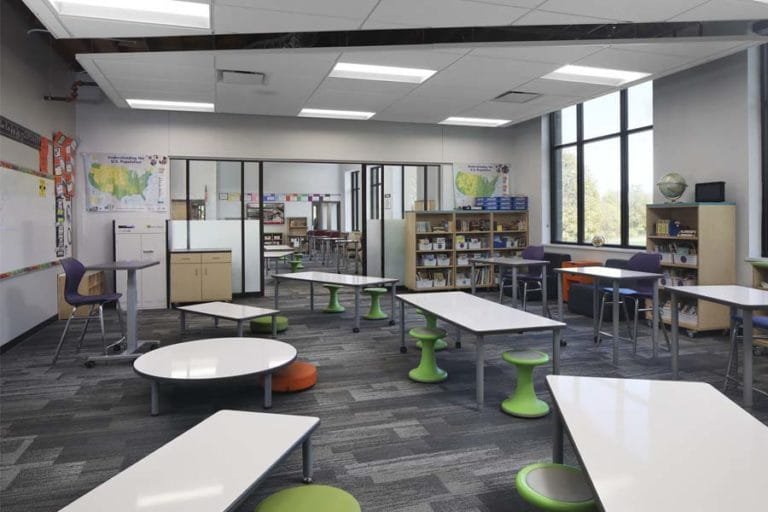
Salvaged doors from the original 1919 building were re-pu...
Salvaged doors from the original 1919 building were re-purposed to create an inspiration wall upon entering the school.
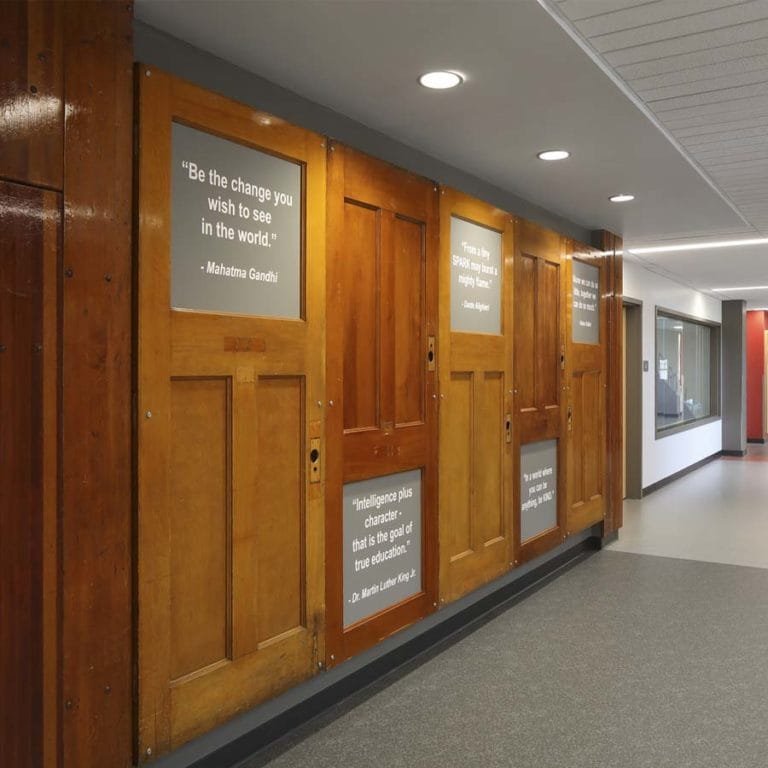
Breakout spaces featuring natural light and a variety of ...
Breakout spaces featuring natural light and a variety of seating options
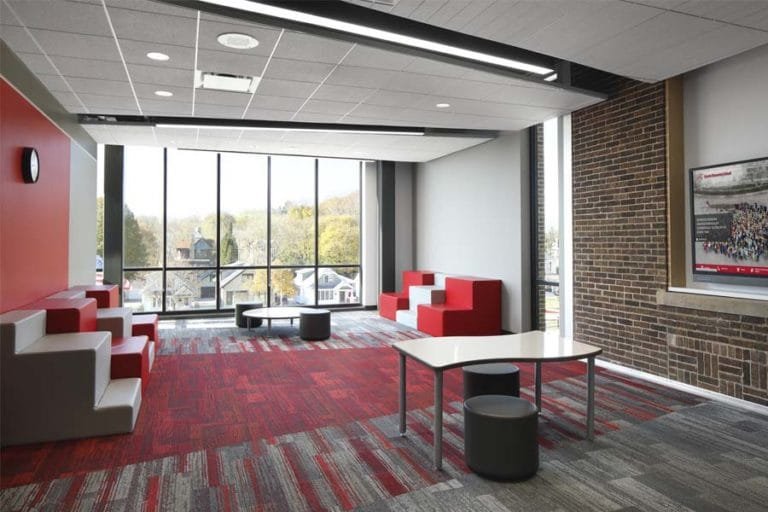
The library space is open to the corridor and offers an a...
The library space is open to the corridor and offers an alternative learning environment for students
