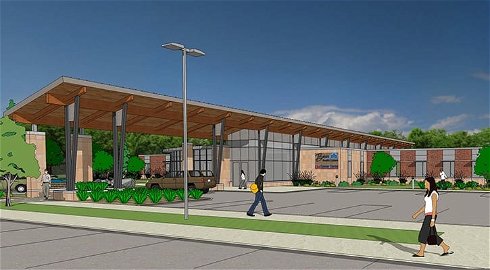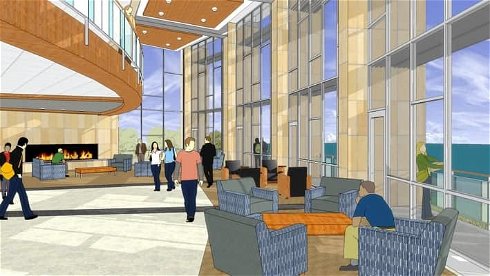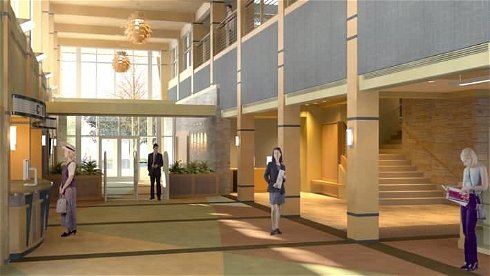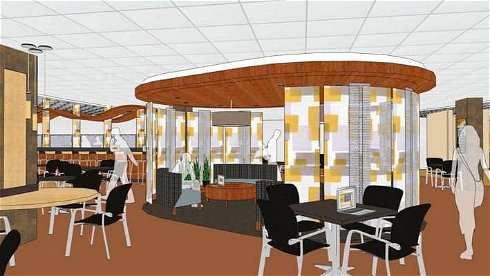
MILWAUKEE, WI – Plunkett Raysich Architects, LLP, one of Wisconsin’s leading architecture and interior design firms, joined Beloit Health System and UW Health in celebrating the opening of the new Beloit Cancer Center last Saturday.
Located on a five-acre parcel of land in Beloit, Wis., the 22,000 sq. ft. building combines services of two locations, offering comprehensive cancer services.
Read More


