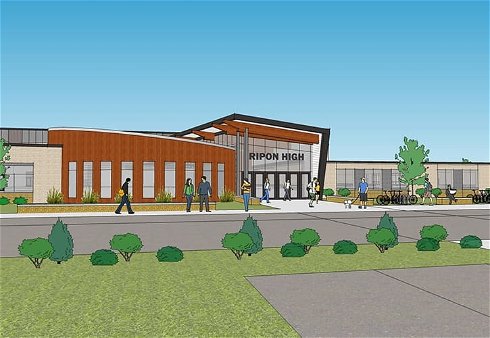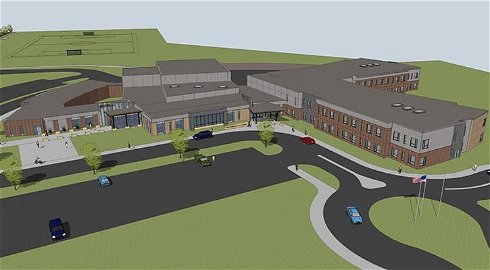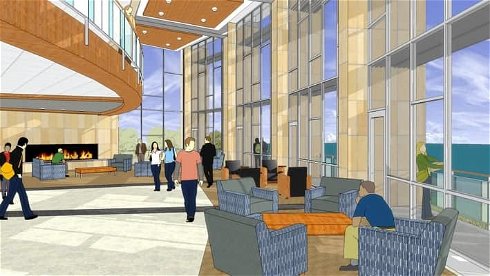
A groundbreaking event will be held at 2 p.m. Wednesday, April 8 to celebrate the start of expansion and renovation work at Ripon High School. The event marks the beginning of construction to build a 81,000 square foot addition to the facility and renovate 174,000 square feet of existing space, in order to house both Ripon Middle School and Ripon High School in one building.
Read More
