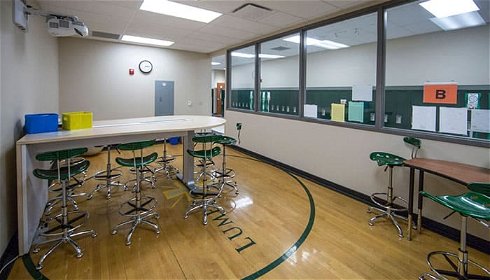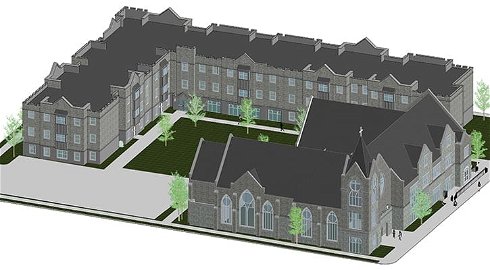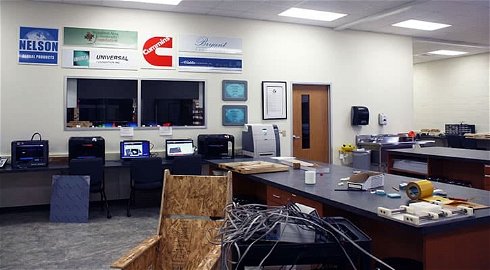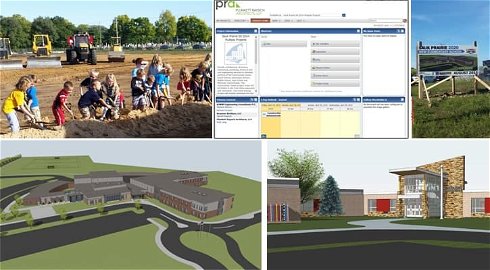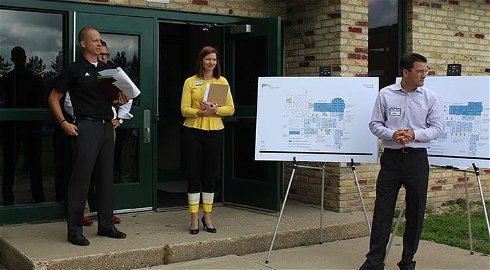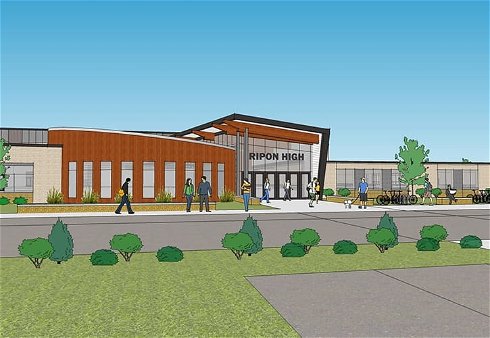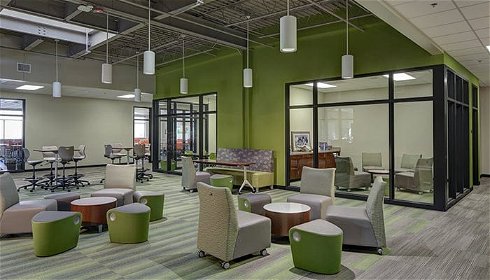
Educational environments need to support today’s evolving pedagogy, but they also need to align with the financial realities of the district. While many educational environments are changing, grade level configuration is an aspect that often remains fixed. To simply approach grade level configuration as a given is to potentially miss opportunities to realize significant positive impact.
Read More