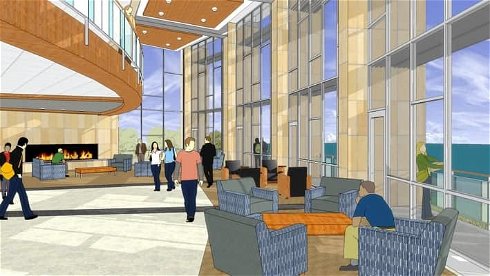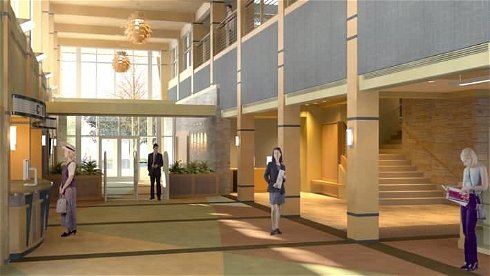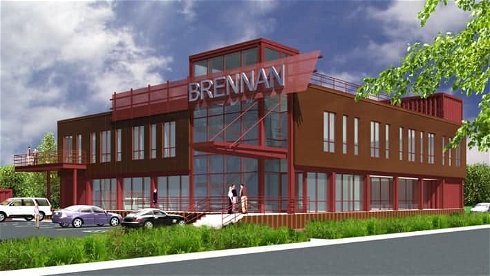The senior living landscape and models are shifting. The long standing perception of senior living facilities as lonely places in long gone. Providers are not shifting to resident centered care models.
Read MoreMonth: October 2013
Future Trends in Senior Living Care
It’s no secret that senior living care facilities and models of care are changing. Gone is the perception of long-term care facilities as places of loneliness, limitation and illness. Providers are shifting their culture to resident-centered care models.
Future-Trends-in-Senior-LivingDownload
Read MorePRA Kicks Off United Way of Greater Milwaukee Fundraising Campaign
This week, we kicked off our annual fundraising campaign to benefit the United Way of Greater Milwaukee.
Amy Chionchio, president and CEO of Big Brothers Big Sisters of Metro Milwaukee, came into our Milwaukee office to discuss the United Way’s impact and how the nonprofit organization works to advance the common good of more than 80 Milwaukee-area agencies.
Her speech was one that hit home.
Read MorePRA Celebrates Meriter Children’s Center Open House
Plunkett Raysich Architects, LLP joins Meriter Health Services today in celebrating the open house of the new Meriter Children’s Center in Madison, Wis. The two-story, 12,000 sq. ft. childcare center was designed to blend in with the surrounding residential neighborhood and features a wood frame structure, large porch, white trim and steeped roof. Its location allows cross functionality with nearby Meriter Hospital,
Read MorePlunkett Raysich Architects Announces Completion of UW-Platteville Residence Hall
Plunkett Raysich Architects, LLP, one of Wisconsin’s leading architecture and interior design firms, announced today the completion of the University of Wisconsin – Platteville’s new residence hall, Bridgeway Commons, in Platteville, Wis. The five-story, 149,000 sq. ft. facility houses approximately 440 students in 101 two-bedroom suites. Each floor includes a kitchen, lounge and laundry facilities. The residence hall also features a 24,000 sq. ft. dining facility and shared lounge and common spaces.
Read MoreFresh look. Same promise, focus and commitment
Earlier this year, our management team and advisory board members opened a discussion on innovation and how it relates to our brand. Are our branding materials, including both our website and logo, reflective of our business? Do they complement our commitment to innovative design? Is our brand adapting? Are we innovating?
Read More

